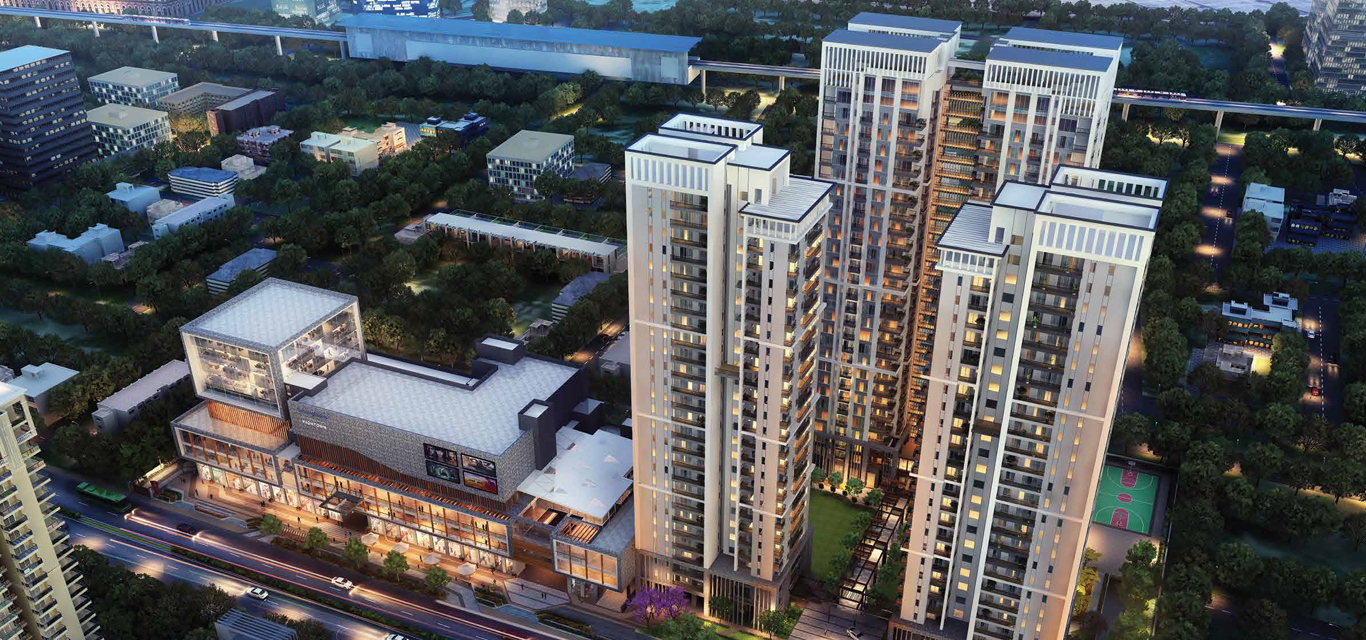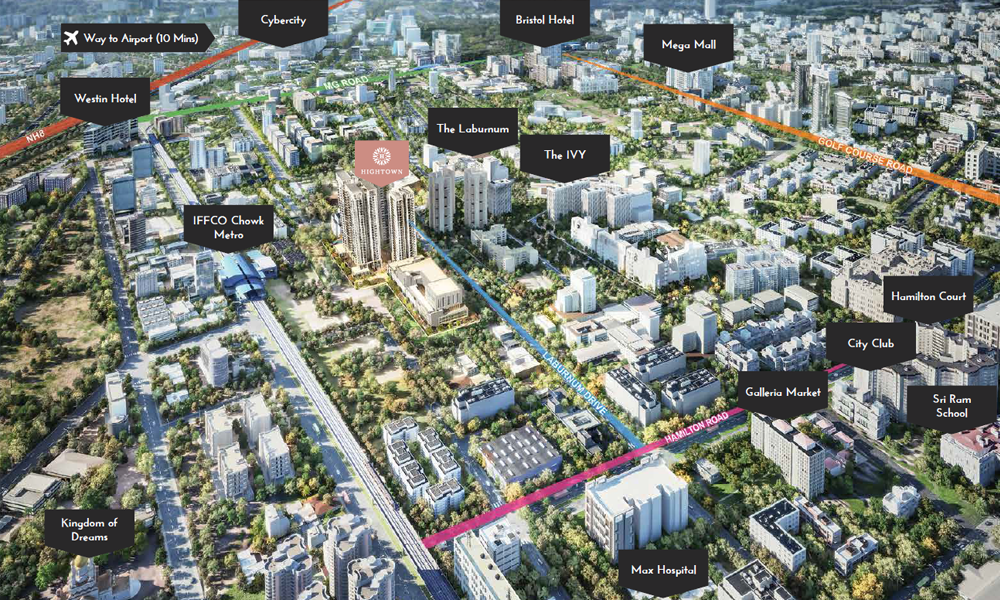
Gurgaon
- India
- NRI Services
- Mumbai
- Bangalore
- Gurgaon
- Pune
- Noida
- Kolkata
- Goa
- Chennai
- Hyderabad
- Ahmedabad
- Faridabad
- Chandigarh
- Jaipur
- Lucknow
- Mohali
- Meerut
- Moradabad
- Dehradun
- Bhiwadi
- Ghaziabad
- Nagpur
- Indore
- Amritsar
- Himachal Pradesh
- Panipat
- Rajasthan
- Delhi
- Dubai
- Bahadurgarh
- Mangalore
- Thane
- Bahrain
- Rajkot
- Qatar
- Rhodes
- Multiple City
- Ayodhya
- Coimbatore
- Bhopal
- Neemrana
- Vadodara
- Kuwait
- Nashik
- London
- Heraklion
- Kannur
- Mount Abu
- Kochi
- Karnal
- Bhubaneswar
- Patna
- Oman
- Gorakhpur
- Paphos
- Chania
- Sonipat
- Cuttack
- Kerala
- Haridwar
- Punjab
- Maharashtra
- Jammu
- Mysore
- Molos
- AIF
- Kurukshetra
Project have added to your wishlist.
Project have Remove to your wishlist.
Project have not Compare More then 4.



