Birla Evara
RERABy Birla Estates
Sarjapur, Bangalore
2, 3 & 4 BHK
4000 SQ. FT.
1.29 Cr - 2.92 Cr
ContactLooking for spacious 5 BHK villas in a prominent locality in Bangalore such as Sarjapur? Check out the classy apartments at Sowparnika Life On The Green, a new project developed in the city. The developers have come up with several configurations in this estate. Depending on your requirements, you can choose the one that suits your lifestyle. Residing in Bangalore brings you several strategic advantages. The locality is well-developed, and the city has got a sound social life. With the ease of navigating to different parts of the city, you would appreciate the elevated quality of lifestyle. The developers are working on this project, and is likely to make the villas available for possession by April 2026.
The extensive range of amenities in this property would enhance the quality of your lifestyle. The residents can engage themselves in different sports facilities. Besides, you have gym, swimming pool, sports facilities, and lots of recreational amenities around your home. Also, you have piped gas, lift, video security, and tennis court in this estate.
Purchasing a Property in Sarjapur would be a logical decision on your end. Residing in these properties, you can enhance your lifestyle. The property values in Bangalore have been consistently on the rise. Therefore, it would be a logical decision for you to book your apartment in this project early. This way, you can capitalize on the value appreciation of the project in the coming years. Purchasing a property at Sowparnika Life On The Green in Sarjapur would also be a logical decision from the commercial perspective. Residents can earn a decent income from rent if they let out these villas. No wonder, why so many investors are booking their properties in this estate.
Another reason for the popularity of this project is the strategic location of the estate. The dense network of roads ensures that the residents can seamlessly get across to all the localities around the complex with ease. A number of reputed schools and hospitals are located close to the complex. Besides, you can seamlessly get across to the academic institutions and healthcare centres around these homes. This would be the right opportunity for you to book the apartments. Enjoy a classy lifestyle with your family in these grand villas in the city.
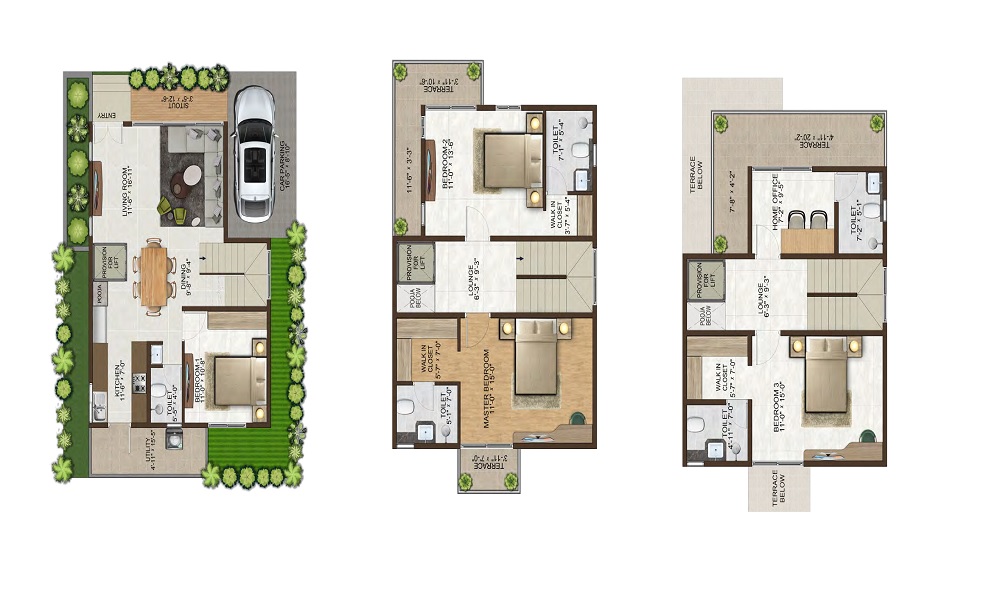
5 BHK in Sowparnika Life On The Green
2136 SQ. FT.
₹ 2.39 Cr*
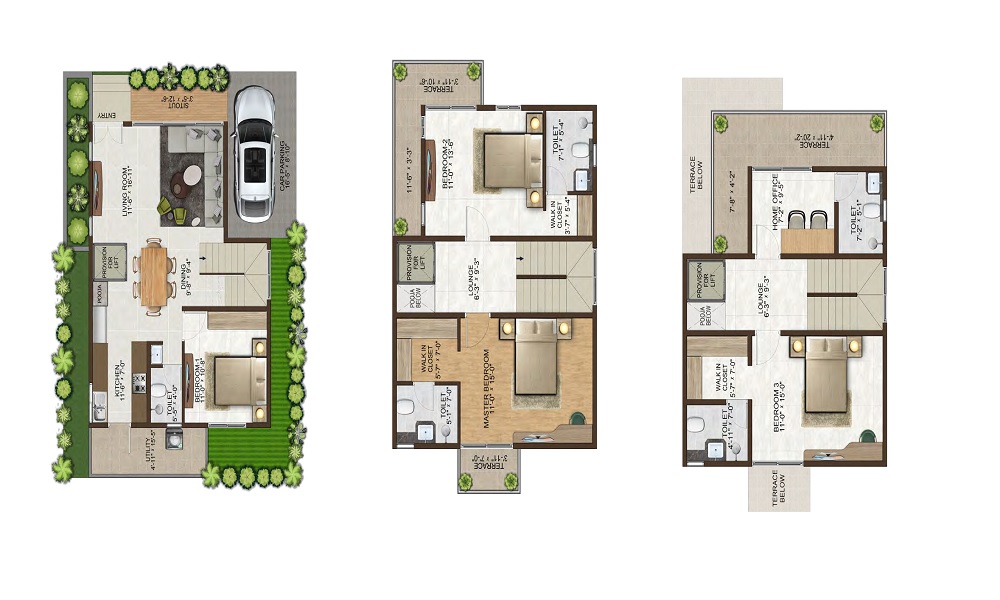
5 BHK in Sowparnika Life On The Green
2141 SQ. FT.
₹ 2.47 Cr*
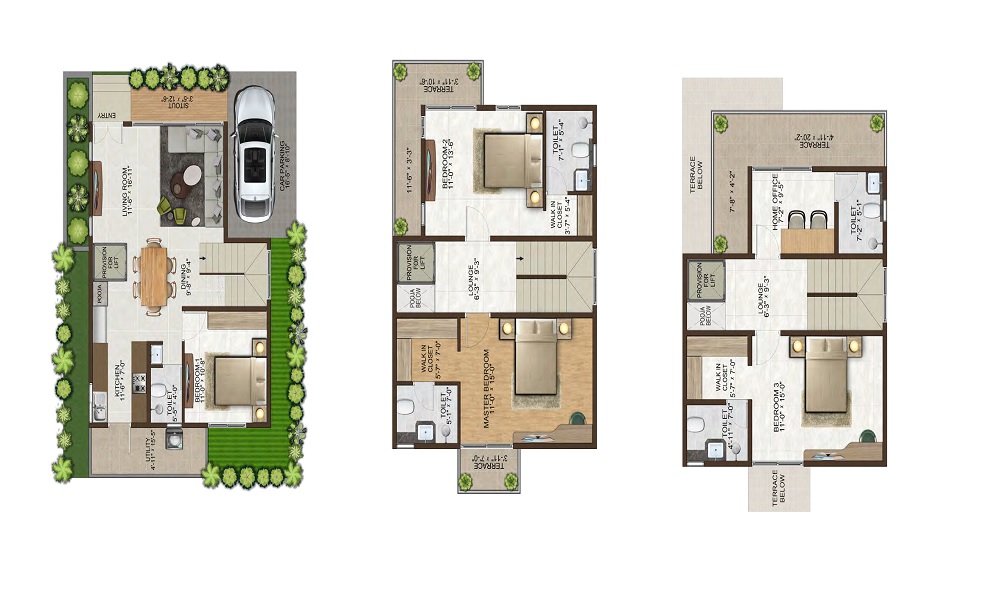
5 BHK in Sowparnika Life On The Green
2481 SQ. FT.
₹ 2.78 Cr*
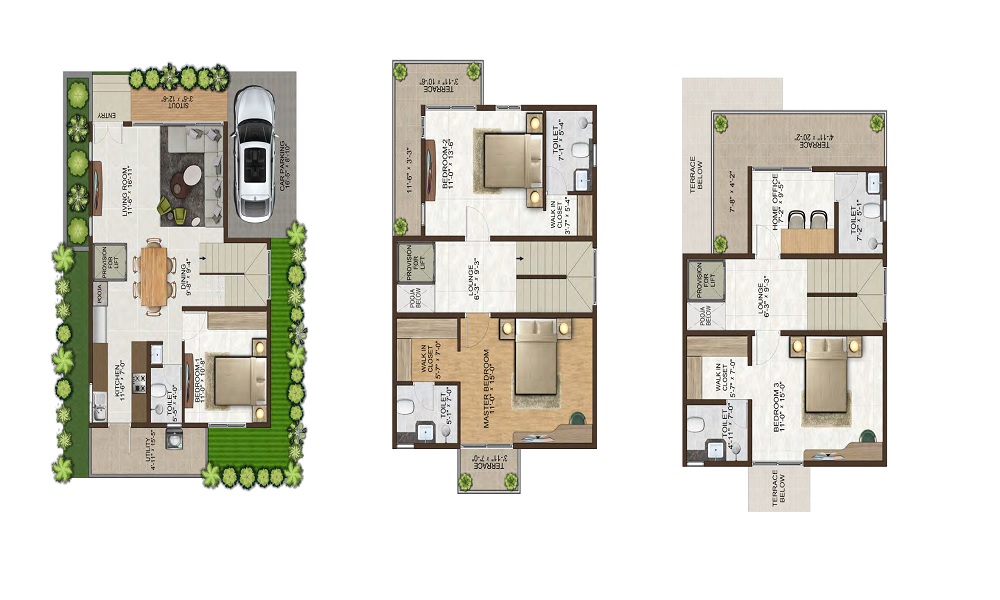
5 BHK in Sowparnika Life On The Green
2483 SQ. FT.
₹ 2.86 Cr*
| Unit Type | Size (SQ. FT.) | Price (SQ. FT.) | Amount | Booking Amt |
|---|---|---|---|---|
| 5 BHK | 2136) | On Request | ₹ 23997960 | ₹ 10% |
| 5 BHK | 2141) | On Request | ₹ 24728550 | ₹ 10% |
| 5 BHK | 2481) | On Request | ₹ 27874035 | ₹ 10% |
| 5 BHK | 2483) | On Request | ₹ 28678650 | ₹ 10% |
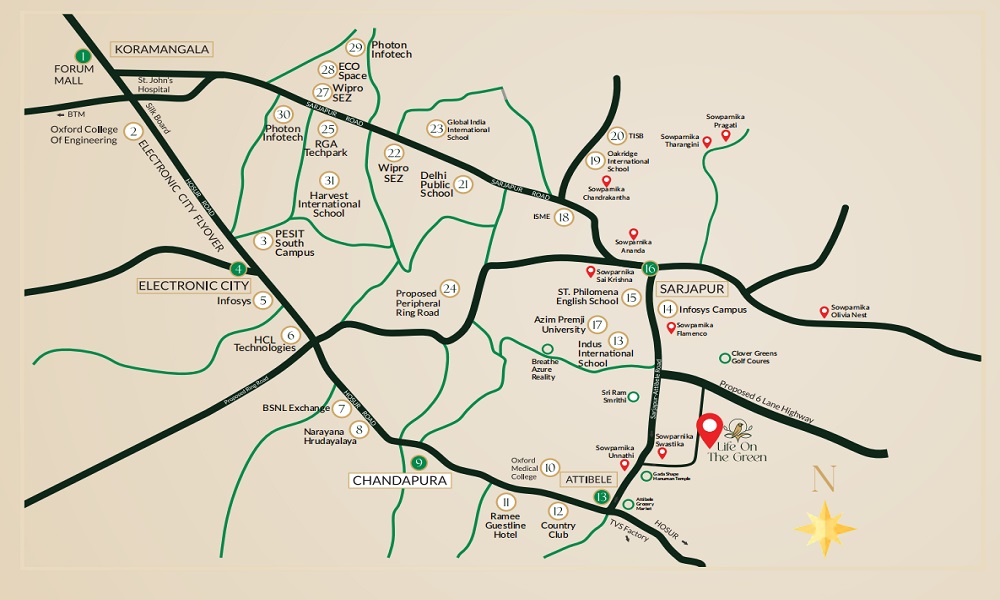

Birla Evara
RERABy Birla Estates
Sarjapur, Bangalore
2, 3 & 4 BHK
4000 SQ. FT.
1.29 Cr - 2.92 Cr
ContactEngrace Vista
RERABy Modern Spaaces
Sarjapur, Bangalore
3 BHK
4000 SQ. FT.
1.50 Cr - 1.59 Cr
ContactAssetz 18 and Oak
RERABy Assetz Property Group
Sarjapur, Bangalore
Golf Villa Plots
4000 SQ. FT.
1.85 Cr - 6.30 Cr
ContactThis website is only for the purpose of providing information regarding real estate projects in different regions. By accessing this website, the viewer confirms that the information including brochures and marketing collaterals on this website is solely for informational purposes and the viewer has not relied on this information for making any booking/purchase in any project of the company. Nothing on this website constitutes advertising, marketing, booking, selling or an offer for sale, or invitation to purchase a unit in any project by the company. The company is not liable for any consequence of any action taken by the viewer relying on such material/ information on this website.
Please also note that the company has not verified the information and the compliances of the projects. Further, the company has not checked the RERA (Real Estate Regulation Act 2016) registration status of the real estate projects listed here in. The company does not make any representation in regards to the compliances done against these projects. You should make yourself aware about the RERA registration status of the listed real estate projects before purchasing property.
The contents of this Disclaimer are applicable to all hyperlinks under https://www.360realtors.com/. You hereby acknowledge of having read and accepted the same by use or access of this Website.Unless specifically stated otherwise, the display of any content (including any brand, logo, mark or name) relating to projects developed, built, owned, promoted or marketed by any third party is not to be construed as 360 Realtors association with or endorsement of such project or party. Display of such content is not to be understood as such party's endorsement of or association with 360 Realtors. All content relating to such project and/or party are provided solely for the purpose of information and reference. 360 Realtors is an independent organisation and is not affiliated with any third party relating to whom any content is displayed on the website.
Find Your Perfect Property