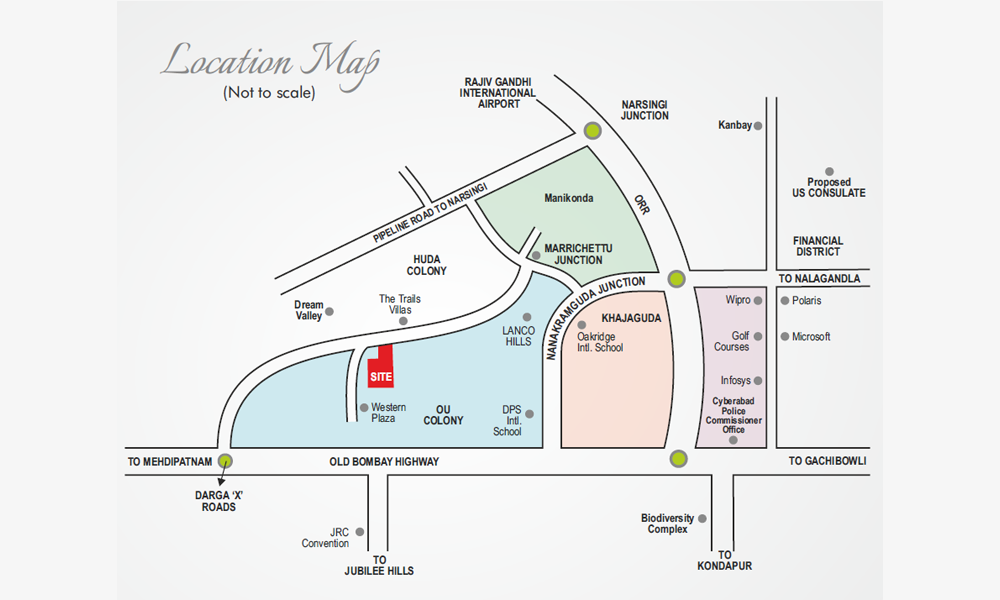Salarpuria Sattva Magnus
RERABy Salarpuria Sattva Group
Shaikpet, Hyderabad
2,3,4 BHK
4000 SQ. FT.
68.28 L - 1.83 Cr
ContactThe brand new luxurious residential apartment is near Jubilee Hills, Hyderabad. The project offers luxury features and spacious apartments. The developer has used the latest technologies with modern architecture and detail that suits the latest lifestyle of millennials. The luxury property has 24-hrs professional security, intercom facility, CCTV surveillance, and access-controlled boom barrier entry. Moreover, the property comes with luxury amenities like reception waiting lounge, swimming pool with deck as well as a separate kids’ pool where your little ones can enjoy. The property has a state-of-the-art gymnasium, yoga / meditation room, creche, library, an indoor games area, a state-of-the-art fitness centre, jogging track, basketball, squash, badminton and tennis courts and much more.
The complex has a number of green spaces with sit out areas. There are designer landscaped gardens, as well as outdoor play areas. Residents can also enjoy a spa and saloon facility with the premises. The luxury property has everything that a home owner desires in their dream home. Aditya Athena Hyderabad is one of the most coveted properties in the area. Spread over an intelligently landscaped layout, Aditya Athena is a beautiful new residential property in Hyderabad. The residential development located in Shaikpet, Hyderabad is being built by Sri Aditya Homes. The complex has 3 BHK luxury apartments ranging from 1625 sq. ft. to 2435 sq. ft. The project is approved by Telangana RERA. The location of this project is an added advantage as it provides excellent connectivity to all the major parts in the city. Prominent localities like Hitech city, Gachibowli, Manikonda, and Kondapur are near to this project. With the number of companies establishing their offices in the area, the property is witnessing a great demand from home buyers.
The property prices in the city are expected to rise in the next few years, which makes it an optimum time to invest in property and get good returns. The locality is well organized and close to major highways that connect to the main Hyderabad city and surrounding area. This locality is witnessing major infrastructural developments over the last few years. Aditya Athena price starts at Rs 1.13 crores and goes up to Rs 1.7 crores. The developer is offering easy payment options and exciting deals for home buyers and investors, so book your home now.

3 BHK in Aditya Athena
1625 SQ. FT.
₹ 1.13 Cr*

3 BHK in Aditya Athena
2435 SQ. FT.
₹ 1.70 Cr*
| Unit Type | Size (SQ. FT.) | Price (SQ. FT.) | Amount | Booking Amt |
|---|---|---|---|---|
| 3 BHK | 1625) | ₹ 7000 | ₹ 11375000.00 | ₹ 10% |
| 3 BHK | 2435) | ₹ 7000 | ₹ 17045000.00 | ₹ 10% |


Salarpuria Sattva Magnus
RERABy Salarpuria Sattva Group
Shaikpet, Hyderabad
2,3,4 BHK
4000 SQ. FT.
68.28 L - 1.83 Cr
ContactThis website is only for the purpose of providing information regarding real estate projects in different regions. By accessing this website, the viewer confirms that the information including brochures and marketing collaterals on this website is solely for informational purposes and the viewer has not relied on this information for making any booking/purchase in any project of the company. Nothing on this website constitutes advertising, marketing, booking, selling or an offer for sale, or invitation to purchase a unit in any project by the company. The company is not liable for any consequence of any action taken by the viewer relying on such material/ information on this website.
Please also note that the company has not verified the information and the compliances of the projects. Further, the company has not checked the RERA (Real Estate Regulation Act 2016) registration status of the real estate projects listed here in. The company does not make any representation in regards to the compliances done against these projects. You should make yourself aware about the RERA registration status of the listed real estate projects before purchasing property.
The contents of this Disclaimer are applicable to all hyperlinks under https://www.360realtors.com/. You hereby acknowledge of having read and accepted the same by use or access of this Website.Unless specifically stated otherwise, the display of any content (including any brand, logo, mark or name) relating to projects developed, built, owned, promoted or marketed by any third party is not to be construed as 360 Realtors association with or endorsement of such project or party. Display of such content is not to be understood as such party's endorsement of or association with 360 Realtors. All content relating to such project and/or party are provided solely for the purpose of information and reference. 360 Realtors is an independent organisation and is not affiliated with any third party relating to whom any content is displayed on the website.
Find Your Perfect Property