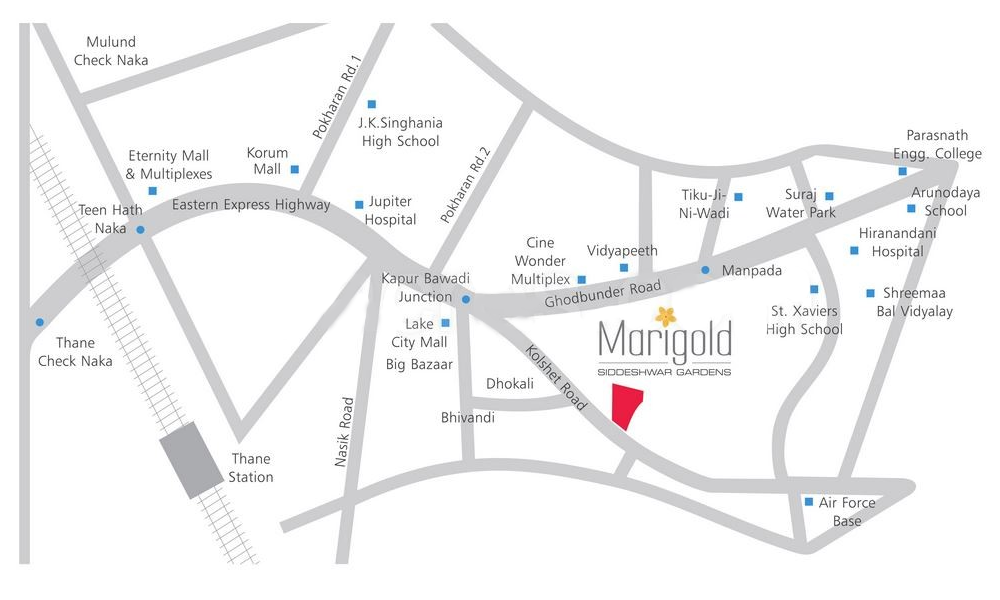Lodha Stella
RERABy Lodha Group
Thane, Mumbai
3 & 4 BHK
4000 SQ. FT.
3.10 Cr - 3.91 Cr
Contact
For more information please scan QR. Code
Residents looking forward to purchase homes close to Mumbai, yet free from the city’s crowd often go for Thane. Well, in this regard, you might be interested in the newly developed project, STG Marigold. The complex has come up with sophisticated apartments in 2 and 3 BHK configurations. Developed by the reputed real estate group, STG, the complex promises a seamless blend of class and aristocracy to the residents. The STG Marigold price presently starts from INR 1.03 crore and ranges higher, depending on the configuration homeowners opt for. Along with the host of amenities it presents, you have a clubhouse and high-tech security system in the estate.
Sports lovers would enjoy memorable moments in the complex. Swimming pool, basketball court, gym and plenty of other features are available for the families. For children, the developers have come up with special zones to play around. Moreover, residents would love a clean and healthy environment in the gated community. A lot of green zones are available in the estate, where you can relax and calm your mind. Besides, the estate brings you other benefits, such as the availability of trained maintenance staff, power backup system, water supply round the clock and intercom facilities. Therefore, residing in one of the apartments at STG Marigold Mumbai would bring you several perks.
A multipurpose hall in the gated community ensures that the residents would be able to host events and corporate meetings whenever necessary. The ease of living in the complex gets a lift, with the availability of a car parking system. Moreover, the residential projects by STG Realty are noted for their qualitative aspects. The apartments in this complex come with branded fittings and classy interiors. You would love the quality of lifestyle awaiting you in the gated community.
Mumbai continues to draw residents from all parts of the country with its dynamic lifestyle. Commercially, the city is entirely developed, which indicates that the residents would enjoy no dearth of career opportunities. Along with other industries, the IT sector is booming in Mumbai. Moving to one of the new residential projects in Mumbai would enable the residents to seamlessly navigate to the business hubs in the city. Check out the new homes in this gated community and book your apartment without delay.

2 BHK in STG Marigold
715 (Usable Carpet Area) SQ. FT.
₹ 1.03 Cr*

2 BHK in STG Marigold
765 (Usable Carpet Area) SQ. FT.
₹ 1.09 Cr*

3 BHK in STG Marigold
1005 (Usable Carpet Area) SQ. FT.
₹ 1.41 Cr*
| Unit Type | Size (SQ. FT.) | Price (SQ. FT.) | Amount | Booking Amt |
|---|---|---|---|---|
| 2 BHK | 715 (Usable Carpet Area)) | On Request | ₹ 10300000 | ₹ On Request |
| 2 BHK | 765 (Usable Carpet Area)) | On Request | ₹ 10900000 | ₹ On Request |
| 3 BHK | 1005 (Usable Carpet Area)) | On Request | ₹ 14100000 | ₹ On Request |


Lodha Stella
RERABy Lodha Group
Thane, Mumbai
3 & 4 BHK
4000 SQ. FT.
3.10 Cr - 3.91 Cr
ContactLodha Crown
RERABy Lodha Group
Thane, Mumbai
1,2 BHK
4000 SQ. FT.
57 L - 93 L
ContactGodrej Exquisite
RERABy Godrej Properties
Thane, Mumbai
2,3 BHK
4000 SQ. FT.
1.28 Cr - 1.84 Cr
ContactLodha Amara
RERABy Lodha Group
Thane, Mumbai
1, 2,3 BHK
4000 SQ. FT.
95 L - 2.89 Cr
ContactThis website is only for the purpose of providing information regarding real estate projects in different regions. By accessing this website, the viewer confirms that the information including brochures and marketing collaterals on this website is solely for informational purposes and the viewer has not relied on this information for making any booking/purchase in any project of the company. Nothing on this website constitutes advertising, marketing, booking, selling or an offer for sale, or invitation to purchase a unit in any project by the company. The company is not liable for any consequence of any action taken by the viewer relying on such material/ information on this website.
Please also note that the company has not verified the information and the compliances of the projects. Further, the company has not checked the RERA (Real Estate Regulation Act 2016) registration status of the real estate projects listed here in. The company does not make any representation in regards to the compliances done against these projects. You should make yourself aware about the RERA registration status of the listed real estate projects before purchasing property.
The contents of this Disclaimer are applicable to all hyperlinks under https://www.360realtors.com/. You hereby acknowledge of having read and accepted the same by use or access of this Website.Unless specifically stated otherwise, the display of any content (including any brand, logo, mark or name) relating to projects developed, built, owned, promoted or marketed by any third party is not to be construed as 360 Realtors association with or endorsement of such project or party. Display of such content is not to be understood as such party's endorsement of or association with 360 Realtors. All content relating to such project and/or party are provided solely for the purpose of information and reference. 360 Realtors is an independent organisation and is not affiliated with any third party relating to whom any content is displayed on the website.
Find Your Perfect Property