RBD Meadows
RERABy RBD Shelters
Chandapura, Bangalore
Residential Plots
4000 SQ. FT.
27.60 L - 34.50 L
ContactSubha Builders & Developers have launched a new residential property called Subha Ecostone with beautiful residential villas of 2052 sq. ft. to 4643 sq. ft. The villas are spacious with all the modern facilities that millennial home buyers require. The vaastu compliant villas have ample space with sunlight and cross ventilation. The property is spread over 14 acres of land area. 50+ happy families are already residing on the property. The premium project has seen a 40% appreciation in 6 months. The developer is offering easy bank loans for home buyers.
The complex has 50% open space, with 90% model villa ready. The developer has added a 25,000 sq. ft. clubhouse with 30+ lifestyle amenities for residents to enjoy. The homes have an RCC framed structure and modern fixtures and fittings. Homeowners can enjoy state-of-the-art facilities including a clubhouse, sports facility, kids’ play area, landscape garden, park, open space, 24-hour water supply, car parking, multipurpose hall, video security, piped gas, 3-tier security, 24x7 security, earthquake resistant structure, and a jogging track. The terrace floor has cement finish flooring, main entrance areas with granite flooring. It has CP fittings with Kohler or equivalent. It is one of the most covetedResidential Property in Bangalore.
The smart villas at Subha Ecostone in Bangalore will upgrade your lifestyle. The goal of the property is to provide unmatched comfort & quality of life for homeowners. The automation-enabled technology in smart homes will take your life to the next level. The property strikes the right balance between work and family, as it is located near the Electronic City. Located in Chandapura, Bangalore, the property is the perfect place for investment for home buyers. Leading schools, colleges, banks, ATMs, etc. are located next to the project.
Chandpaura is a suburb of Bangalore and is in the southern part of the city. It is well-connected to all major localities and other industrial towns like Hosur. The suburb is popular for its Saturday market, which provides fresh fruits and vegetables. It is connected to Electronic City via Hosur Road and has excellent metro connectivity. The suburb offers affordable residential and commercial properties, which makes it an excellent investment destination with a higher return on investment. The property is also well-connected to the airport, railway station, and bus terminals. With plenty of modern amenities and access to major highways, the area is witnessing an increase in demand for residential property.
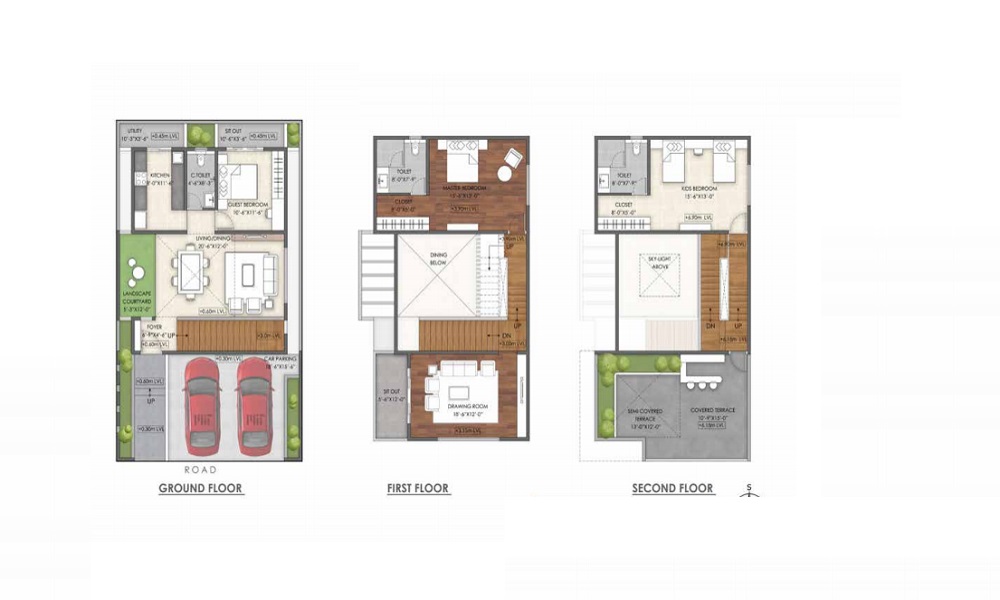
Villa in Subha Ecostone
2052 SQ. FT.
₹ 1.72 Cr*
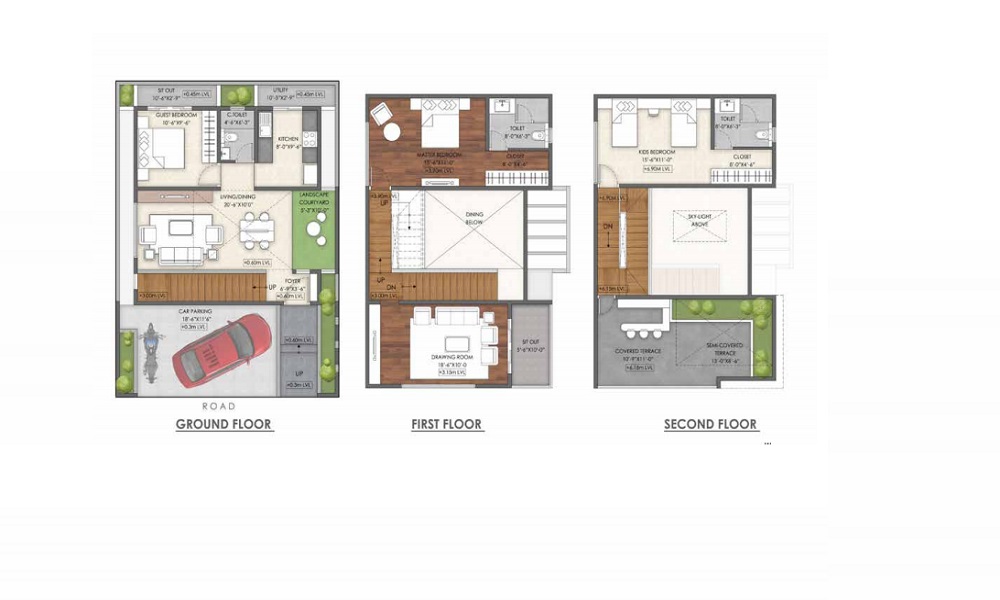
Villa in Subha Ecostone
2199 SQ. FT.
₹ 1.88 Cr*
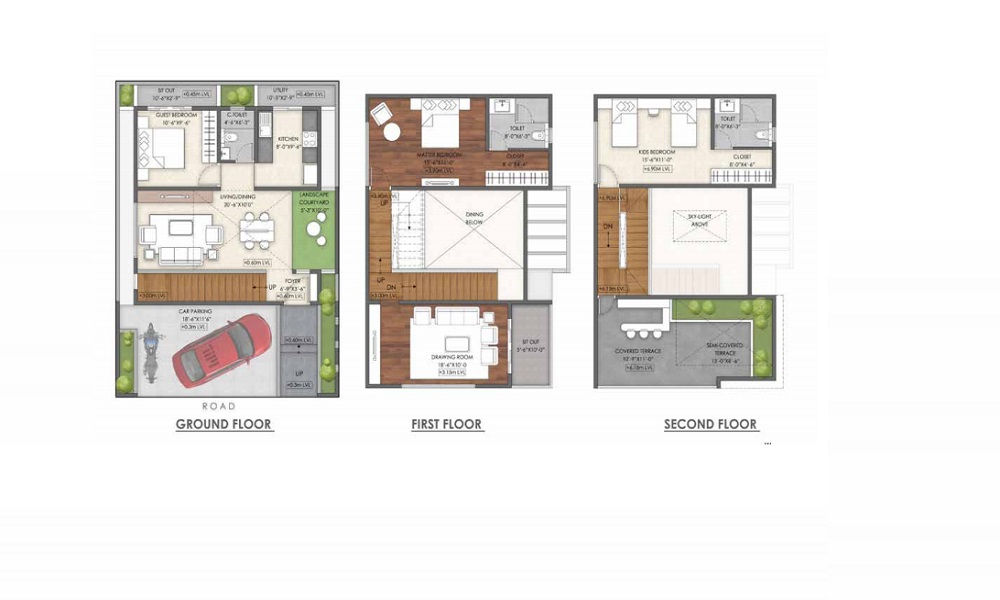
Villa in Subha Ecostone
2222 SQ. FT.
₹ 1.81 Cr*
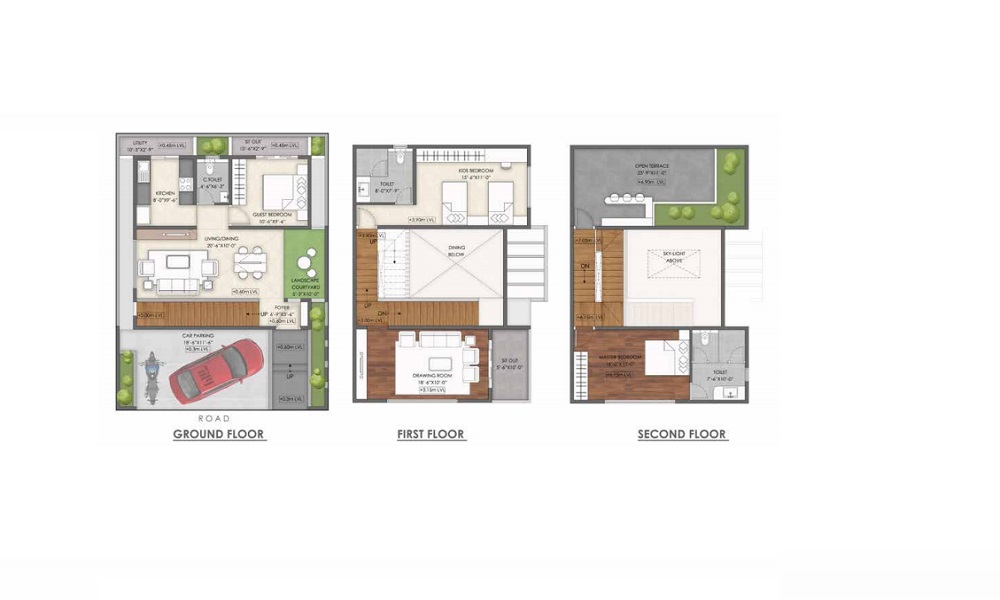
Villa in Subha Ecostone
2294 SQ. FT.
₹ 1.98 Cr*
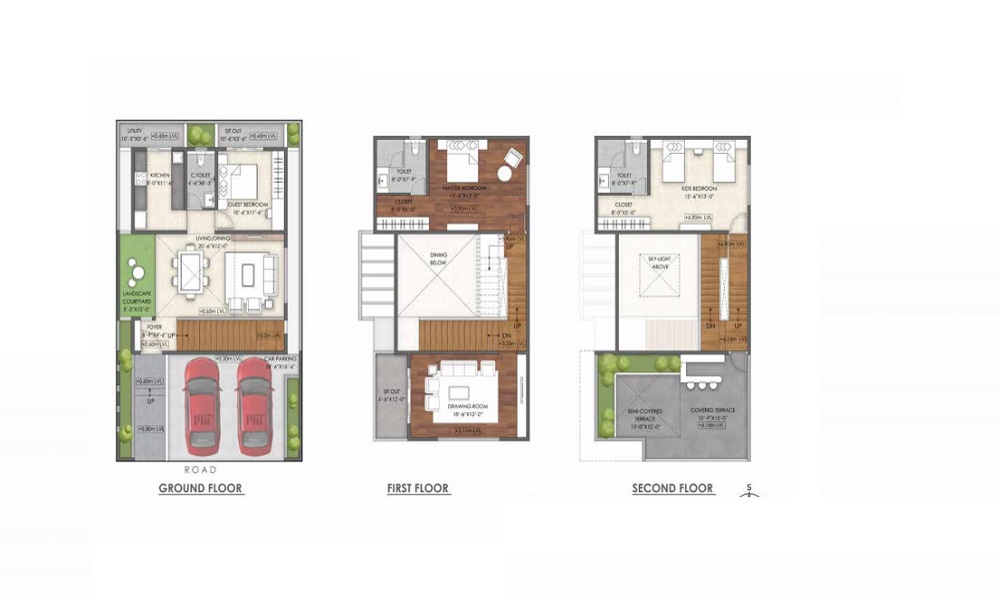
Villa in Subha Ecostone
2666 SQ. FT.
₹ 2.31 Cr*
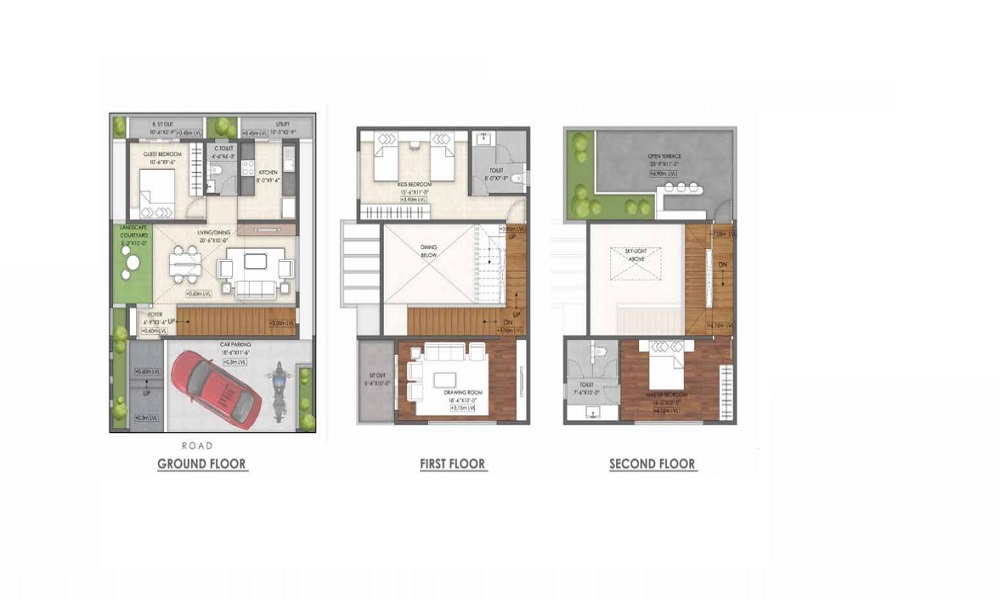
Villa in Subha Ecostone
2695 SQ. FT.
₹ 2.22 Cr*
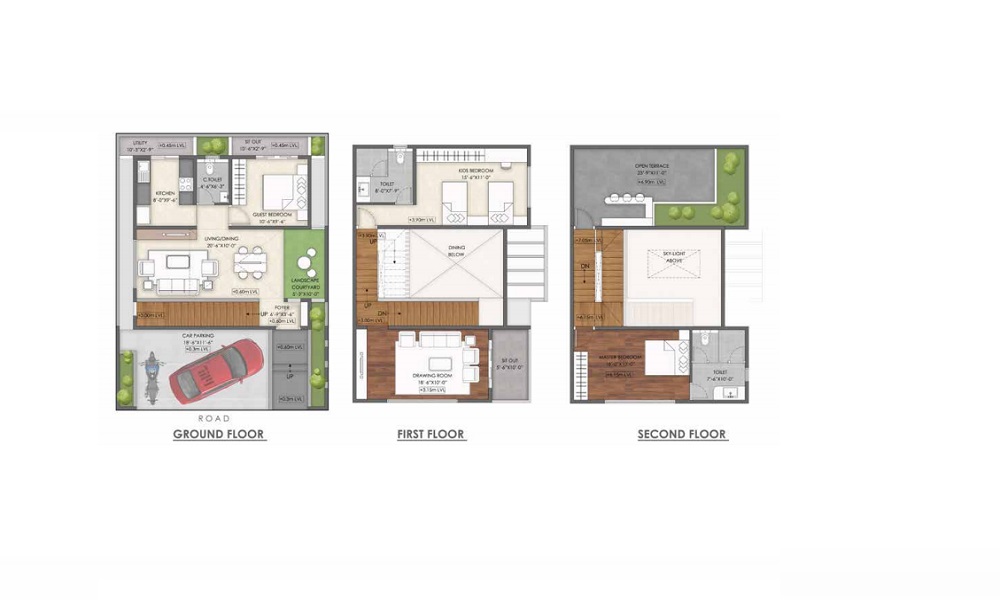
Villa in Subha Ecostone
2878 SQ. FT.
₹ 2.34 Cr*
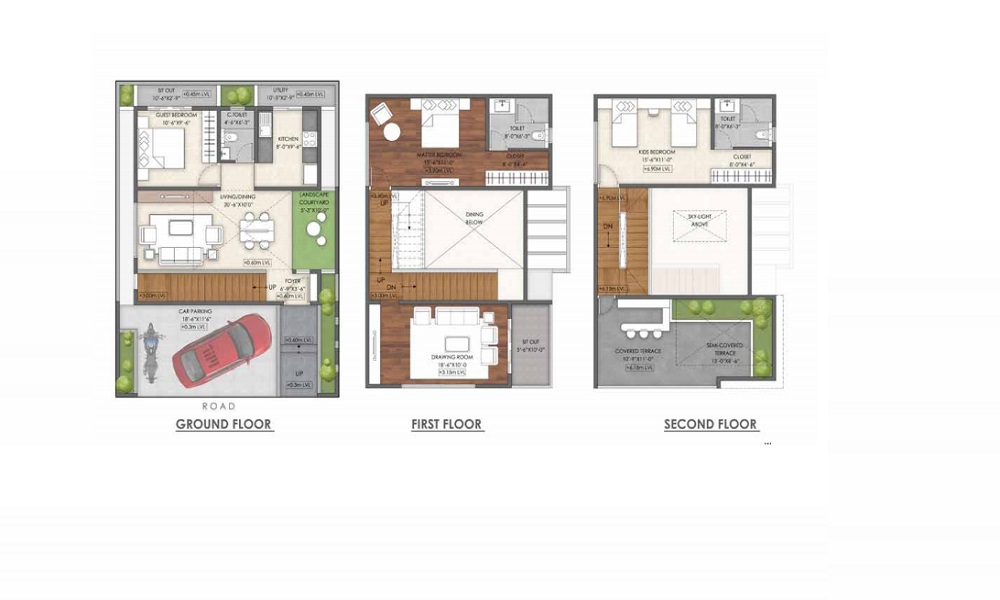
Villa in Subha Ecostone
3171 SQ. FT.
₹ 2.98 Cr*
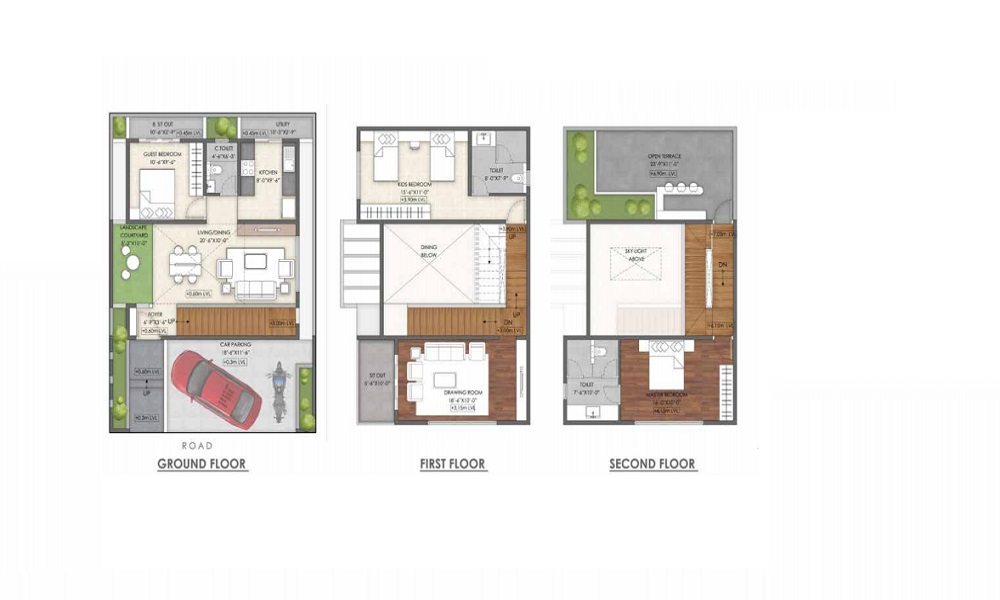
Villa in Subha Ecostone
3749 SQ. FT.
₹ 3.33 Cr*
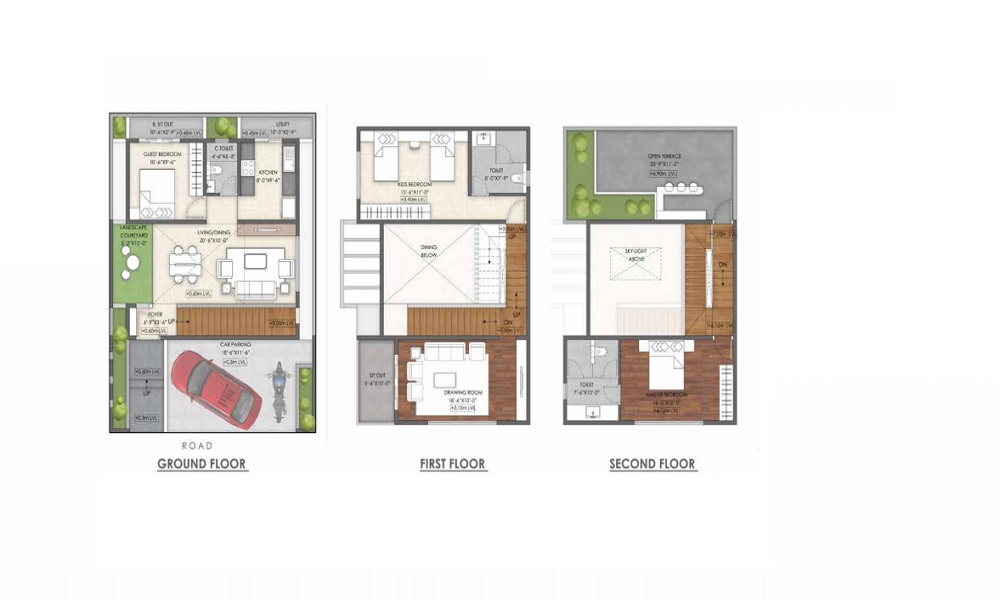
Villa in Subha Ecostone
4568 SQ. FT.
₹ 3.97 Cr*
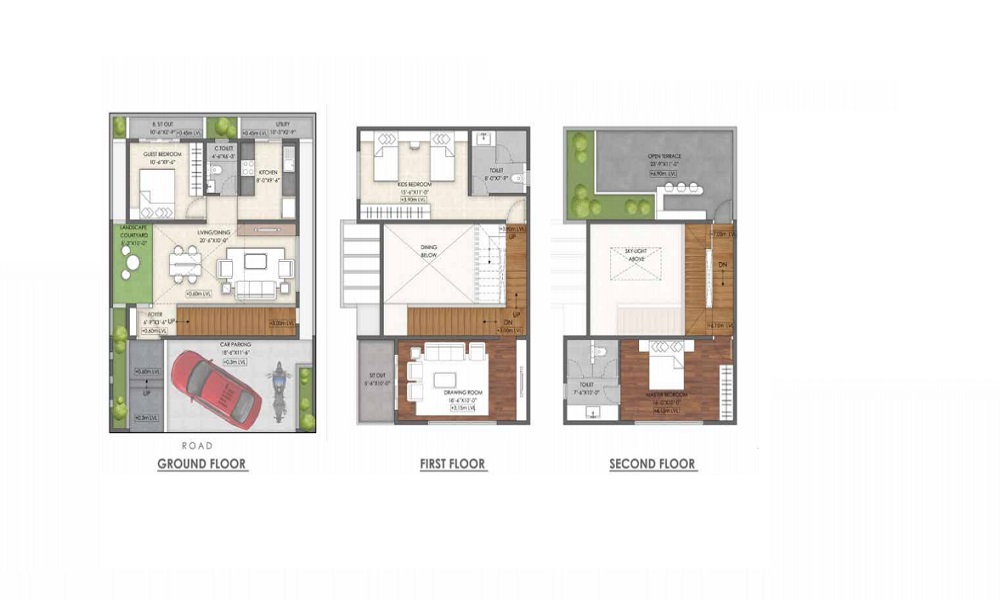
Villa in Subha Ecostone
4643 SQ. FT.
₹ 4.07 Cr*
| Unit Type | Size (SQ. FT.) | Price (SQ. FT.) | Amount | Booking Amt |
|---|---|---|---|---|
| Villa | 2052) | On Request | ₹ 17275675 | ₹ 10% |
| Villa | 2199) | On Request | ₹ 18869984 | ₹ 10% |
| Villa | 2222) | On Request | ₹ 18197480 | ₹ 10% |
| Villa | 2294) | On Request | ₹ 19860189 | ₹ 10% |
| Villa | 2666) | On Request | ₹ 23100974 | ₹ 10% |
| Villa | 2695) | On Request | ₹ 22200513 | ₹ 10% |
| Villa | 2878) | On Request | ₹ 23434138 | ₹ 10% |
| Villa | 3171) | On Request | ₹ 29875841 | ₹ 10% |
| Villa | 3749) | On Request | ₹ 33344529 | ₹ 10% |
| Villa | 4568) | On Request | ₹ 39703728 | ₹ 10% |
| Villa | 4643) | On Request | ₹ 40727696 | ₹ 10% |


RBD Meadows
RERABy RBD Shelters
Chandapura, Bangalore
Residential Plots
4000 SQ. FT.
27.60 L - 34.50 L
ContactAbhee Prakruthi Villa
RERABy Abhee Developers
Chandapura, Bangalore
Villas
4000 SQ. FT.
98.18 L - 1.60 Cr
ContactGrand La Casa
RERABy TBC Home INFRA CORP
Chandapura, Bangalore
Villas
4000 SQ. FT.
97.95 L - 1.23 Cr
ContactThis website is only for the purpose of providing information regarding real estate projects in different regions. By accessing this website, the viewer confirms that the information including brochures and marketing collaterals on this website is solely for informational purposes and the viewer has not relied on this information for making any booking/purchase in any project of the company. Nothing on this website constitutes advertising, marketing, booking, selling or an offer for sale, or invitation to purchase a unit in any project by the company. The company is not liable for any consequence of any action taken by the viewer relying on such material/ information on this website.
Please also note that the company has not verified the information and the compliances of the projects. Further, the company has not checked the RERA (Real Estate Regulation Act 2016) registration status of the real estate projects listed here in. The company does not make any representation in regards to the compliances done against these projects. You should make yourself aware about the RERA registration status of the listed real estate projects before purchasing property.
The contents of this Disclaimer are applicable to all hyperlinks under https://www.360realtors.com/. You hereby acknowledge of having read and accepted the same by use or access of this Website.Unless specifically stated otherwise, the display of any content (including any brand, logo, mark or name) relating to projects developed, built, owned, promoted or marketed by any third party is not to be construed as 360 Realtors association with or endorsement of such project or party. Display of such content is not to be understood as such party's endorsement of or association with 360 Realtors. All content relating to such project and/or party are provided solely for the purpose of information and reference. 360 Realtors is an independent organisation and is not affiliated with any third party relating to whom any content is displayed on the website.
Find Your Perfect Property