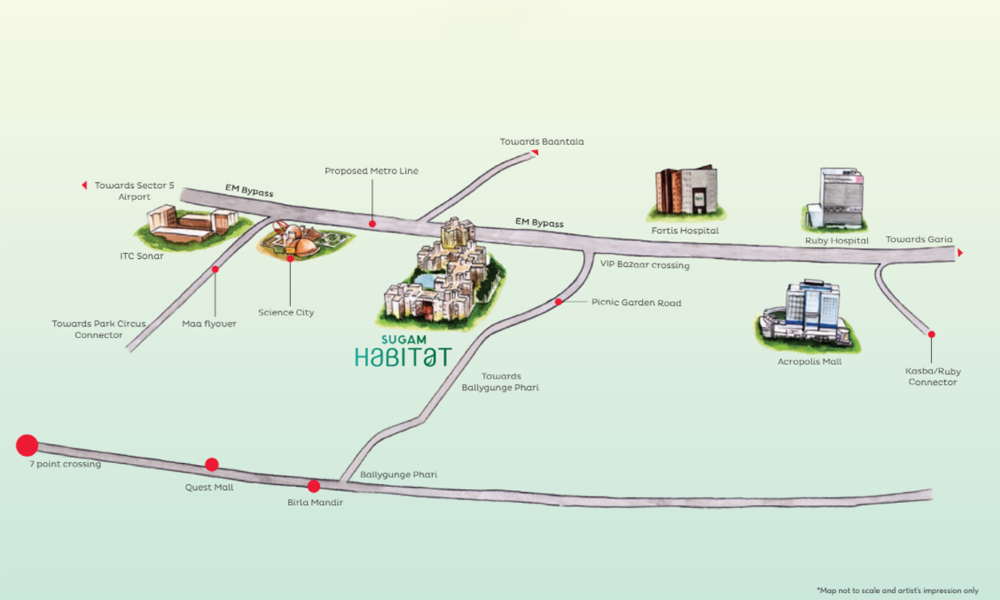Merlin Iland
RERABy Merlin Group
Picnic Garden Road, Kolkata
3,4 BHK
4000 SQ. FT.
84.97 L - 1.24 Cr
ContactSugam Habitat helps you to assure a luxurious lifestyle at affordable prices. Sugam Habitat presents you one of the most modular projects. Sugam Habitat is a premium residential development with highly promising locality. The infrastructure provides you with the elegantly designed and spacious apartments in variant sizes. Sugam Habitat price offers you the most luxurious lifestyle. They provide you with the best internal and external which is designed with luxurious ambience. There is a wide range of luxurious amenities for the buyers.
There are swimming pools for relaxation and recreational purposes. The location of the real estate in Picnic Garden Road Kolkata is very strategic and beautiful and the environment in and around is very positive with positive vibes and covered with green lushes and green environment. The apartments are very attractive and lavishing with master bedrooms and modular kitchen facilities. They provide you best apartments for your comfort and living. They ensure the best security and safety for the buyers and gives you a healthy environment and safe and sound lifestyle of living.
Property in Kolkata is beautifully carved with modern architecture and best infrastructural facilities. These apartments are available with luxurious amenities and host a lifestyle which is very modern and comfortable. Therefore, you can enjoy each and every moment with your loved ones. These Sugam Habitat are signs of the healthy and positive environment and are located at a prime location. The amenities and facilities are enough to satisfy buyers basic needs without wasting much time going too far places in search of your needs.
FEATURES OF THESE APARTMENTS:
AMENITIES OF THESE APARTMENTS:

2 BHK+Garden in Sugam Habitat
1137 SQ. FT.
₹ 85.00 L*

3 BHK in Sugam Habitat
1304 SQ. FT.
₹ 94.00 L*

3 BHK in Sugam Habitat
1433 SQ. FT.
₹ 1.02 Cr*

3 BHK in Sugam Habitat
1584 SQ. FT.
₹ 1.12 Cr*

3 BHK in Sugam Habitat
1641 SQ. FT.
₹ 1.16 Cr*

4 BHK in Sugam Habitat
1975 SQ. FT.
₹ 1.39 Cr*
| Unit Type | Size (SQ. FT.) | Price (SQ. FT.) | Amount | Booking Amt |
|---|---|---|---|---|
| 2 BHK+Garden | 1137) | On Request | ₹ 8500000 | ₹ 5 Lakh |
| 3 BHK | 1304) | On Request | ₹ 9400000 | ₹ 5 Lakh |
| 3 BHK | 1433) | On Request | ₹ 10200000 | ₹ 5 Lakh |
| 3 BHK | 1584) | On Request | ₹ 11200000 | ₹ 5 Lakh |
| 3 BHK | 1641) | On Request | ₹ 11600000 | ₹ 5 Lakh |
| 4 BHK | 1975) | On Request | ₹ 13900000 | ₹ 5 Lakh |


Merlin Iland
RERABy Merlin Group
Picnic Garden Road, Kolkata
3,4 BHK
4000 SQ. FT.
84.97 L - 1.24 Cr
ContactThis website is only for the purpose of providing information regarding real estate projects in different regions. By accessing this website, the viewer confirms that the information including brochures and marketing collaterals on this website is solely for informational purposes and the viewer has not relied on this information for making any booking/purchase in any project of the company. Nothing on this website constitutes advertising, marketing, booking, selling or an offer for sale, or invitation to purchase a unit in any project by the company. The company is not liable for any consequence of any action taken by the viewer relying on such material/ information on this website.
Please also note that the company has not verified the information and the compliances of the projects. Further, the company has not checked the RERA (Real Estate Regulation Act 2016) registration status of the real estate projects listed here in. The company does not make any representation in regards to the compliances done against these projects. You should make yourself aware about the RERA registration status of the listed real estate projects before purchasing property.
The contents of this Disclaimer are applicable to all hyperlinks under https://www.360realtors.com/. You hereby acknowledge of having read and accepted the same by use or access of this Website.Unless specifically stated otherwise, the display of any content (including any brand, logo, mark or name) relating to projects developed, built, owned, promoted or marketed by any third party is not to be construed as 360 Realtors association with or endorsement of such project or party. Display of such content is not to be understood as such party's endorsement of or association with 360 Realtors. All content relating to such project and/or party are provided solely for the purpose of information and reference. 360 Realtors is an independent organisation and is not affiliated with any third party relating to whom any content is displayed on the website.
Find Your Perfect Property