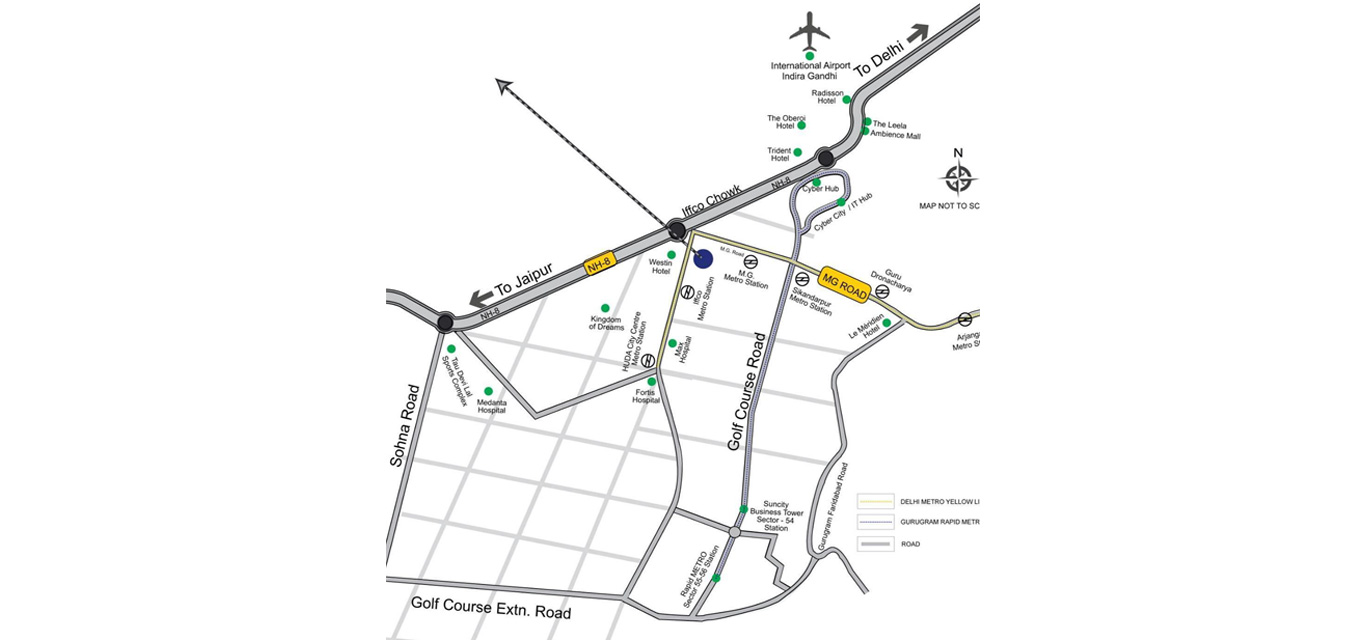Suncity platinum towers: Luxurious homes to elevate your lifestyle!
Suncity builders have launched a new ultra-luxurious property called Suncity Platinum Towers in Gurgaon. The complex has 2, 3 BHK and 4 BHK apartments ranging from 2300 sq. ft. to 4175 sq. ft. to meet the needs of modern home buyers. Suncity Platinum Towers floor plan is designed to give maximum space utilization to buyers and is filled with latest luxury fittings and fixtures.
The property is located at Gurgaon along the MG road, Sector 28, on 5.5 acres of prime land which gives enough space to accommodate the various needs of the residents. At the entrance of the property, there is a grand waterfront, which creates a welcoming look. In order to access the various apartments, there are express lifts. The property has properly located and functional water sprinklers. There is a functional car cleaning facility, 24-hour power, water supply, reserved car parking, and much more. Each apartment in the Suncity Platinum towers is equipped with a personalized platinum mobile application. Suncity Platinum Towers Gurgaon offers a large clubhouse of 22,000 sq. ft. that serves various needs including meetings, indoor games, and kids’ play area among others. There is a steam and sauna room. A business center is located within the property offering services and products within the apartments. The property has a modernized coffee shop that is fully operational at all times. The ultra-luxurious complex is designed for the urban elite. This is the most desirable address in Gurgaon.
The property is among the highest towers at Gurgaon is conveniently and strategically located at the center of the town providing a good view of the neighborhood. The project is one of a kind which has put into consideration all the essentials for a suitable place to be called home with lifestyle amenities like swimming pool, gymnasium, etc. It is one of the most sought after property in Gurgaon. You can live in a relaxed environment due to the 24-hour security, CCTV cameras, etc. in the residential complex. There is a library, massage rooms, tennis courts, basketball courts, jogging track, salon, card room, mini-theatre, and much more.
With excellent connectivity to MG road, residents have access to all social and civic amenities. Suncity Platinum Towers location is excellent and provides easy connectivity to surrounding areas. A number of leading hospitals, schools, shopping centers, hospitals, banks, etc. are located near the project.
Suncity builders have a reputation of Excellency due to their various outstanding infrastructures they have built over the years. Suncity Platinum Towers price starts at Rs 3.12 crores. Suncity Platinum towers are available to buyers and investors as a golden investment opportunity. The group has partnered with various banks for easy payments and home loans. Book your apartment today and get a home with a difference!




