Purti Veda
RERABy Purti Realty
New Town, Kolkata
2,3 BHK
4000 SQ. FT.
56.30 L - 82 L
ContactEnjoy Blissful Living in Elita Garden Vista
The residential township of Elita Garden Vista is ready to provide you with blissful living spaces which are truly international. The project is luxuriously developed amidst an oasis of fauna and flora. When you stay here, you feel relaxed in the lap of nature, appreciating life to the fullest, amidst sleek designs with elegant finishing and space optimization.
Elita Garden Vista New Town, Kolkata is strategically situated on the upcoming 2nd Major Arterial Road of Newtown Action Area III, Kolkata. This is a 6 lane expressway. It runs almost parallel to the 1st Major Arterial Road. It is close to the Baguihati, Lake Town. The project is very near the Tata Memorial Hospital, DPS – Newtown, USA based OHIO Hospital, DLF’s 2nd IT park, Bengal Ambuja’s IT hub Ecospace and Techno India College of Technology.
Elita Garden Vista township has 6.86 acres of elevated central podium park fitted with state of art amenities. The residential township has 1,086 units spread over 25 acre land, with 15 towers of 15-30 stories. The complex has 2 to 3 BHK apartments ranging from 764 sq. ft. to the 1607 sq ft.
On the amenities front, Elita Garden Vista offers a party lawn and barbeque corner where you can hold special get-togethers with your friends and family. It is also equipped with a world class gymnasium, tennis courts as well as a playing zone for kids, where your little ones can enjoy. The realtors have also taken special care on the construction part by selecting an RCC frame structure. They have also tried to keep maximum open space on their different residential project. The Elita Garden Vista project is located near several water parks, recreational areas, amusement destinations and shopping malls.
The Elita Garden Vista Price ranges between 51.00* Lakhs - 1.01* Cr, making it an affordable investment for your future. With so many amenities being offered why don’t you come and stay at the Elita Garden Vista where you will be able to experience the magic of living at New Town. Come join the community now!
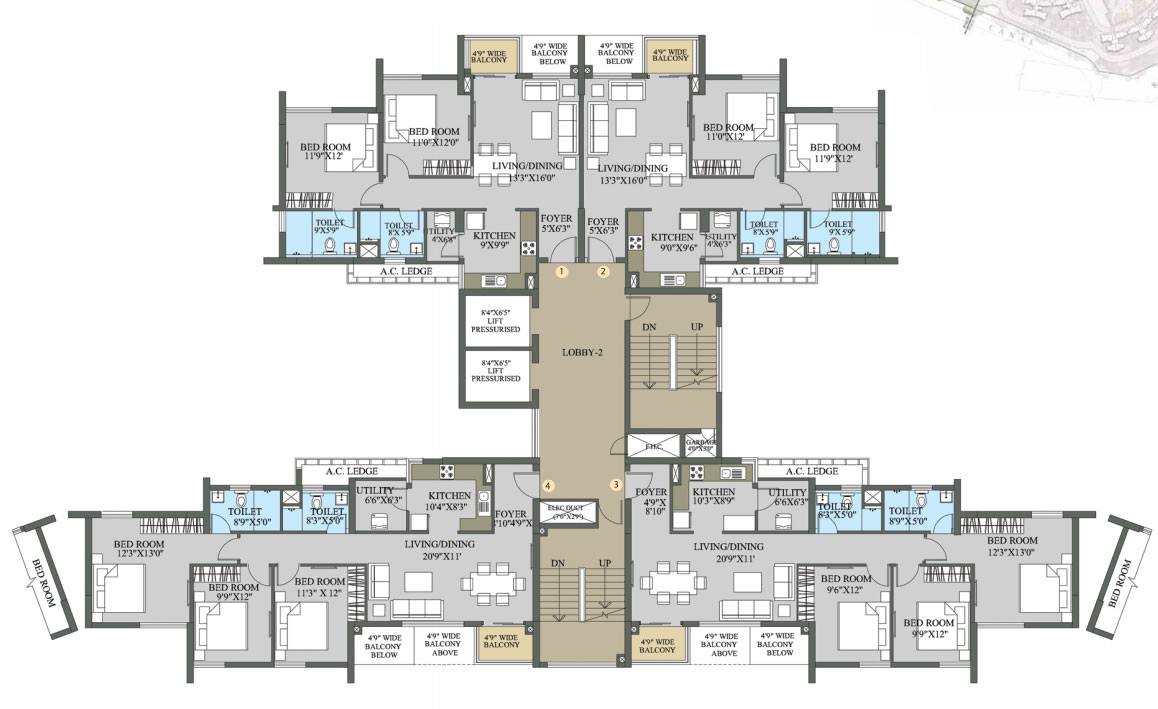
2 BHK Phase 2 in Elita Garden Vista Phase 2
764 SQ. FT.
₹ 51.00 L*
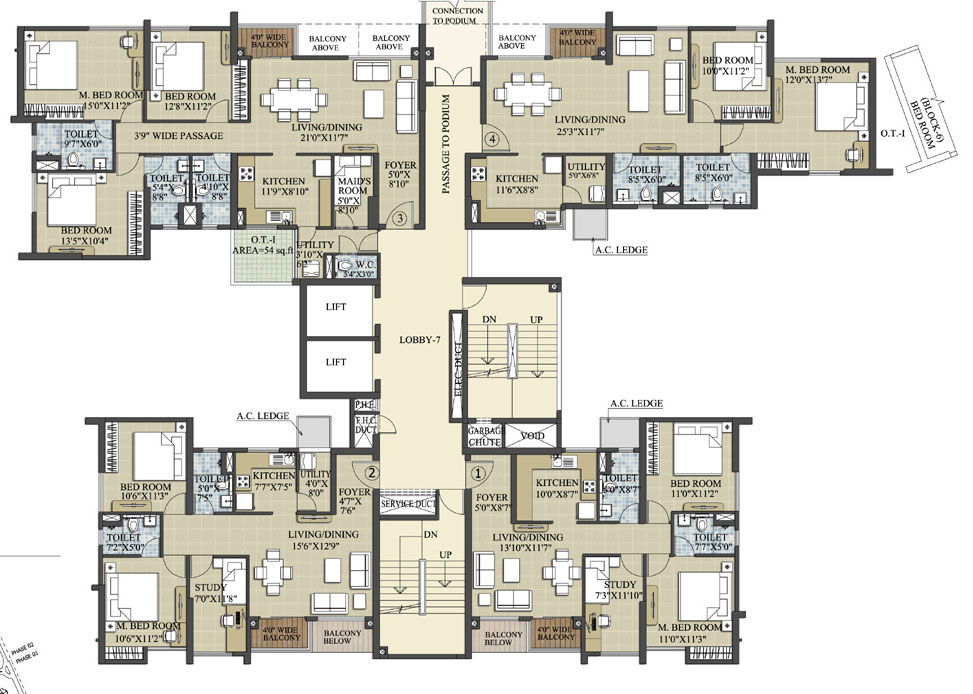
2 BHK +S Phase 2 in Elita Garden Vista Phase 2
898 SQ. FT.
₹ 60.34 L*
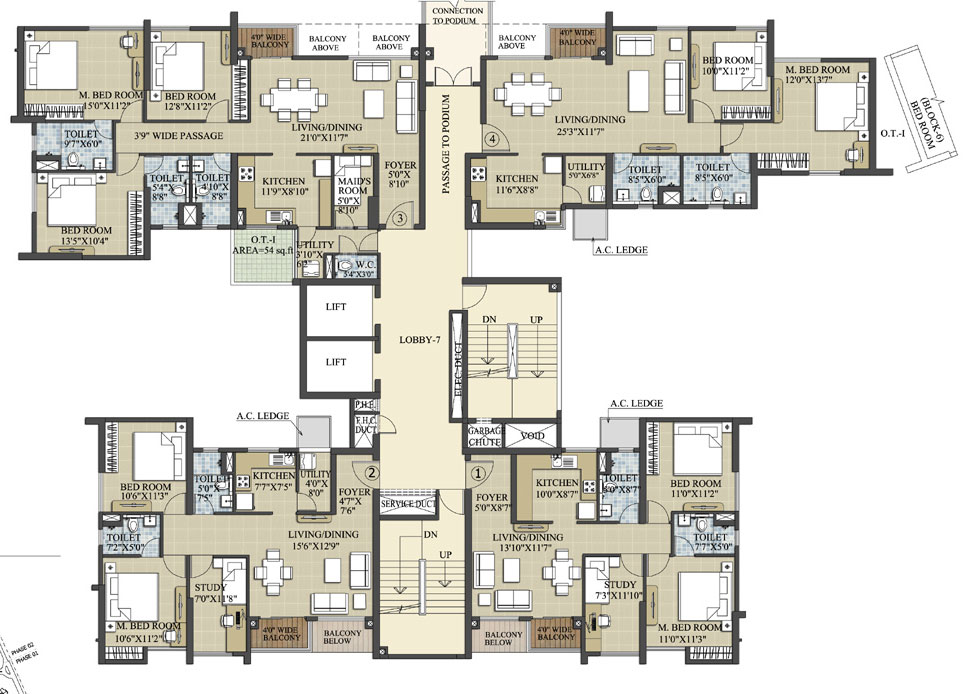
2 BHK +S Phase 2 in Elita Garden Vista Phase 2
914 SQ. FT.
₹ 61.35 L*

2 BHK Phase 2 in Elita Garden Vista Phase 2
927 SQ. FT.
₹ 62.16 L*
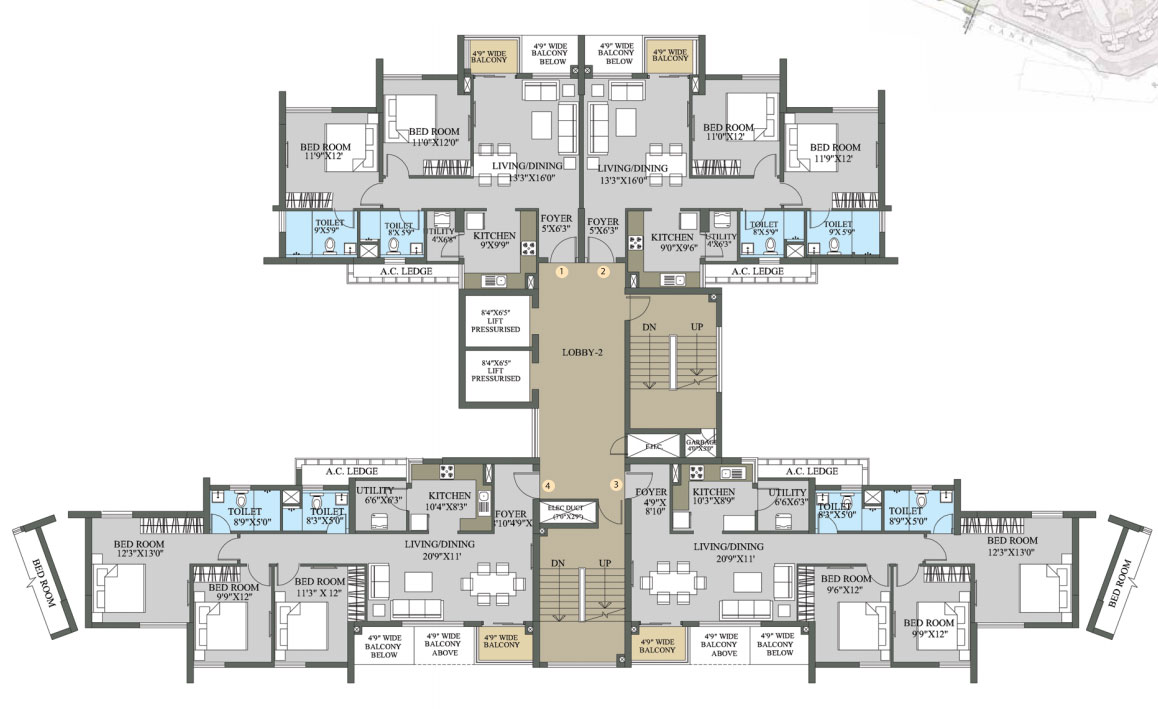
2 BHK Phase 2 in Elita Garden Vista Phase 2
929 SQ. FT.
₹ 58.29 L*
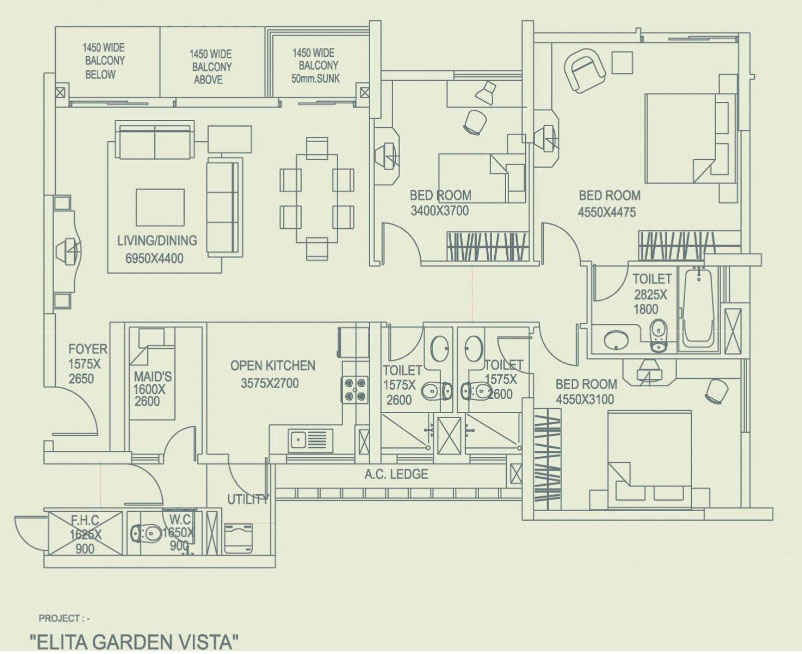
3 BHK Phase 2 in Elita Garden Vista Phase 2
1072 SQ. FT.
₹ 71.26 L*
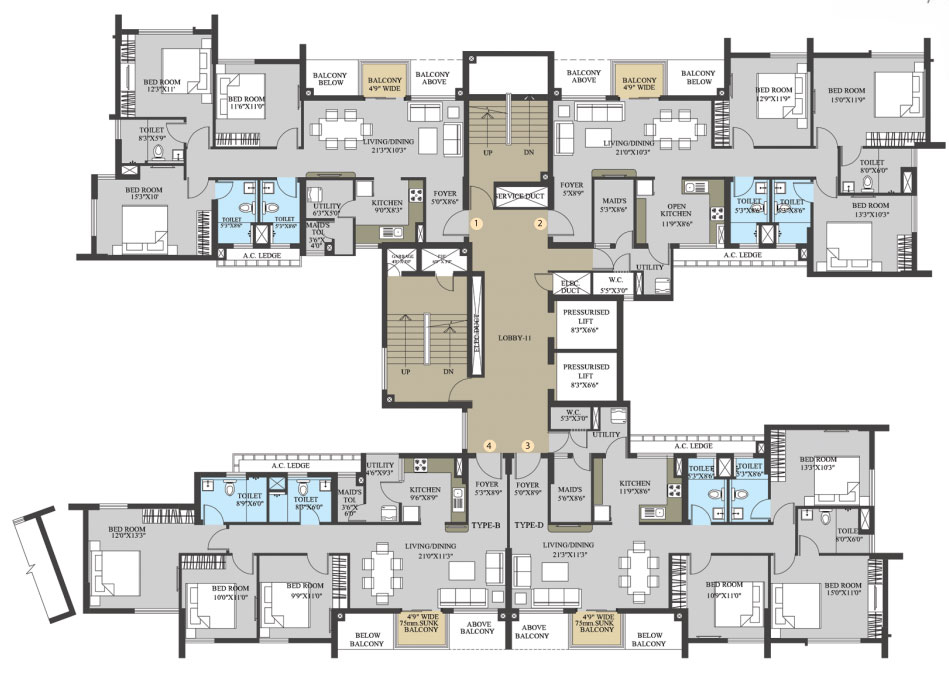
3 BHK Phase 2 in Elita Garden Vista Phase 2
1082 SQ. FT.
₹ 71.89 L*
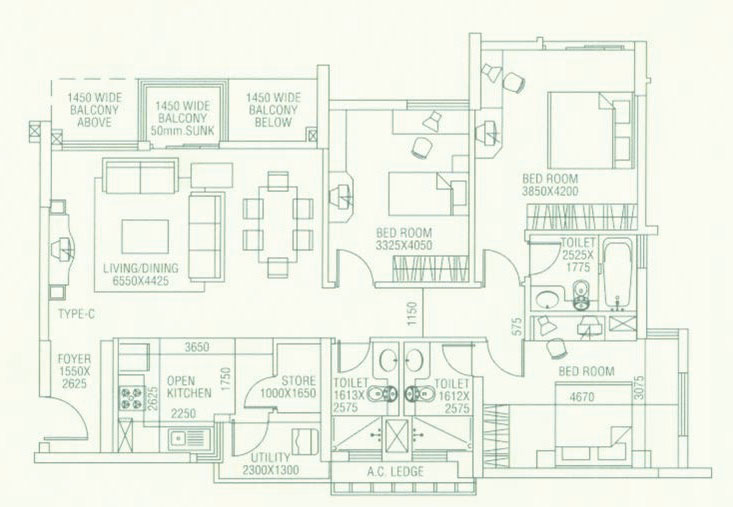
3 BHK Phase 2 in Elita Garden Vista Phase 2
1091 SQ. FT.
₹ 72.46 L*
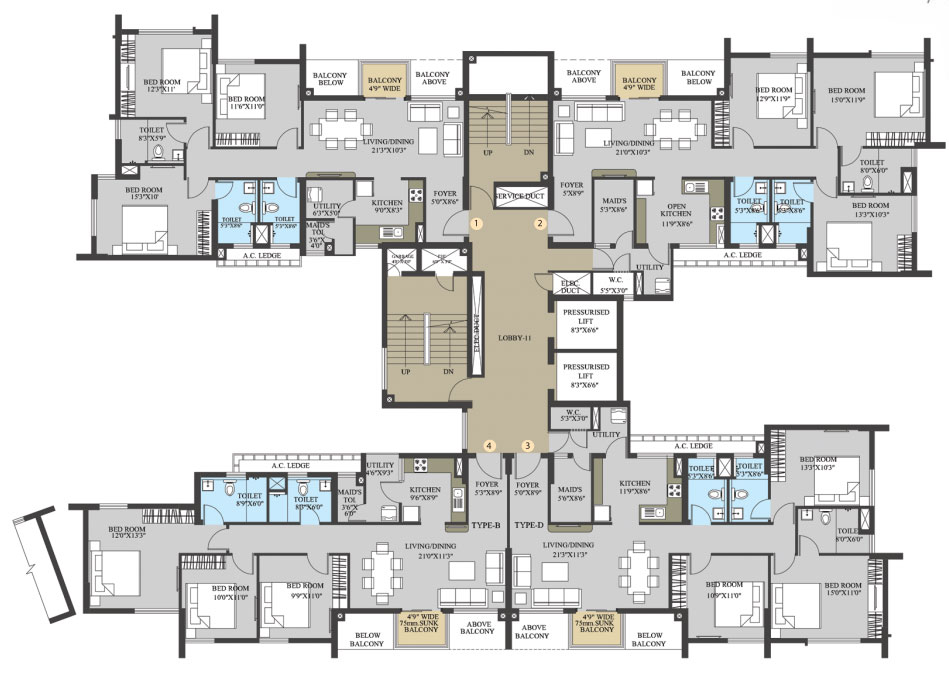
3 BHK Phase 2 in Elita Garden Vista Phase 2
1150 SQ. FT.
₹ 76.16 L*
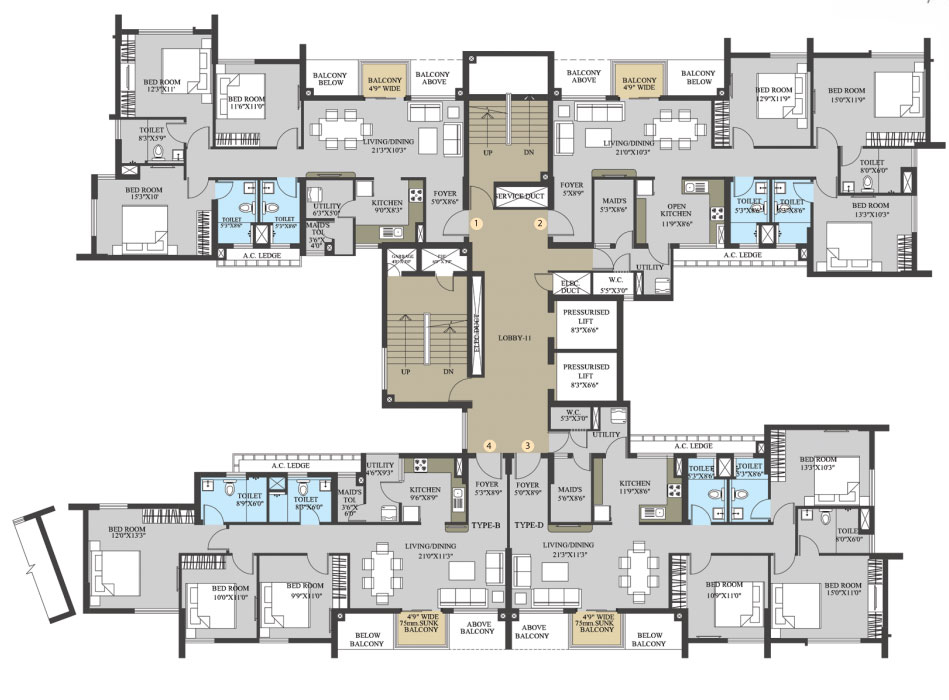
3 BHK Phase 2 in Elita Garden Vista Phase 2
1165 SQ. FT.
₹ 77.10 L*
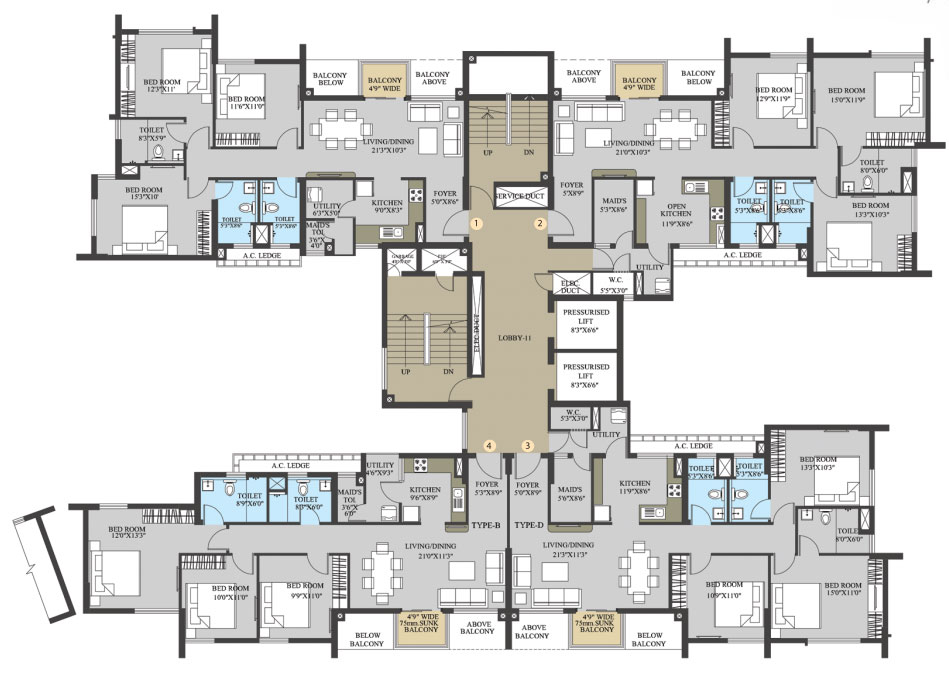
3 BHK Phase 2 in Elita Garden Vista Phase 2
1170 SQ. FT.
₹ 77.41 L*
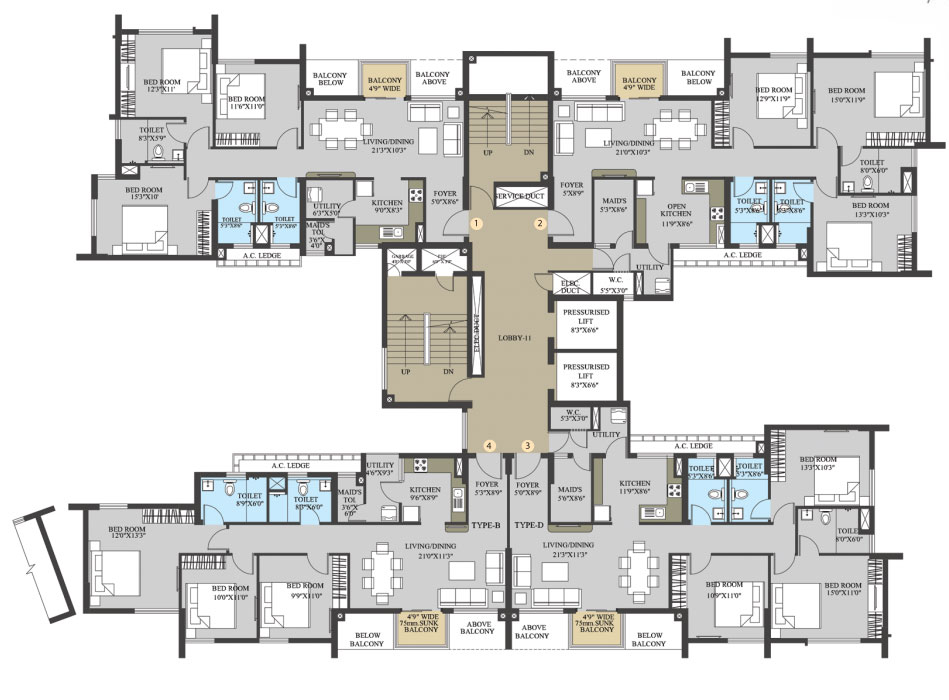
3 BHK Phase 2 in Elita Garden Vista Phase 2
1215 SQ. FT.
₹ 80.24 L*
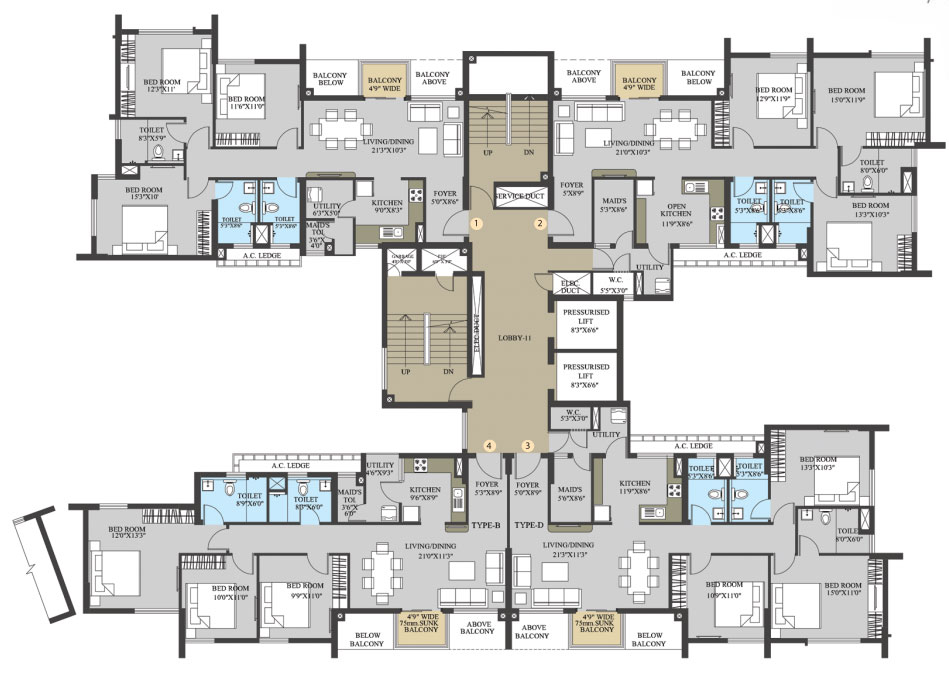
3 BHK Phase 2 in Elita Garden Vista Phase 2
1242 SQ. FT.
₹ 81.93 L*
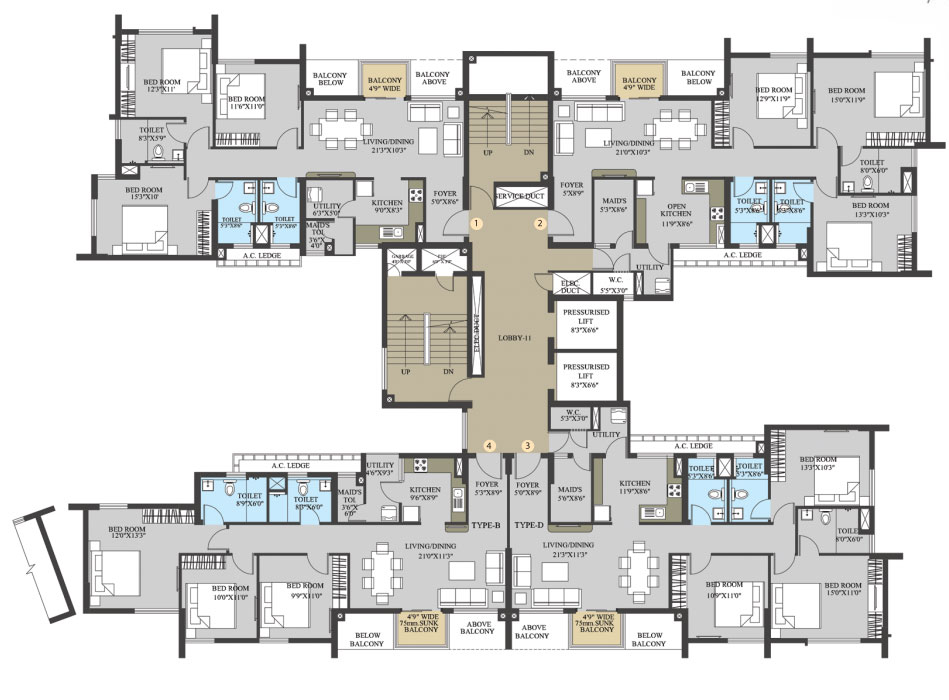
3 BHK Phase 2 in Elita Garden Vista Phase 2
1261 SQ. FT.
₹ 83.12 L*

3 BHK Phase 2 in Elita Garden Vista Phase 2
1330 SQ. FT.
₹ 87.45 L*
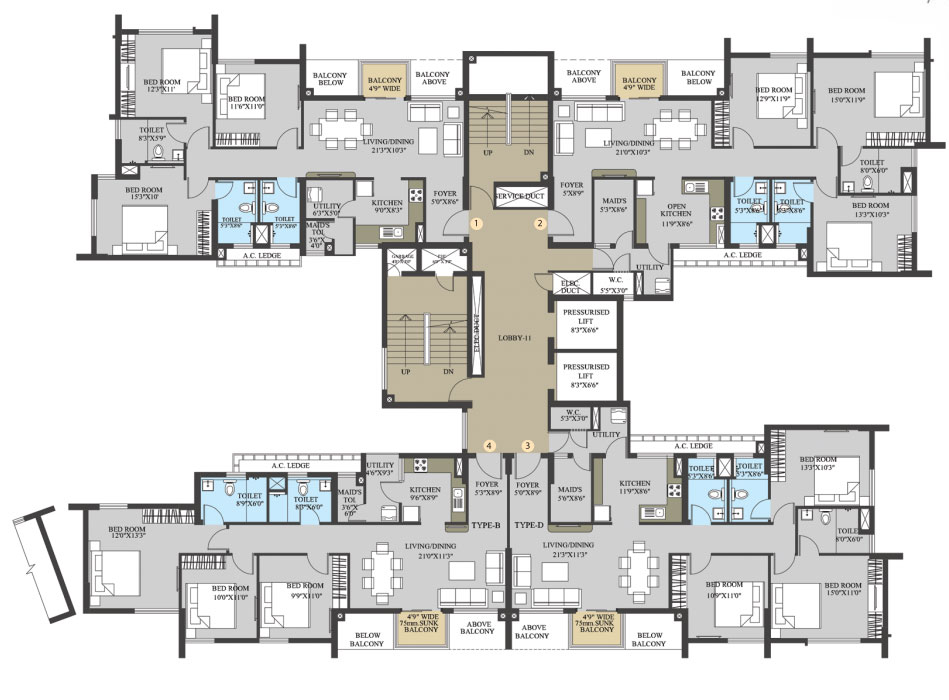
3 BHK Phase 2 in Elita Garden Vista Phase 2
1606 SQ. FT.
₹ 1.04 Cr*
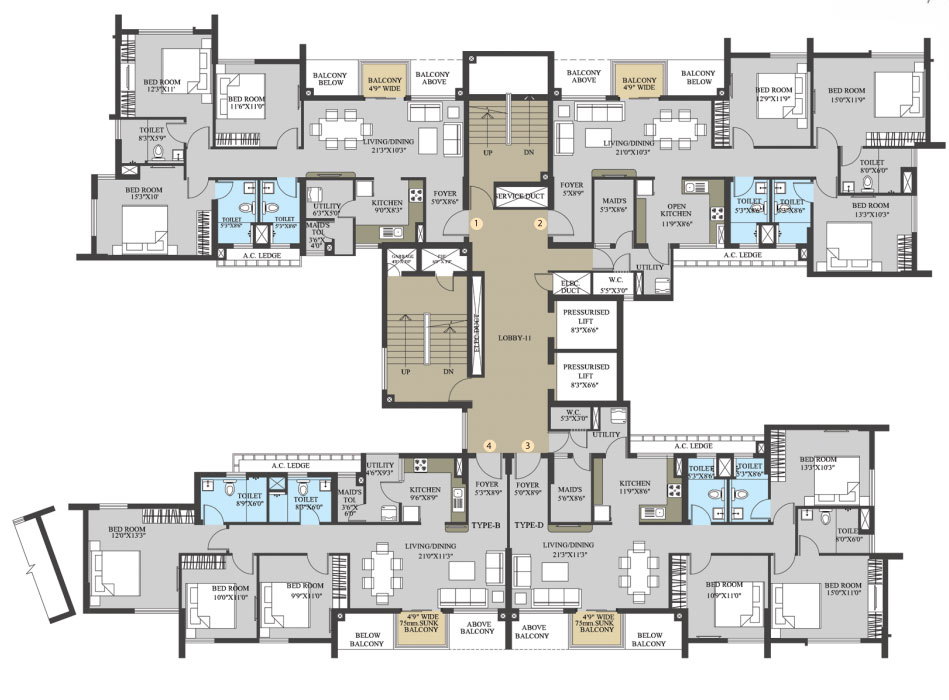
3 BHK Phase 2 in Elita Garden Vista Phase 2
1607 SQ. FT.
₹ 1.04 Cr*
| Unit Type | Size (SQ. FT.) | Price (SQ. FT.) | Amount | Booking Amt |
|---|---|---|---|---|
| 2 BHK Phase 2 | 764) | On Request | ₹ 5100000 | ₹ 3 lakhs+GST |
| 2 BHK +S Phase 2 | 898) | On Request | ₹ 6034950.00 | ₹ 3 lakhs+GST |
| 2 BHK +S Phase 2 | 914) | On Request | ₹ 6135350.00 | ₹ 3 lakhs+GST |
| 2 BHK Phase 2 | 927) | On Request | ₹ 6216925.00 | ₹ 3 lakhs+GST |
| 2 BHK Phase 2 | 929) | On Request | ₹ 5829475.00 | ₹ 3 lakhs+GST |
| 3 BHK Phase 2 | 1072) | On Request | ₹ 7126800.00 | ₹ 3 lakhs+GST |
| 3 BHK Phase 2 | 1082) | On Request | ₹ 7189550.00 | ₹ 3 lakhs+GST |
| 3 BHK Phase 2 | 1091) | On Request | ₹ 7246025.00 | ₹ 3 lakhs+GST |
| 3 BHK Phase 2 | 1150) | On Request | ₹ 7616250.00 | ₹ 3 lakhs+GST |
| 3 BHK Phase 2 | 1165) | On Request | ₹ 7710375.00 | ₹ 3 lakhs+GST |
| 3 BHK Phase 2 | 1170) | On Request | ₹ 7741750.00 | ₹ 3 lakhs+GST |
| 3 BHK Phase 2 | 1215) | On Request | ₹ 8024125.00 | ₹ 3 lakhs+GST |
| 3 BHK Phase 2 | 1242) | On Request | ₹ 8193550.00 | ₹ 3 lakhs+GST |
| 3 BHK Phase 2 | 1261) | On Request | ₹ 8312775.00 | ₹ 3 lakhs+GST |
| 3 BHK Phase 2 | 1330) | On Request | ₹ 8745750.00 | ₹ 3 lakhs+GST |
| 3 BHK Phase 2 | 1606) | On Request | ₹ 10477650.00 | ₹ 3 lakhs+GST |
| 3 BHK Phase 2 | 1607) | On Request | ₹ 10483925.00 | ₹ 3 lakhs+GST |


Purti Veda
RERABy Purti Realty
New Town, Kolkata
2,3 BHK
4000 SQ. FT.
56.30 L - 82 L
ContactPS One10
RERABy PS Group
New Town, Kolkata
5 BHK
4000 SQ. FT.
4.55 Cr - 4.80 Cr
ContactPS Amistad
RERABy PS Group
New Town, Kolkata
3 BHK
4000 SQ. FT.
1.23 Cr
ContactTata Avenida
RERABy Tata Housing
New Town, Kolkata
3.5, 4 & 5 BHK
4000 SQ. FT.
1.40 Cr - 4.50 Cr
ContactThis website is only for the purpose of providing information regarding real estate projects in different regions. By accessing this website, the viewer confirms that the information including brochures and marketing collaterals on this website is solely for informational purposes and the viewer has not relied on this information for making any booking/purchase in any project of the company. Nothing on this website constitutes advertising, marketing, booking, selling or an offer for sale, or invitation to purchase a unit in any project by the company. The company is not liable for any consequence of any action taken by the viewer relying on such material/ information on this website.
Please also note that the company has not verified the information and the compliances of the projects. Further, the company has not checked the RERA (Real Estate Regulation Act 2016) registration status of the real estate projects listed here in. The company does not make any representation in regards to the compliances done against these projects. You should make yourself aware about the RERA registration status of the listed real estate projects before purchasing property.
The contents of this Disclaimer are applicable to all hyperlinks under https://www.360realtors.com/. You hereby acknowledge of having read and accepted the same by use or access of this Website.Unless specifically stated otherwise, the display of any content (including any brand, logo, mark or name) relating to projects developed, built, owned, promoted or marketed by any third party is not to be construed as 360 Realtors association with or endorsement of such project or party. Display of such content is not to be understood as such party's endorsement of or association with 360 Realtors. All content relating to such project and/or party are provided solely for the purpose of information and reference. 360 Realtors is an independent organisation and is not affiliated with any third party relating to whom any content is displayed on the website.
Find Your Perfect Property