Concorde Luxepolis
RERABy Concorde Group
Basavanagudi, Bangalore
3,4 BHK
4000 SQ. FT.
2.94 Cr - 4.05 Cr
ContactLooking forward to investing in real estate in one of the primary locations of the IT city, Bangalore? If you are interested in real estate properties, check out the Svasa Homes in Basavanagudi, Bangalore. They offer high-end luxury homes with modern amenities to sustain the urban sophisticated lifestyle at affordable rates.
This 18-storey high-rise residential development spreads over 3 acres of prime land and is developed within a green zone that stretches for kilometers. Luxury and spacious 4 BHK, 5 BHK apartments and villas are offered with maximum living space. Intercom facilities are ensured for all the homes. The Svasa Homes floor plan which is designed beautifully makes a great impression on the buyers.
Here are some of the external amenities provided by Svasa Homes Basavanagudi that make life even more comfortable. There is a lavish 40,000 sq. ft. clubhouse with modern amenities for the people to enjoy. There is also an indoor sports lounge where people can enjoy various indoor games. The east-facing main door, south-east kitchen, and south-west master bedroom are constructed according to the vaastu-shastra. In fact, the residents will get balcony access to all bedrooms and living areas. Check out the Svasa Homes brochure to know other details and specifications.
The favourable location of this property is another prime reason behind its huge demand. The auto and bus stand along with the railway station is located nearby which can be accessed to reach the important parts of the city. That is why it is considered as one of the best ready to move projects in Bangalore.
With courtyard home design and 10.7 ft. apartment ceiling height, Svasa Homes price starts from Rs 5 crores. Grab the greatest deals now by paying the initial booking amount.
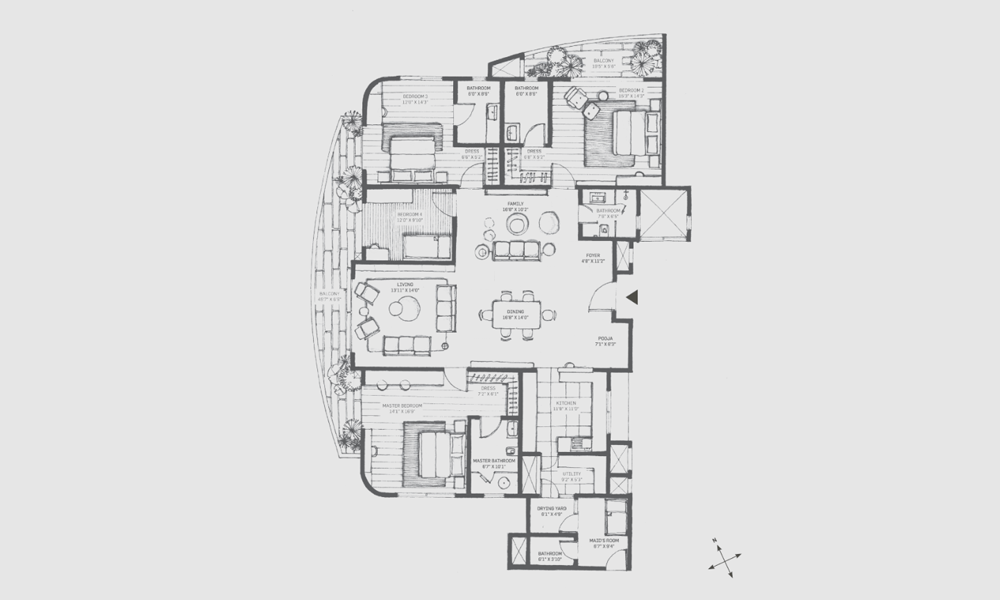
4 BHK in Svasa Homes
3357 SQ. FT.
₹ 6.00 Cr*
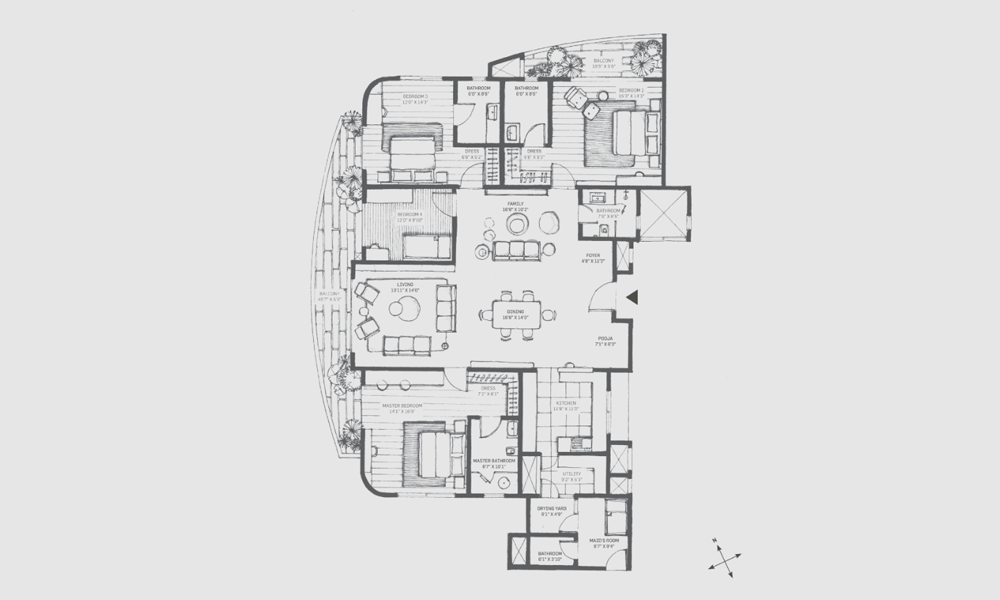
4 BHK in Svasa Homes
3558 SQ. FT.
₹ 7.50 Cr*
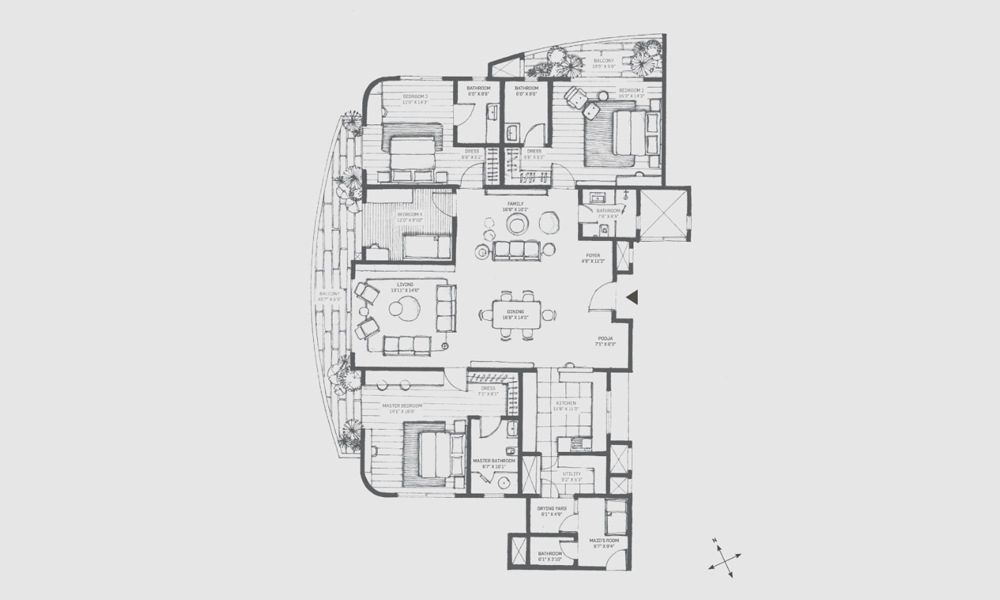
5 BHK in Svasa Homes
6264 SQ. FT.
₹ 11.00 Cr*
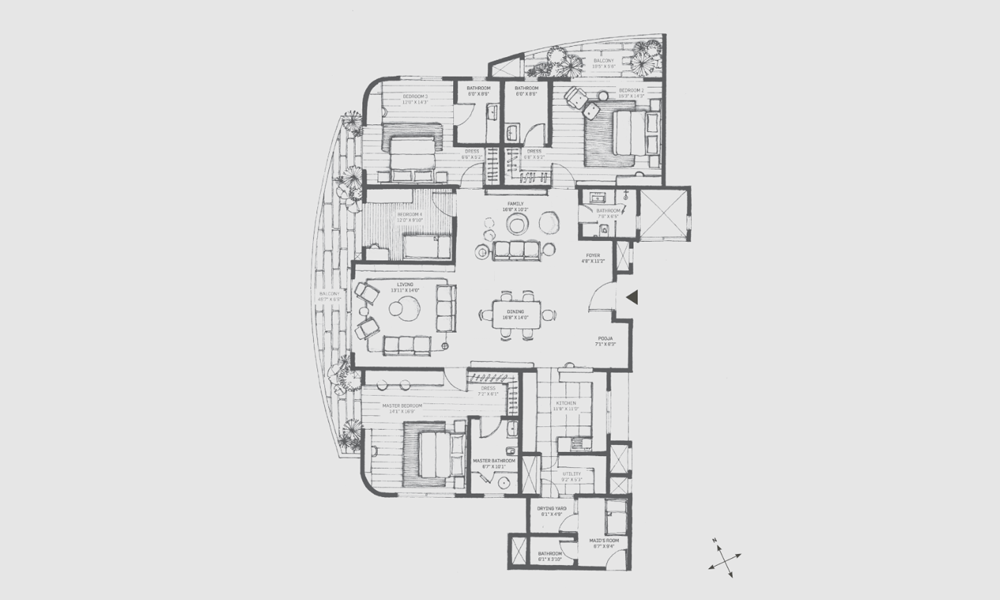
5 BHK in Svasa Homes
7148 SQ. FT.
₹ 16.00 Cr*
| Unit Type | Size (SQ. FT.) | Price (SQ. FT.) | Amount | Booking Amt |
|---|---|---|---|---|
| 4 BHK | 3357) | On Request | ₹ 60000000 | ₹ 10% |
| 4 BHK | 3558) | On Request | ₹ 75000000 | ₹ 10% |
| 5 BHK | 6264) | On Request | ₹ 110000000 | ₹ 10% |
| 5 BHK | 7148) | On Request | ₹ 160000000 | ₹ 10% |
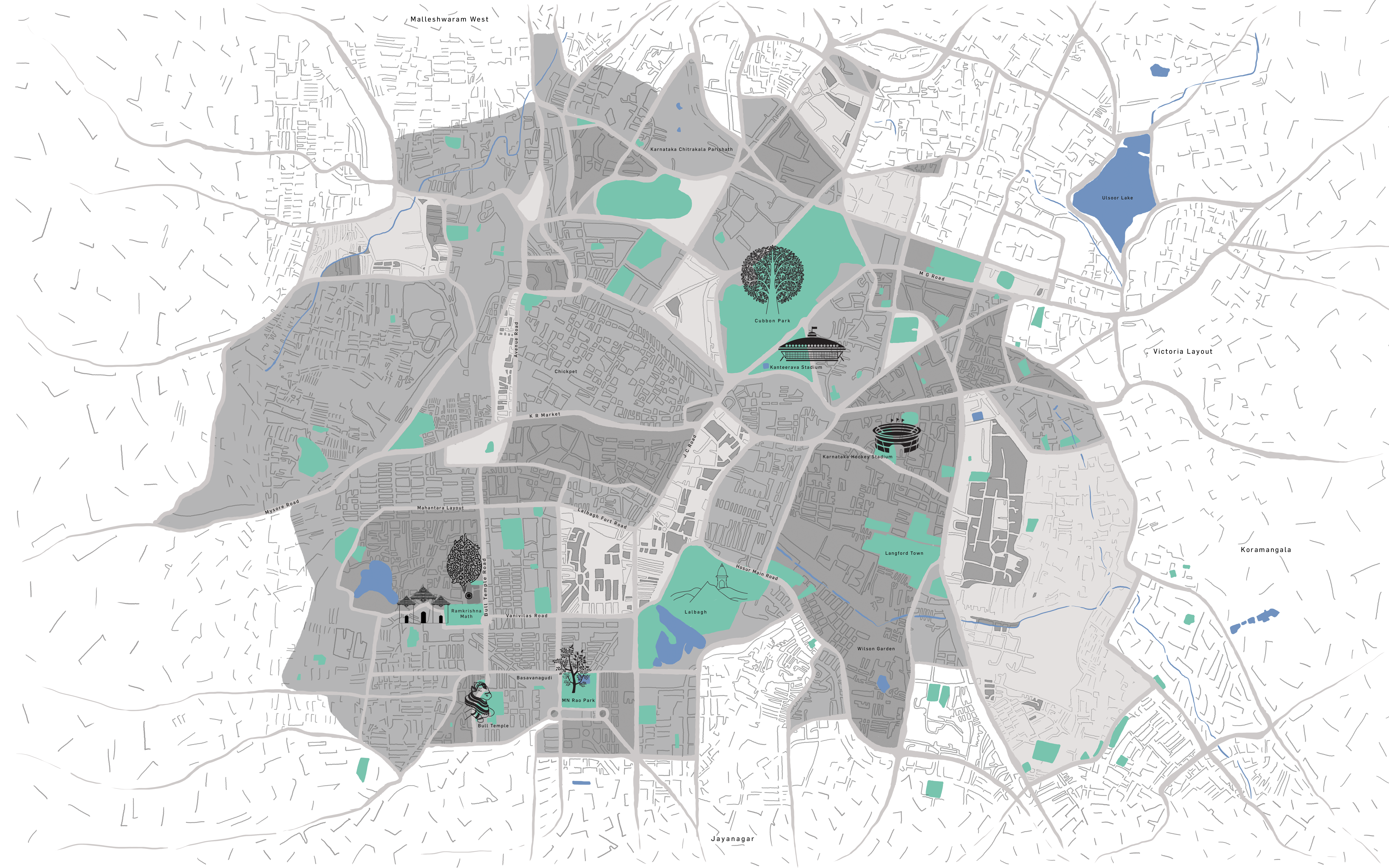

Concorde Luxepolis
RERABy Concorde Group
Basavanagudi, Bangalore
3,4 BHK
4000 SQ. FT.
2.94 Cr - 4.05 Cr
ContactThis website is only for the purpose of providing information regarding real estate projects in different regions. By accessing this website, the viewer confirms that the information including brochures and marketing collaterals on this website is solely for informational purposes and the viewer has not relied on this information for making any booking/purchase in any project of the company. Nothing on this website constitutes advertising, marketing, booking, selling or an offer for sale, or invitation to purchase a unit in any project by the company. The company is not liable for any consequence of any action taken by the viewer relying on such material/ information on this website.
Please also note that the company has not verified the information and the compliances of the projects. Further, the company has not checked the RERA (Real Estate Regulation Act 2016) registration status of the real estate projects listed here in. The company does not make any representation in regards to the compliances done against these projects. You should make yourself aware about the RERA registration status of the listed real estate projects before purchasing property.
The contents of this Disclaimer are applicable to all hyperlinks under https://www.360realtors.com/. You hereby acknowledge of having read and accepted the same by use or access of this Website.Unless specifically stated otherwise, the display of any content (including any brand, logo, mark or name) relating to projects developed, built, owned, promoted or marketed by any third party is not to be construed as 360 Realtors association with or endorsement of such project or party. Display of such content is not to be understood as such party's endorsement of or association with 360 Realtors. All content relating to such project and/or party are provided solely for the purpose of information and reference. 360 Realtors is an independent organisation and is not affiliated with any third party relating to whom any content is displayed on the website.
Find Your Perfect Property