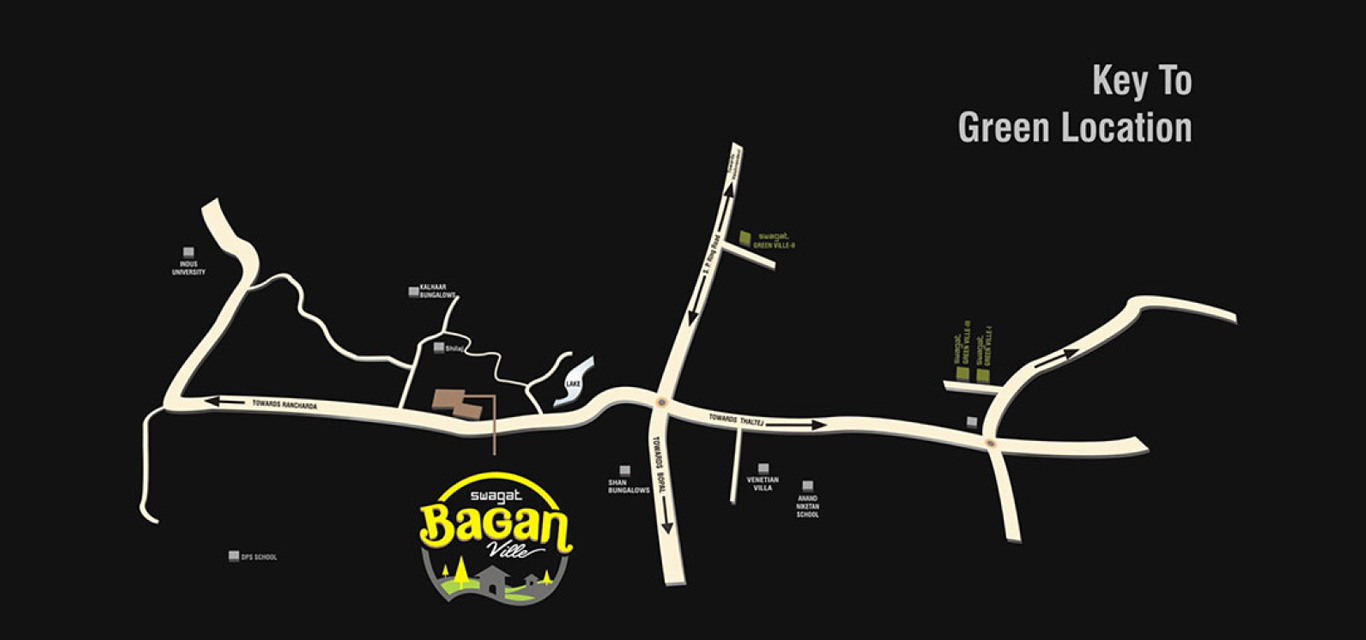Swati Crimson
RERABy Swati
Shilaj, Ahmedabad
4 BHK
4000 SQ. FT.
1.26 Cr - 1.66 Cr
ContactProspects of real estate investment have been increasing in numbers in the city of Ahmedabad. Introducing the Swagat Bagan Ville in Shilaj, Ahmedabad that offers luxurious villas with all the modern amenities to support an upscale sophisticated lifestyle.
Sprawling across a huge area of land, the residential complex consists of 5BHK luxury bungalows with carpet areas ranging from 6290 sq. ft. to 6930 sq. ft. The seamless floor planning allows you to utilize every inch of space. All the rooms get plenty of natural light and there is also provision for cross ventilation. The modern fixtures and fittings go with the overall classy interiors of the place. The intercom facilitated villas have an individual gazebo on every terrace. Facilities are there to ensure a constant supply of water and electricity throughout the entire day.
There are plenty of external amenities provided by Swagat Bagan Ville Shilaj. There is a well-equipped gymnasium along with a jogging track for fitness enthusiasts. The lavish clubhouse comes with all the modern amenities such as a swimming pool with a movie screen, a sitting gazebo, kids’ pool with water slide and a mini golf course. There is also a movie theatre with recliner seats for the entertainment of the residents. The tennis court, cafeteria and the yoga centre also deserve special mention. The entire complex has a tight security system with constant CCTV surveillance to ensure the safety of the people.
The popular location of Swagat Bagan Ville makes it one of the most sought for residential projects in Ahmedabad. All the important hospitals, educational institutions, banks, offices, IT hubs, shopping centres, entertainment zones and restaurants are located nearby and can be accessed easily with the help of the public transport system. The prices of luxury residential projects go high in general because of the amenities they provide.
Swagat Bagan Ville price ranges from Rs 5.10 crores to Rs 5.56 crores along with the availability of convenient instalment plans. So, book your property now.

5 BHK (Bungalows) in Swagat Bagan Ville
6290 SQ. FT.
₹ 5.10 Cr*

5 BHK (Bungalows) in Swagat Bagan Ville
6930 SQ. FT.
₹ 5.56 Cr*
| Unit Type | Size (SQ. FT.) | Price (SQ. FT.) | Amount | Booking Amt |
|---|---|---|---|---|
| 5 BHK (Bungalows) | 6290) | On Request | ₹ 51000000 | ₹ On Request |
| 5 BHK (Bungalows) | 6930) | On Request | ₹ 55600000 | ₹ On Request |


Swati Crimson
RERABy Swati
Shilaj, Ahmedabad
4 BHK
4000 SQ. FT.
1.26 Cr - 1.66 Cr
ContactThis website is only for the purpose of providing information regarding real estate projects in different regions. By accessing this website, the viewer confirms that the information including brochures and marketing collaterals on this website is solely for informational purposes and the viewer has not relied on this information for making any booking/purchase in any project of the company. Nothing on this website constitutes advertising, marketing, booking, selling or an offer for sale, or invitation to purchase a unit in any project by the company. The company is not liable for any consequence of any action taken by the viewer relying on such material/ information on this website.
Please also note that the company has not verified the information and the compliances of the projects. Further, the company has not checked the RERA (Real Estate Regulation Act 2016) registration status of the real estate projects listed here in. The company does not make any representation in regards to the compliances done against these projects. You should make yourself aware about the RERA registration status of the listed real estate projects before purchasing property.
The contents of this Disclaimer are applicable to all hyperlinks under https://www.360realtors.com/. You hereby acknowledge of having read and accepted the same by use or access of this Website.Unless specifically stated otherwise, the display of any content (including any brand, logo, mark or name) relating to projects developed, built, owned, promoted or marketed by any third party is not to be construed as 360 Realtors association with or endorsement of such project or party. Display of such content is not to be understood as such party's endorsement of or association with 360 Realtors. All content relating to such project and/or party are provided solely for the purpose of information and reference. 360 Realtors is an independent organisation and is not affiliated with any third party relating to whom any content is displayed on the website.
Find Your Perfect Property