PS Vyom
RERABy PS Group
Alipore, Kolkata
3,4 BHK
4000 SQ. FT.
1.41 Cr - 2.42 Cr
ContactTata Housing 88: Luxurious apartments offered by Tata Housing in Kolkata
South Kolkata has a quite lucrative real estate market. But sometimes it is very hard to find affordable residential apartments in this part of Kolkata. Even if you get a residential apartment at an affordable price, the neighbourhood may not be according to your wish. Tata Housing 88 East is offering you luxurious and spacious residential apartments at a fair price along with a green neighbourhood. So, if you want to upgrade your lifestyle then Tata Housing 88 East is the best option for you. It gives you an opportunity to live the urban modern life of Kolkata.
This residential complex has the tallest tower in Alipore. The housing complex is redefining the city’s skyline and that is why it is quite prestigious to live in one of the apartments of Tata 88 East Alipore. It is offering 3 BHK, 4 BHK Apartments which are designed with the help of modern technologies. In this residential complex, you will be able to see beautifully landscaped podium extends in tiers from the 1st to the 6th level. It has a special green glass curtain wall of the crown and because of this, Tata 88 East can be seen even from a distance. This is an example of architectural brilliance too.
This real estate is a part of Tata Housing Kolkata and is full of modern amenities. It provides property security services to its residents along with power backup solutions. The 4 levels of experiential landscaping also can be considered as an awesome feature. Else, there are open spaces and landscaped gardens where you can enjoy quality time with your family and friends.
Tata 88’s location is one of its most attractive features. In a high profile area of Alipore, Tata 88 tower stands with a royal appearance. You will also be able to enjoy the panoramic views of Hooghly and Victoria Memorial from sky decks. Also, there are ATMs, restaurants, hospitals, schools, etc. available near the residential complex.
You can own one of these luxurious residential apartments at amazing prices starting from INR 3.38 crores*. The developer is also offering a number of easy payment schemes for home buyers. Constructed by the assurance of TATA the homes have everything you can desire. So, hurry and book your home now.
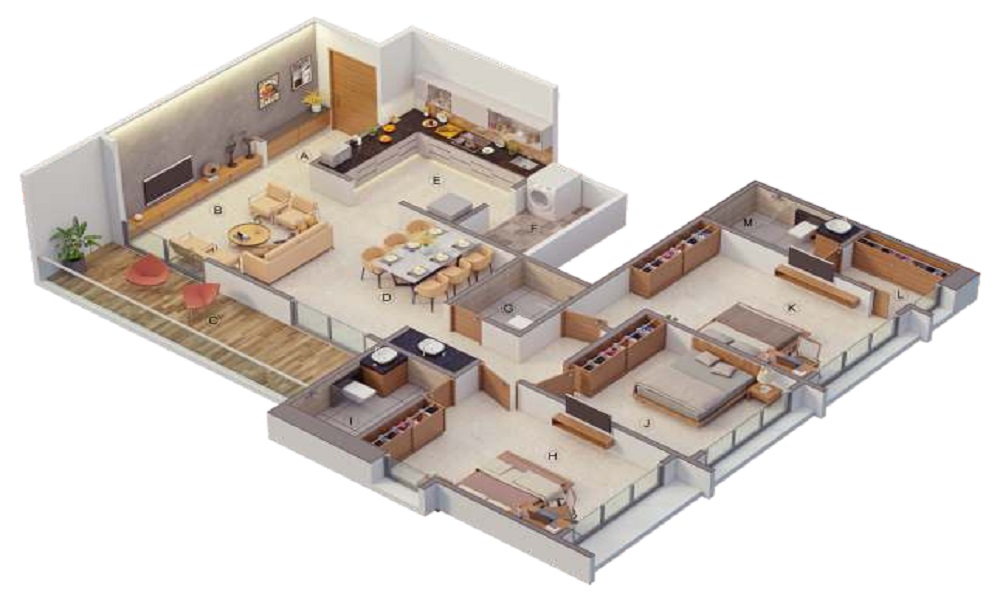
3 BHK+2 Bath in Tata Housing 88 East
1216 (Carpet Area) SQ. FT.
₹ 3.75 Cr*
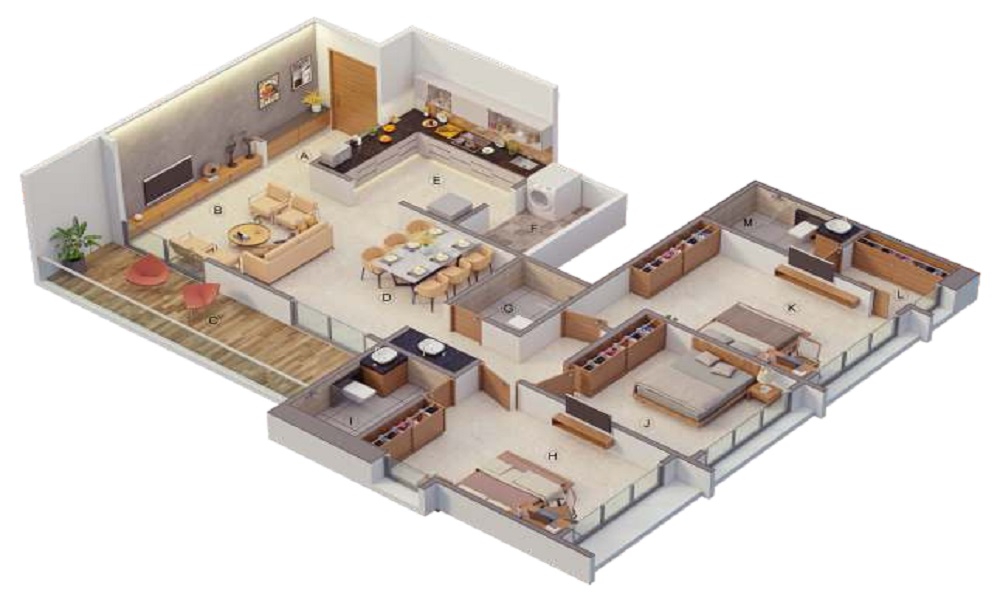
3 BHK+2 Bath in Tata Housing 88 East
1261 (Carpet Area) SQ. FT.
₹ 3.98 Cr*
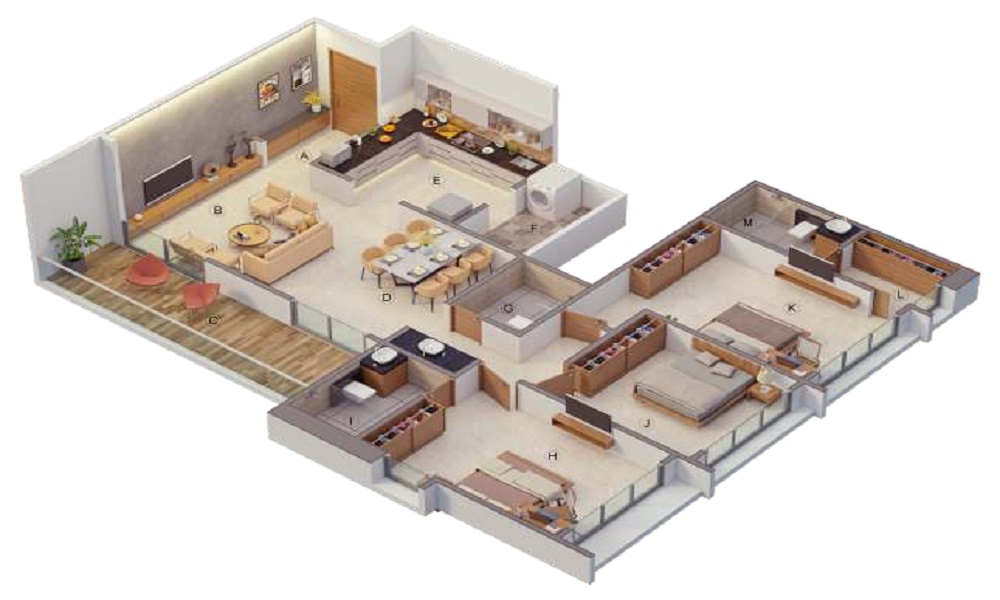
3 BHK+3 Bath in Tata Housing 88 East
1727 (Carpet Area) SQ. FT.
₹ 5.65 Cr*
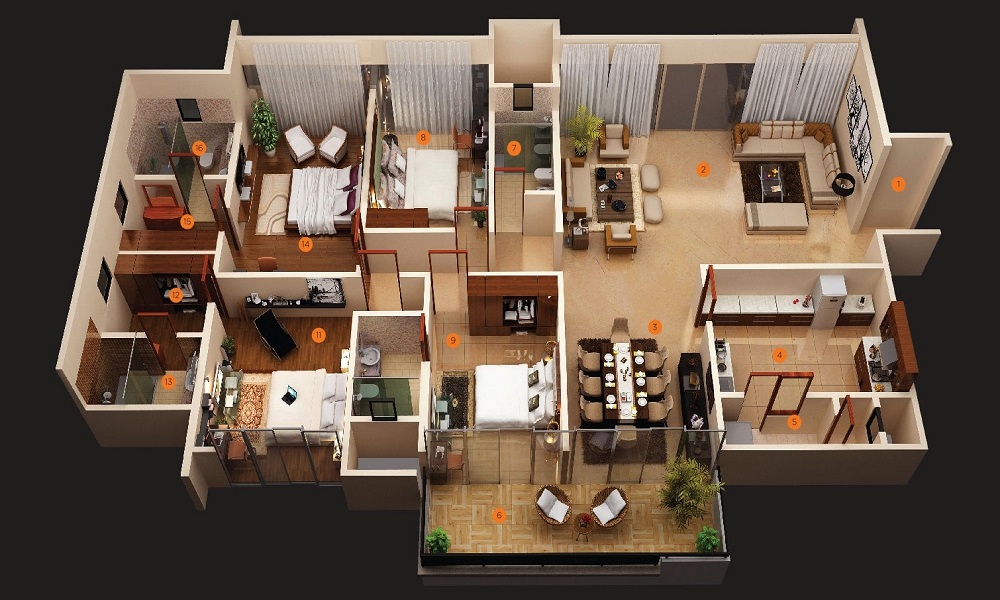
4 BHK+4 Bath in Tata Housing 88 East
1958 (Carpet Area) SQ. FT.
₹ 6.04 Cr*
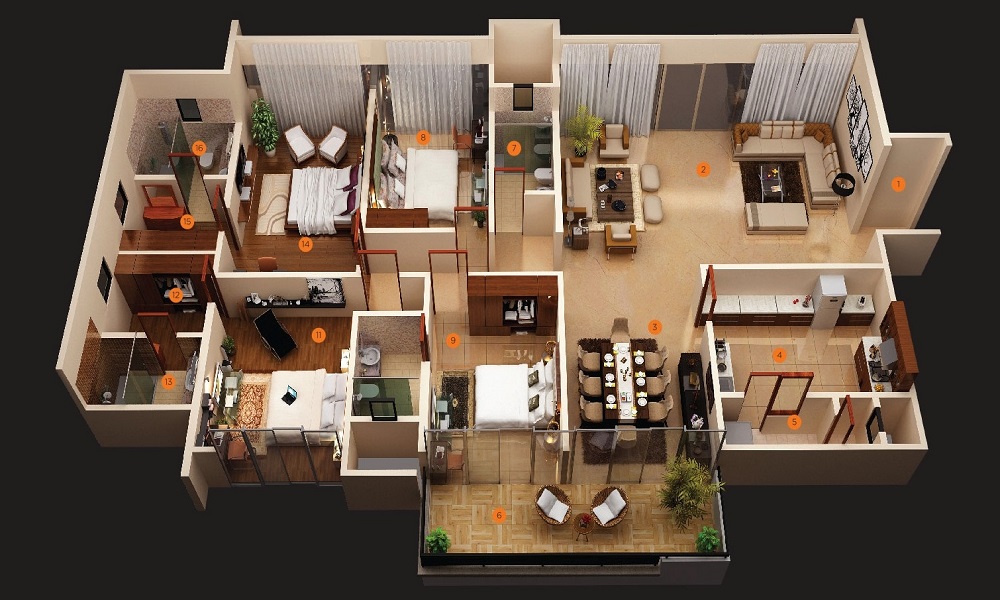
4 BHK+4 Bath in Tata Housing 88 East
2021 (Carpet Area) SQ. FT.
₹ 6.68 Cr*
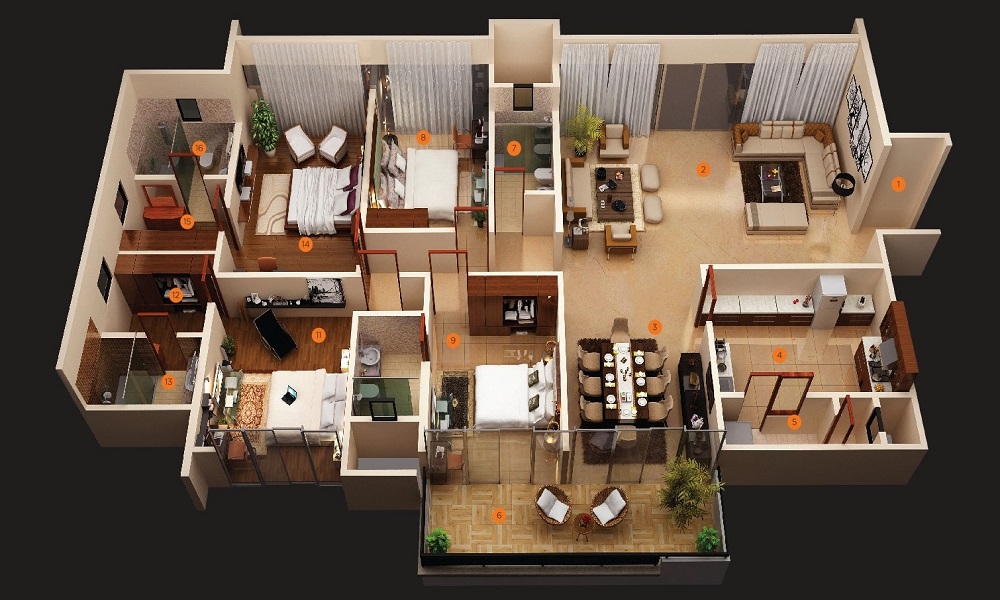
4 BHK+4 Bath - Lantern in Tata Housing 88 East
2758 (Carpet Area) SQ. FT.
₹ 8.85 Cr*
| Unit Type | Size (SQ. FT.) | Price (SQ. FT.) | Amount | Booking Amt |
|---|---|---|---|---|
| 3 BHK+2 Bath | 1216 (Carpet Area)) | On Request | ₹ 37500000 | ₹ 10% |
| 3 BHK+2 Bath | 1261 (Carpet Area)) | On Request | ₹ 39800000 | ₹ 10% |
| 3 BHK+3 Bath | 1727 (Carpet Area)) | On Request | ₹ 56500000 | ₹ 10% |
| 4 BHK+4 Bath | 1958 (Carpet Area)) | On Request | ₹ 60400000 | ₹ 10% |
| 4 BHK+4 Bath | 2021 (Carpet Area)) | On Request | ₹ 66800000 | ₹ 10% |
| 4 BHK+4 Bath - Lantern | 2758 (Carpet Area)) | On Request | ₹ 88500000 | ₹ 10% |
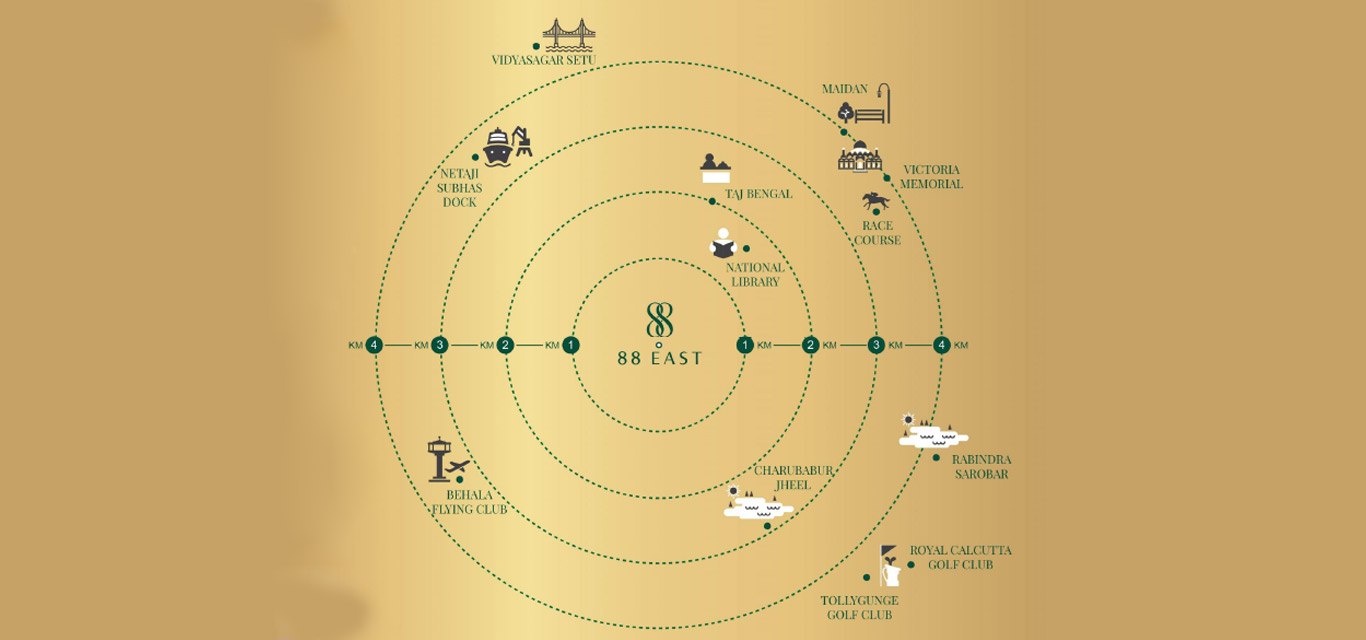

PS Vyom
RERABy PS Group
Alipore, Kolkata
3,4 BHK
4000 SQ. FT.
1.41 Cr - 2.42 Cr
ContactGodrej Platinum Kolkata
RERABy Godrej Properties
Alipore, Kolkata
4 BHK
4000 SQ. FT.
6.01 Cr - 8.12 Cr
ContactRiya Manbhari Greens
RERABy Riya Manbhari
Alipore, Kolkata
2,3 BHK
4000 SQ. FT.
21.57 L - 31.02 L
ContactPurti Hastings
RERABy Purti Realty
Alipore, Kolkata
3, 4 BHK
4000 SQ. FT.
2.63 Cr - 3.30 Cr
ContactThis website is only for the purpose of providing information regarding real estate projects in different regions. By accessing this website, the viewer confirms that the information including brochures and marketing collaterals on this website is solely for informational purposes and the viewer has not relied on this information for making any booking/purchase in any project of the company. Nothing on this website constitutes advertising, marketing, booking, selling or an offer for sale, or invitation to purchase a unit in any project by the company. The company is not liable for any consequence of any action taken by the viewer relying on such material/ information on this website.
Please also note that the company has not verified the information and the compliances of the projects. Further, the company has not checked the RERA (Real Estate Regulation Act 2016) registration status of the real estate projects listed here in. The company does not make any representation in regards to the compliances done against these projects. You should make yourself aware about the RERA registration status of the listed real estate projects before purchasing property.
The contents of this Disclaimer are applicable to all hyperlinks under https://www.360realtors.com/. You hereby acknowledge of having read and accepted the same by use or access of this Website.Unless specifically stated otherwise, the display of any content (including any brand, logo, mark or name) relating to projects developed, built, owned, promoted or marketed by any third party is not to be construed as 360 Realtors association with or endorsement of such project or party. Display of such content is not to be understood as such party's endorsement of or association with 360 Realtors. All content relating to such project and/or party are provided solely for the purpose of information and reference. 360 Realtors is an independent organisation and is not affiliated with any third party relating to whom any content is displayed on the website.
Find Your Perfect Property