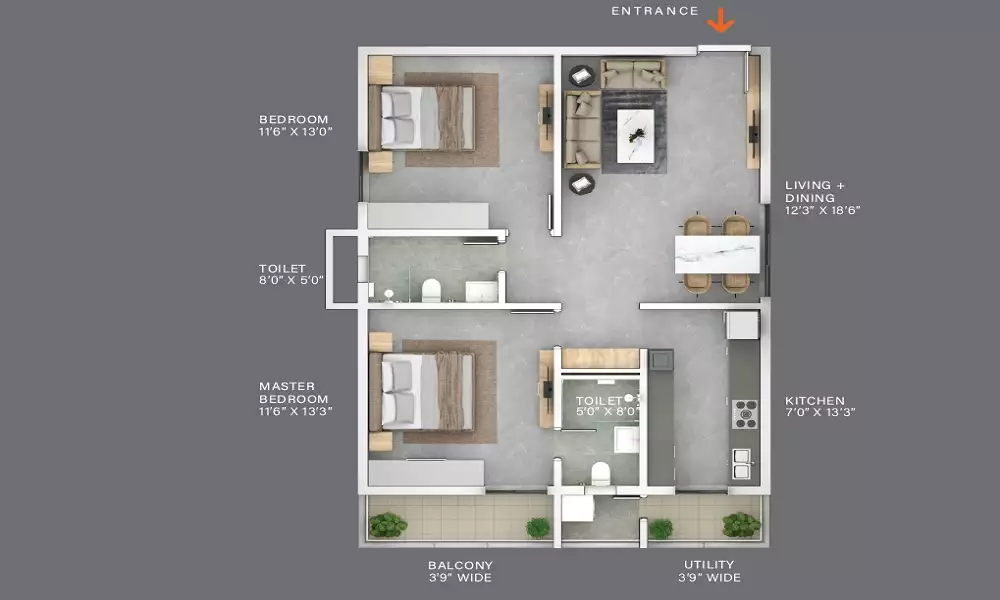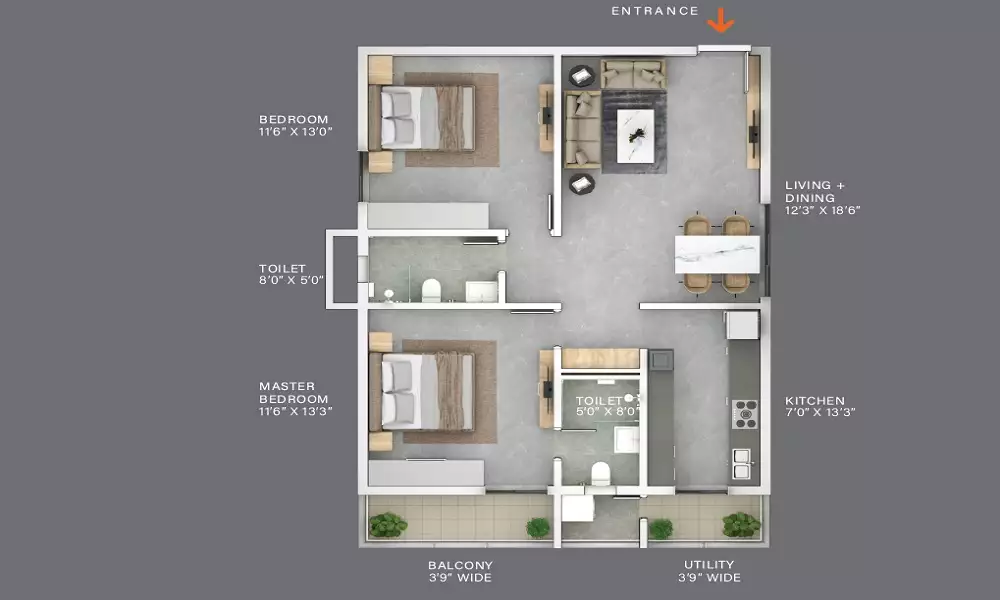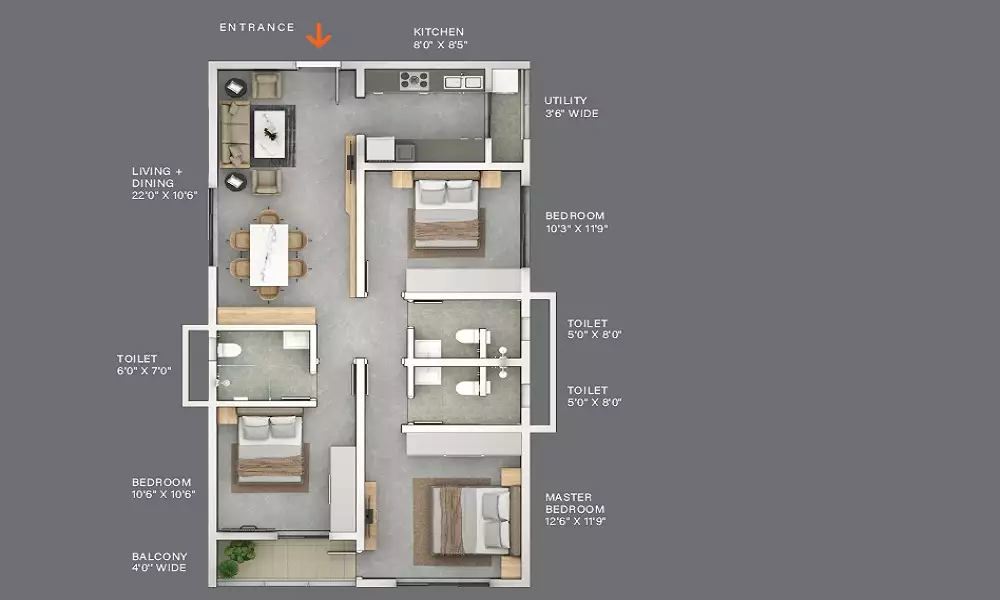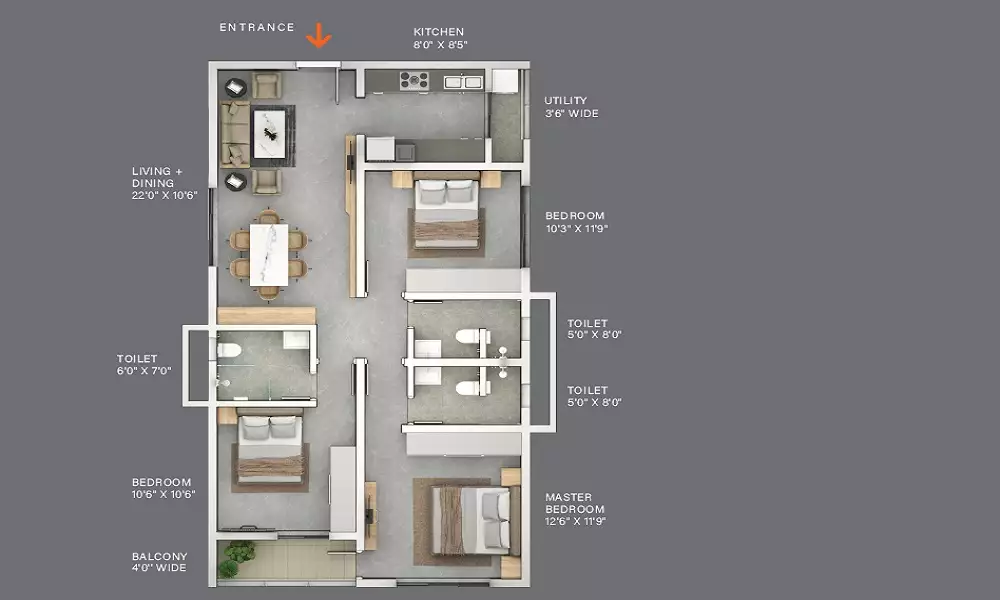Amigo United Avenues
RERABy Amigo Group
Narsingi, Hyderabad
2,3 BHK
4000 SQ. FT.
60.32 L - 93.60 L
ContactFor property owners looking for a new home in Hyderabad, localities like Narsingi are a popular choice. Reputed developers have come up with elegant homes in this part of the city in recent years. The enriched social infrastructure and seamless connectivity to the commercial zones in the city make it a great place to buy your home. If you are planning to acquire a new apartment in Narsingi, have a look at The Line.
This is a new project that the developers have already opened up for booking. As the prices are relatively low, it’s a logical decision to acquire these homes early. Property value in Hyderabad has been escalating, and you can benefit from the impressive returns in the coming years.
At The Line Narsingi, the developers have integrated a wide range of lifestyle amenities to elevate the quality of lifestyle. It comes with a clubhouse, where residents can engage in different activities appealing to them. Lots of open spaces and green zones have been provisioned for in the complex.
The residential units receive uninterrupted power and water backup, and you have adequate car parking space in the estate. To ease up the lifestyle of the residents, the builders have integrated the complex with lifts. You have a multipurpose hall and jogging tracks in this property in Hyderabad.
With one of these homes in the complex, you can significantly elevate your quality of lifestyle. Buying a new property in Narsingi will be a logical decision in any case, whether you wish to personally reside in these homes or put them on rent. Investors using these apartments commercially can earn a decent rental income over the months.
One of the prime reasons for the popularity of these homes is the strategic location of the project. It has been developed close to the commercial zones in Hyderabad. One can seamlessly get across to other parts of the city with ease from these homes.
This justifies The Line price, as you have a dynamic commercial environment around these homes. Also, residents can reach the reputed academic institutions, popular shopping malls, and established healthcare centres from these homes in a quick time. Get your new apartment in this classy estate in Hyderabad.

2 BHK in The Line
1200 SQ. FT.
₹ 95.98 L*

2 BHK in The Line
1275 SQ. FT.
₹ 1.01 Cr*

3 BHK in The Line
1350 SQ. FT.
₹ 1.07 Cr*

3 BHK in The Line
1650 SQ. FT.
₹ 1.31 Cr*
| Unit Type | Size (SQ. FT.) | Price (SQ. FT.) | Amount | Booking Amt |
|---|---|---|---|---|
| 2 BHK | 1200) | ₹ 7999 | ₹ 9598800.00 | ₹ 10% |
| 2 BHK | 1275) | ₹ 7999 | ₹ 10198725.00 | ₹ 10% |
| 3 BHK | 1350) | ₹ 7999 | ₹ 10798650.00 | ₹ 10% |
| 3 BHK | 1650) | ₹ 7999 | ₹ 13198350.00 | ₹ 10% |


Amigo United Avenues
RERABy Amigo Group
Narsingi, Hyderabad
2,3 BHK
4000 SQ. FT.
60.32 L - 93.60 L
ContactMagic Breeze
RERABy Pooja Crafted Homes
Narsingi, Hyderabad
3 BHK
4000 SQ. FT.
99.71 L - 1.31 Cr
ContactPVR Bhuvi
RERABy PVR Developer
Narsingi, Hyderabad
3 BHK
4000 SQ. FT.
67.27 L - 90.94 L
ContactAkshaja Crown
RERABy Muppa Projects
Narsingi, Hyderabad
3 BHK
4000 SQ. FT.
72.42 L - 90.04 L
ContactThis website is only for the purpose of providing information regarding real estate projects in different regions. By accessing this website, the viewer confirms that the information including brochures and marketing collaterals on this website is solely for informational purposes and the viewer has not relied on this information for making any booking/purchase in any project of the company. Nothing on this website constitutes advertising, marketing, booking, selling or an offer for sale, or invitation to purchase a unit in any project by the company. The company is not liable for any consequence of any action taken by the viewer relying on such material/ information on this website.
Please also note that the company has not verified the information and the compliances of the projects. Further, the company has not checked the RERA (Real Estate Regulation Act 2016) registration status of the real estate projects listed here in. The company does not make any representation in regards to the compliances done against these projects. You should make yourself aware about the RERA registration status of the listed real estate projects before purchasing property.
The contents of this Disclaimer are applicable to all hyperlinks under https://www.360realtors.com/. You hereby acknowledge of having read and accepted the same by use or access of this Website.Unless specifically stated otherwise, the display of any content (including any brand, logo, mark or name) relating to projects developed, built, owned, promoted or marketed by any third party is not to be construed as 360 Realtors association with or endorsement of such project or party. Display of such content is not to be understood as such party's endorsement of or association with 360 Realtors. All content relating to such project and/or party are provided solely for the purpose of information and reference. 360 Realtors is an independent organisation and is not affiliated with any third party relating to whom any content is displayed on the website.
Find Your Perfect Property