Lodha Stella
RERABy Lodha Group
Thane, Mumbai
3 & 4 BHK
4000 SQ. FT.
3.10 Cr - 3.91 Cr
Contact
For more information please scan QR. Code

For more information please scan QR. Code

For more information please scan QR. Code

For more information please scan QR. Code

For more information please scan QR. Code

For more information please scan QR. Code

For more information please scan QR. Code

For more information please scan QR. Code
Wadhwa Elite: A truly elite and exclusive residential development beyond expectations
The Wadhwa Group feels elated in announcing it’s yet another marvelous architectural edifice called Wadhwa Elite, coming up at Thane, Mumbai. The upcoming property lets you embrace a new way of living and is an epitome of luxury, grace and comfort.
Sprawling across vast acres of land, the development consists of 2 and 3 BHK aesthetically designed high-end apartments that are well-equipped with thoughtful amenities to offer you a safe, secure, comfortable and modern lifestyle. The area of the homes varies from 54.82 sq. mtr. to 87.23 sq. mtr. (Carpet Area) The super-spacious apartments are bright and airy and offer lovely views of the lush greeneries of scenic Ulhaas River and lush greeneries of Yeoor Hills. Each and every apartment at Elite is nicely laid out with full bodied vitrified tiles and has a modular kitchen with granite platform, water purifier and a solar panel.
The heartwarming and pleasing homes are undoubtedly worth a purchase. Wadhwa Elite Price start at Rs 1.01 Crs and ends at Rs 1.51 crores backed by easy and possession linked installment plans.
The iconic residential development of Wadhwa Elite Thane incorporates outstanding amenities like multiple sports facility, play area for children, state-of-art gym, semi-covered swimming pool, yoga centre, exhilarating jogging track, Wi-Fi connectivity, efficient car parking, coffee shop, club house, high-speed elevators, multipurpose hall, swimming pool, theatre and wide lungs of open landscaped greens.
Coming up at one of the most vibrant localities of Kolshet Road, Thane, Mumbai, Wadhwa Elite Location is the most-sought after locale of the city. Several reputed schools, hospitals, malls and other important places lie within a radius of 2-5 kms from here and the Thane Railway Station is at a distance of 6.5 kms from the project site. The property is in close proximity to Eastern Express Highway.
Surrounded by beautiful trees and water bodies, this amazing housing complex is a great residential destination and a wise investment option away from the hustle bustle of the city yet well-connected to it. For those who aspire to live a calm n peaceful life close to the nature and amidst the best of comforts and amenities, then this property is a great pick.
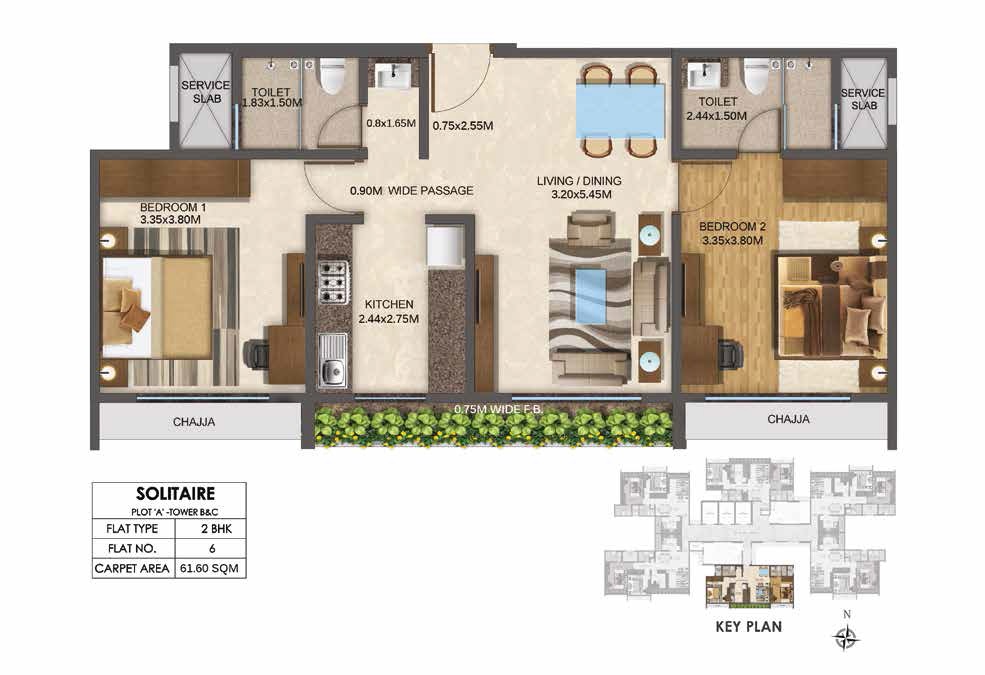
2 BHK SMART (SOLITAIRE B) in Wadhwa Elite
54.82 Sq.mtr (Carpet Area) SQ. M.
₹ 1.01 Cr*
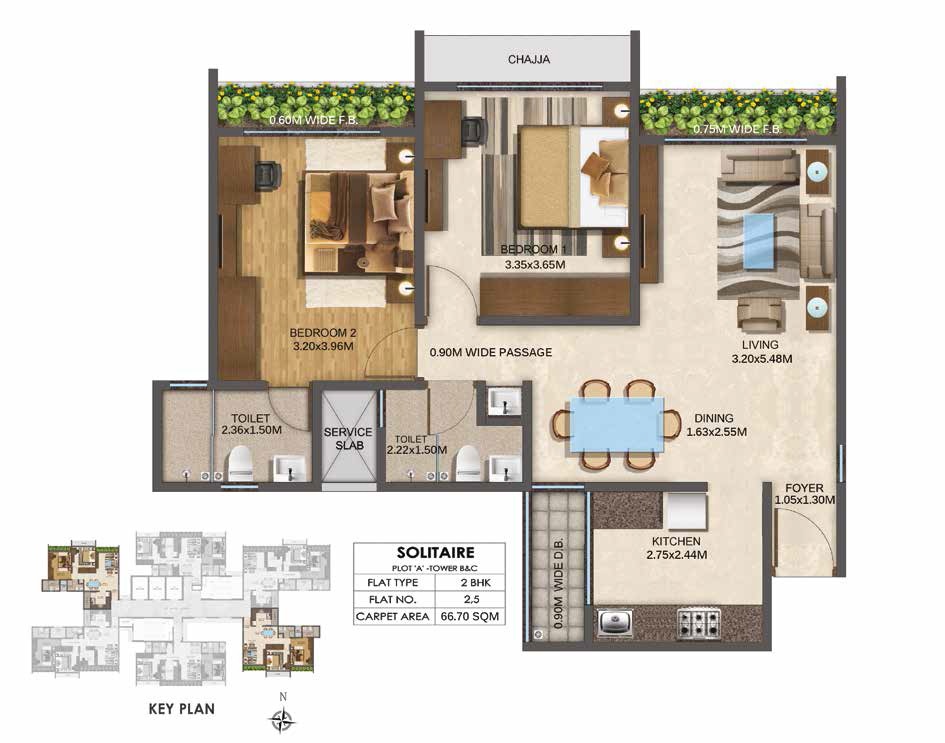
2 BHK LUXE (SOLITAIRE B) in Wadhwa Elite
64.12 Sq.mtr (Carpet Area) SQ. M.
₹ 1.09 Cr*
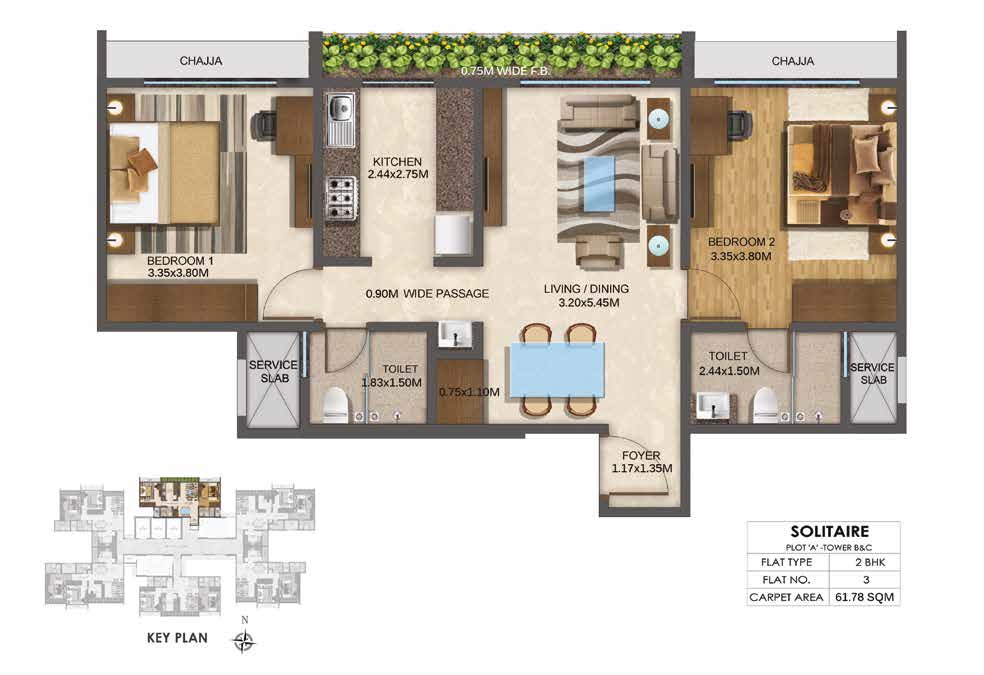
2 BHK + STUDY (PLATINA) in Wadhwa Elite
72.64 Sq.mtr (Carpet Area) SQ. M.
₹ 1.23 Cr*
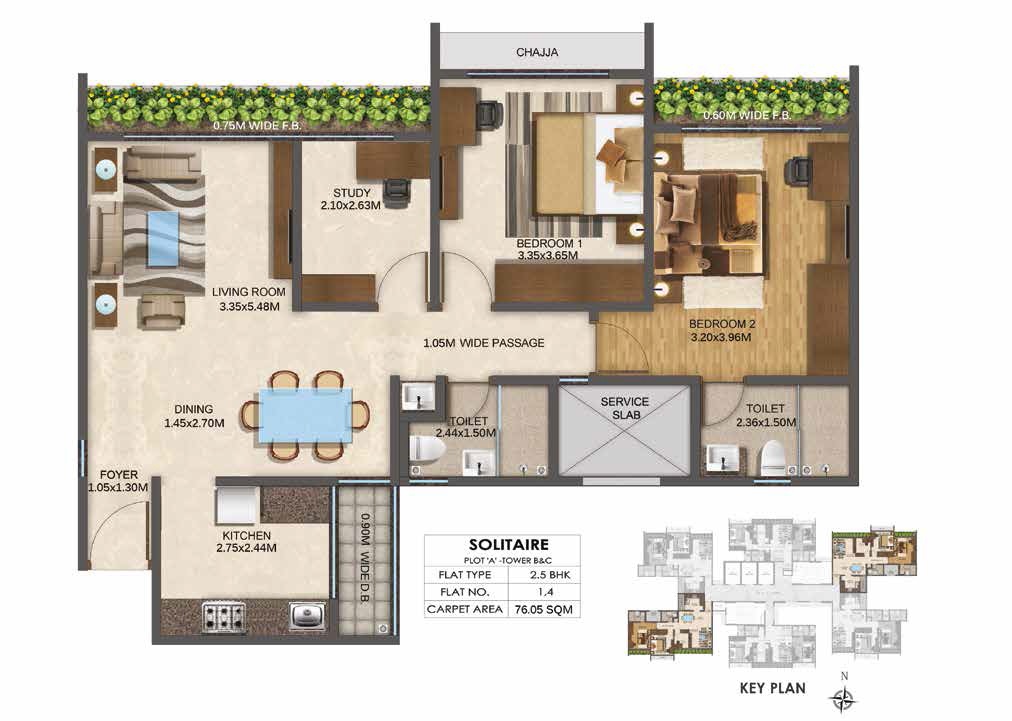
2 BHK + STUDY (SOLITAIRE B) in Wadhwa Elite
73.86 Sq.mtr(Carpet Area) SQ. M.
₹ 1.23 Cr*
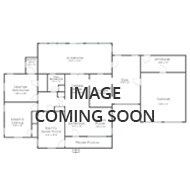
3 BHK SMART (PLATINA) in Wadhwa Elite
83.4 Sq.mtr (Carpet Area) SQ. M.
₹ 1.47 Cr*

3 BHK LUXURY (PLATINA) in Wadhwa Elite
87.23 Sq.mtr (Carpet Area) SQ. M.
₹ 1.51 Cr*
| Unit Type | Size (SQ. M.) | Price (SQ. M.) | Amount | Booking Amt |
|---|---|---|---|---|
| 2 BHK SMART (SOLITAIRE B) | 54.82 Sq.mtr (Carpet Area)) | On Request | ₹ 10100000 | ₹ 5% |
| 2 BHK LUXE (SOLITAIRE B) | 64.12 Sq.mtr (Carpet Area)) | On Request | ₹ 10900000 | ₹ 5% |
| 2 BHK + STUDY (PLATINA) | 72.64 Sq.mtr (Carpet Area)) | On Request | ₹ 12300000 | ₹ 5% |
| 2 BHK + STUDY (SOLITAIRE B) | 73.86 Sq.mtr(Carpet Area)) | On Request | ₹ 12300000 | ₹ 5% |
| 3 BHK SMART (PLATINA) | 83.4 Sq.mtr (Carpet Area)) | On Request | ₹ 14700000 | ₹ 5% |
| 3 BHK LUXURY (PLATINA) | 87.23 Sq.mtr (Carpet Area)) | On Request | ₹ 15100000 | ₹ 5% |


Lodha Stella
RERABy Lodha Group
Thane, Mumbai
3 & 4 BHK
4000 SQ. FT.
3.10 Cr - 3.91 Cr
ContactLodha Crown
RERABy Lodha Group
Thane, Mumbai
1,2 BHK
4000 SQ. FT.
57 L - 93 L
ContactGodrej Exquisite
RERABy Godrej Properties
Thane, Mumbai
2,3 BHK
4000 SQ. FT.
1.28 Cr - 1.84 Cr
ContactLodha Amara
RERABy Lodha Group
Thane, Mumbai
1, 2,3 BHK
4000 SQ. FT.
95 L - 2.89 Cr
ContactThis website is only for the purpose of providing information regarding real estate projects in different regions. By accessing this website, the viewer confirms that the information including brochures and marketing collaterals on this website is solely for informational purposes and the viewer has not relied on this information for making any booking/purchase in any project of the company. Nothing on this website constitutes advertising, marketing, booking, selling or an offer for sale, or invitation to purchase a unit in any project by the company. The company is not liable for any consequence of any action taken by the viewer relying on such material/ information on this website.
Please also note that the company has not verified the information and the compliances of the projects. Further, the company has not checked the RERA (Real Estate Regulation Act 2016) registration status of the real estate projects listed here in. The company does not make any representation in regards to the compliances done against these projects. You should make yourself aware about the RERA registration status of the listed real estate projects before purchasing property.
The contents of this Disclaimer are applicable to all hyperlinks under https://www.360realtors.com/. You hereby acknowledge of having read and accepted the same by use or access of this Website.Unless specifically stated otherwise, the display of any content (including any brand, logo, mark or name) relating to projects developed, built, owned, promoted or marketed by any third party is not to be construed as 360 Realtors association with or endorsement of such project or party. Display of such content is not to be understood as such party's endorsement of or association with 360 Realtors. All content relating to such project and/or party are provided solely for the purpose of information and reference. 360 Realtors is an independent organisation and is not affiliated with any third party relating to whom any content is displayed on the website.
Find Your Perfect Property