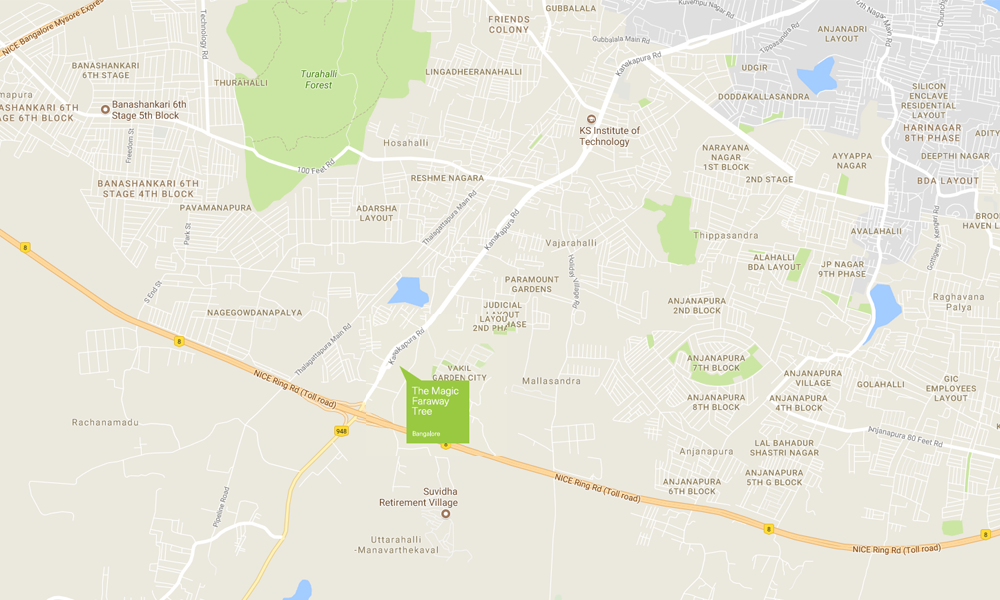Sobha Arena
RERABy Sobha Ltd.
Kanakapura Road, Bangalore
2,3 BHK
4000 SQ. FT.
87 L - 1.36 Cr
ContactLeveraging cutting-edge technology and out-of-the-box approach to create a comfortable, joyous, and productive lifestyle for the residents, Total Environment, one of the eminent real estate organization have constructed a residential complex named The Magic Faraway Tree. The uniqueness of the building lies in its innovative tree-like structured tower which is adorned with private gardens on every floor.
The luxurious residential abodes at The Magic Faraway Tree Kanakpura Road are available in configurations of 3,4 BHK Duplex, and Penthouse ranging from 3753 sq.ft – 4498 sq.ft. With an elegant state-of-art décor, the Vaastu-compliant dream homes have spacious rooms adorned with vitrified flooring, textured acrylic paints, aluminum powder coated sliding glass windows, and laminated doors having cylindrical locks. Besides, the residents can as well customize every corner to suit their needs. The kitchen has modular setup with provision for placing multiple electrical appliances, stainless steel sink, granite countertop, and exhaust fan. Premium fixtures and fittings have been placed in the bathroom while the balcony draws special attention due to the private garden it has along with a mesmerizing scenic view.
Apart from exotic décor of the apartments, the exterior beauty of the complex featuring world-class amenities is indeed worth every penny. Encompassing a large stretch of land the housing project have a beautiful garden, water bodies, sitting area, and deck. For recreational activities, there is an elegant clubhouse with a swimming pool, gym, meditation deck, toddler's pool, library, and indoor games room. This award-winning project also houses a cafeteria and convenience store for the ease of the residents. Other amenities here include car parking, security guards, fire alarms, and power backup.
With several ongoing new residential projects in Bangalore, homebuyers often get perplexed as to which property can offer a maximized return on investment. Hence to mitigate the woes, this residential property by Total Environment is the best location as it strategically connects to all the important hubs in the city. It also has proximity to the metro station and in its vicinity houses numerous social infrastructures. Thus, with such lavish features and connectivity, The Magic Faraway Tree price starts from Rs. 2.49 crores onwards. It is an excellent investment opportunity for home buyers looking to buy a prime property in Bangalore.

3 BHK in The Magic Faraway Tree
2753 SQ. FT.
₹ 2.49 Cr*

4 Bedroom Duplex in The Magic Faraway Tree
4498 SQ. FT.
₹ 3.78 Cr*
| Unit Type | Size (SQ. FT.) | Price (SQ. FT.) | Amount | Booking Amt |
|---|---|---|---|---|
| 3 BHK | 2753) | On Request | ₹ 24900000 | ₹ On Request |
| 4 Bedroom Duplex | 4498) | On Request | ₹ 37800000 | ₹ On Request |


Sobha Arena
RERABy Sobha Ltd.
Kanakapura Road, Bangalore
2,3 BHK
4000 SQ. FT.
87 L - 1.36 Cr
ContactProvident Park Square
RERABy Provident Housing
Kanakapura Road, Bangalore
3 BHK
4000 SQ. FT.
52.99 L - 1.35 Cr
ContactThis website is only for the purpose of providing information regarding real estate projects in different regions. By accessing this website, the viewer confirms that the information including brochures and marketing collaterals on this website is solely for informational purposes and the viewer has not relied on this information for making any booking/purchase in any project of the company. Nothing on this website constitutes advertising, marketing, booking, selling or an offer for sale, or invitation to purchase a unit in any project by the company. The company is not liable for any consequence of any action taken by the viewer relying on such material/ information on this website.
Please also note that the company has not verified the information and the compliances of the projects. Further, the company has not checked the RERA (Real Estate Regulation Act 2016) registration status of the real estate projects listed here in. The company does not make any representation in regards to the compliances done against these projects. You should make yourself aware about the RERA registration status of the listed real estate projects before purchasing property.
The contents of this Disclaimer are applicable to all hyperlinks under https://www.360realtors.com/. You hereby acknowledge of having read and accepted the same by use or access of this Website.Unless specifically stated otherwise, the display of any content (including any brand, logo, mark or name) relating to projects developed, built, owned, promoted or marketed by any third party is not to be construed as 360 Realtors association with or endorsement of such project or party. Display of such content is not to be understood as such party's endorsement of or association with 360 Realtors. All content relating to such project and/or party are provided solely for the purpose of information and reference. 360 Realtors is an independent organisation and is not affiliated with any third party relating to whom any content is displayed on the website.
Find Your Perfect Property