L&T Rejuve 360
RERABy L&T Realty
Mulund, Mumbai
2, 3 & 3.5 BHK
4000 SQ. FT.
1.79 Cr - 2.39 Cr
Contact
For more information please scan QR code
RERA WEBSITE : https://maharerait.mahaonline.gov.in/searchlist/search?CertficateNo=P51800004278
Transcon Tirumala Habitats by Transcon Developers is an upcoming residential undertaking that has homes built for future. It is the one-of-its kind project that comprises of majestically rising towers hosting eco-friendly homes fully loaded with features and facilities required to maintain sustainability. Each and every part of the development is it the choice of location, raw material used, selecting the interiors like lights and taps or installation of luxury amenities etc has been carefully thought of and handpicked keeping the coming generations in mind. It is an IGBC pre-certified platinum rated project and has sustainable content that allows for water, fuel and electricity conservation and pollution reduction.
The gated complex of Transcon Tirumala Habitats is tactfully located in Mulund West, Mumbai and is well linked to prime locales of the city. It has easy approachability to railway station, top schools, multi-specialty hospitals and airport.
Transcon Tirumala Habitats Mulund spreads across enormous land area and gives you the option of choosing from 2,2.5,3 and 4 BHK exclusively designed residential apartments that are loaded with top class comforts and facilities. The apartments vary in their size and dimensions in order to meet the requirements of different age groups of people. The structure of the building houses 3 levels podium plus an entertainment floor and has more than 40 residential Floors. Each and every apartment is vastu compliant and charms its dwellers in every nook and corner.
The magnificent development of Transcon Tirumala Habitats Mulund, includes a multitude of luxury features like a club house, meditation center, gymnasium, kids play area, swimming pool, multipurpose room, indoor games, sports facility, rain water harvesting, uninterrupted power backup, ample car parking, centrally wi-fi, motion sensors, wooden decks adjacent to the pool etc.
The pleasing and heartwarming homes are affordably priced and are supported by easy payment plans for the convenience of the buyers.
So book you space now at Transcon Tirumala Habitats Mumbai and explore the life that will complement your style of living.
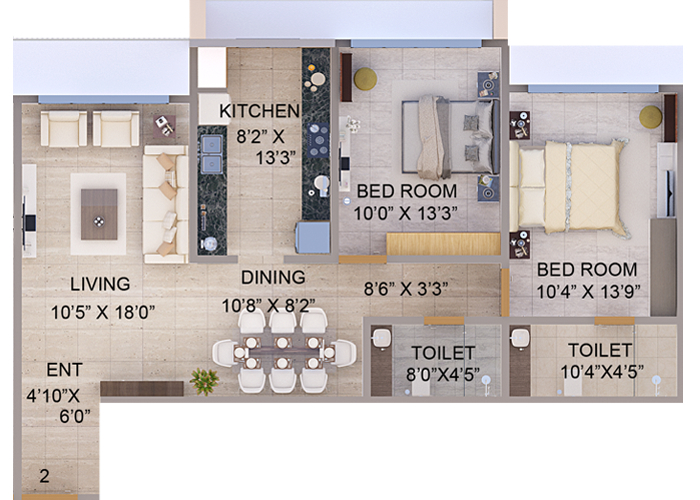
2 BHK (Phase-2) in Transcon Tirumala Habitats
712 (Carpet Area) SQ. FT.
₹ 1.37 Cr*
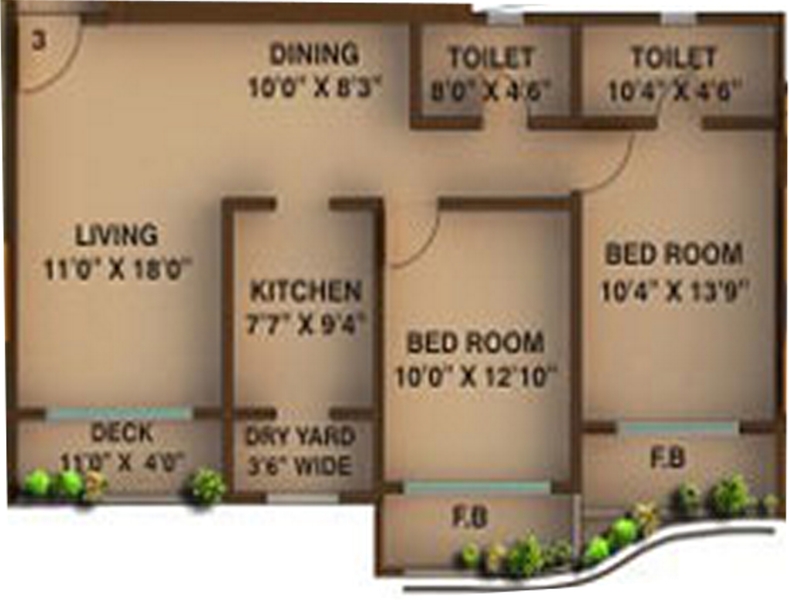
2 BHK+Deck (Phase-2) in Transcon Tirumala Habitats
755 (Carpet Area) SQ. FT.
₹ 1.48 Cr*
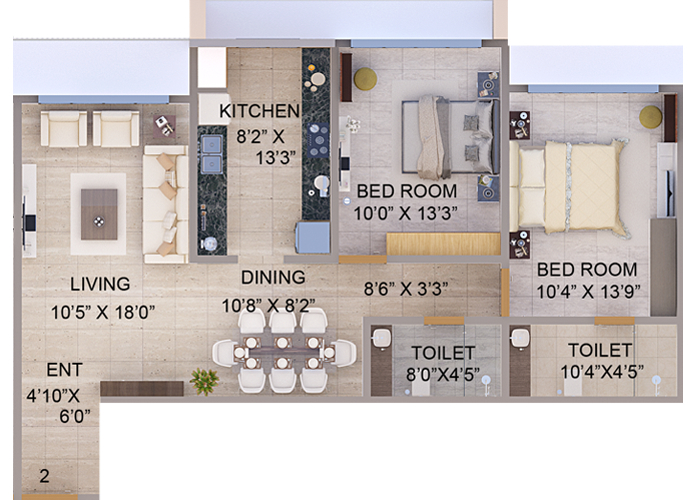
2 BHK (Phase-1) in Transcon Tirumala Habitats
777 (Carpet area) SQ. FT.
₹ 2.02 Cr*
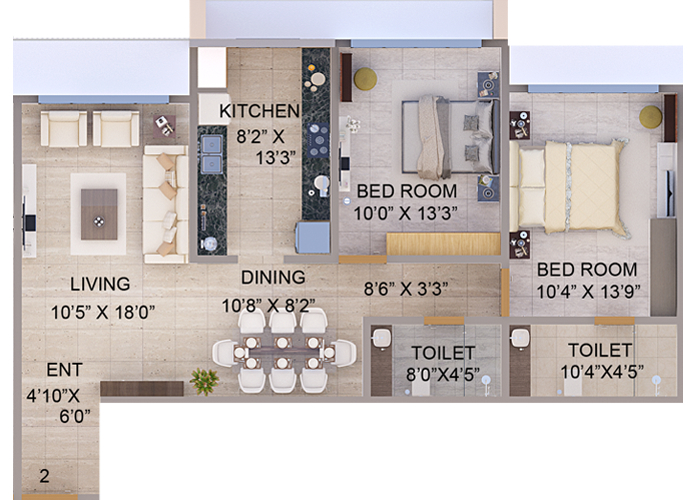
2 BHK (Phase-1) in Transcon Tirumala Habitats
805 (Carpet area) SQ. FT.
₹ 2.10 Cr*
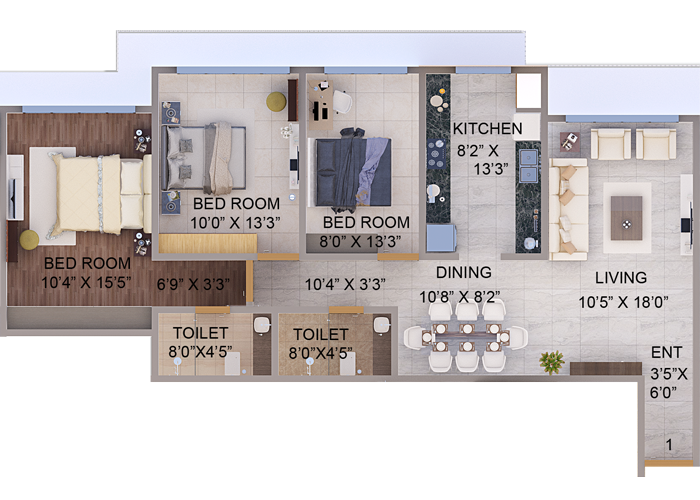
3 BHK (Phase-1) in Transcon Tirumala Habitats
935 (Carpet Area) SQ. FT.
₹ 2.44 Cr*
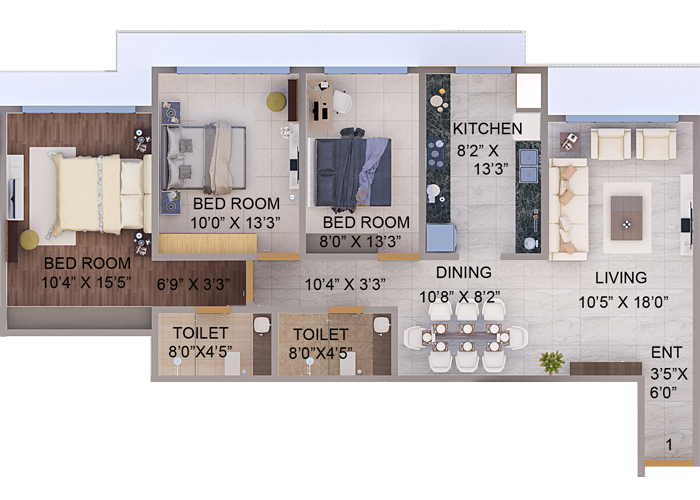
3 BHK (Phase-2) in Transcon Tirumala Habitats
936 (Carpet area) SQ. FT.
₹ 1.80 Cr*

3 BHK+Deck (Phase-2) in Transcon Tirumala Habitats
981 (Carpet Area) SQ. FT.
₹ Price On Request
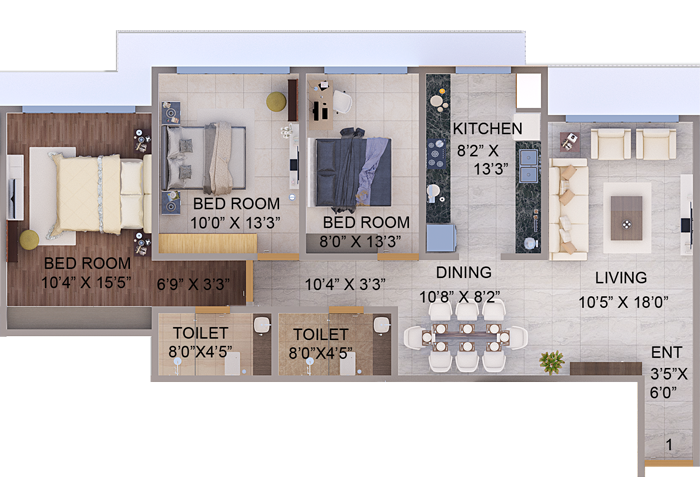
3 BHK in Transcon Tirumala Habitats
1156 (Carpet Area) SQ. FT.
₹ Price On Request

4 BHK (Phase-1) in Transcon Tirumala Habitats
1765 (Carpet area) SQ. FT.
₹ 4.60 Cr*
| Unit Type | Size (SQ. FT.) | Price (SQ. FT.) | Amount | Booking Amt |
|---|---|---|---|---|
| 2 BHK (Phase-2) | 712 (Carpet Area) | On Request | ₹ 13700000 | ₹ 10% |
| 2 BHK+Deck (Phase-2) | 755 (Carpet Area) | On Request | ₹ 14800000 | ₹ 10% |
| 2 BHK (Phase-1) | 777 (Carpet area) | On Request | ₹ 20279700 | ₹ 10% |
| 2 BHK (Phase-1) | 805 (Carpet area) | On Request | ₹ 21010500 | ₹ 10% |
| 3 BHK (Phase-1) | 935 (Carpet Area) | On Request | ₹ 24400000 | ₹ 10% |
| 3 BHK (Phase-2) | 936 (Carpet area) | On Request | ₹ 18000000 | ₹ 10% |
| 3 BHK+Deck (Phase-2) | 981 (Carpet Area) | On Request | ₹ On Request | ₹ 10% |
| 3 BHK | 1156 (Carpet Area) | On Request | ₹ On Request | ₹ 10% |
| 4 BHK (Phase-1) | 1765 (Carpet area) | On Request | ₹ 46066500 | ₹ 10% |


L&T Rejuve 360
RERABy L&T Realty
Mulund, Mumbai
2, 3 & 3.5 BHK
4000 SQ. FT.
1.79 Cr - 2.39 Cr
ContactCodename Win Win
RERABy MICL & Chandak & Wadhwa Group
Mulund, Mumbai
2, 2.5 & 3 BHK
4000 SQ. FT.
1.30 Cr - 2.45 Cr
ContactSheth Montana
RERABy Ashwin Sheth Group
Mulund, Mumbai
2,3,4 BHK
4000 SQ. FT.
2.21 Cr - 4.73 Cr
ContactPiramal Revanta
RERABy Piramal Realty
Mulund, Mumbai
1,2 BHK
4000 SQ. FT.
1.17 Cr - 1.62 Cr
ContactThis website is only for the purpose of providing information regarding real estate projects in different regions. By accessing this website, the viewer confirms that the information including brochures and marketing collaterals on this website is solely for informational purposes and the viewer has not relied on this information for making any booking/purchase in any project of the company. Nothing on this website constitutes advertising, marketing, booking, selling or an offer for sale, or invitation to purchase a unit in any project by the company. The company is not liable for any consequence of any action taken by the viewer relying on such material/ information on this website.
Please also note that the company has not verified the information and the compliances of the projects. Further, the company has not checked the RERA (Real Estate Regulation Act 2016) registration status of the real estate projects listed here in. The company does not make any representation in regards to the compliances done against these projects. You should make yourself aware about the RERA registration status of the listed real estate projects before purchasing property.
The contents of this Disclaimer are applicable to all hyperlinks under https://www.360realtors.com/. You hereby acknowledge of having read and accepted the same by use or access of this Website.Unless specifically stated otherwise, the display of any content (including any brand, logo, mark or name) relating to projects developed, built, owned, promoted or marketed by any third party is not to be construed as 360 Realtors association with or endorsement of such project or party. Display of such content is not to be understood as such party's endorsement of or association with 360 Realtors. All content relating to such project and/or party are provided solely for the purpose of information and reference. 360 Realtors is an independent organisation and is not affiliated with any third party relating to whom any content is displayed on the website.
Find Your Perfect Property