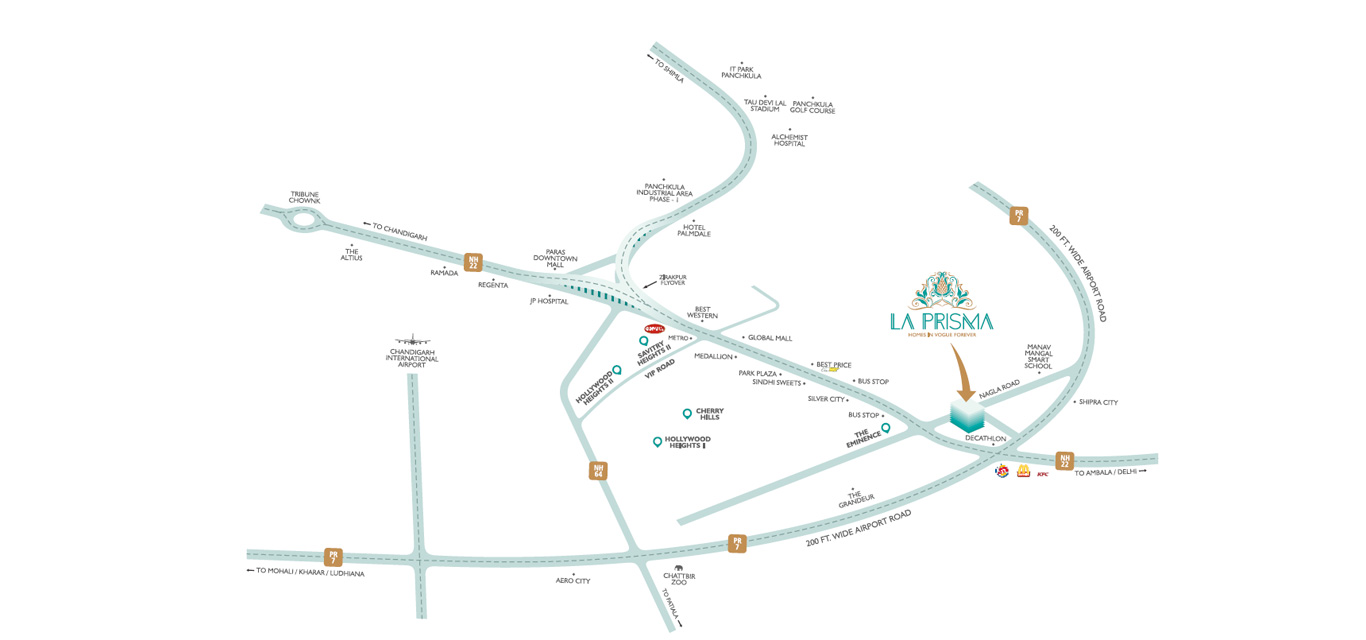Maya Garden Magnesia
RERABy Maya Garden Group
Zirakpur, Chandigarh
Commercial Space & Service Apts.
4000 SQ. FT.
25.93 L - 2.67 Cr
ContactLa Prisma: An exotic abode in the heart of nature!
The United Builders developers have constructed a luxurious residential abode called La Prisma for the dwellers of Chandigarh. Situated in the Zirakpur area of Chandigarh, this residential complex, have apartments ranging from 1260-2090 sq.ft. La Prisma is located at a place where the hustle bustle of daily life is far away and where people can enjoy the serenity.
The available apartments of La Prisma have 2 BHK, 3 BHK, and 4 BHK apartments. These spaciously designed apartments have every modern amenity with elegant wardrobes, modular kitchen setup, attached balconies with a bedroom that overlooks the horizon and the greenery all around.
The floors of the La Prisma apartments have stain-free finishing for restoring its shine over the years. There is also provision for split AC and external unit. The 2 BHK apartments have a floor space of 1260 sq.ft. while 4 BHK apartments have 2090 sq.ft. As for 3 BHK apartments, residents can choose between 1610 sq.ft. and 1940 sq.ft. The later, however, has a study space attached within the apartment.
This luxurious Property in Chandigarh has a marvelous main entrance along with water sculptures that enhance the beauty of the residential complex. La Prisma also has enough car parking facility along with a specially designed bus waiting shed for school children.
Needless to say the exotic fountains, tree line boulevards and sitting area in the complex are indeed eye-catching. Apart for embracing the beauty of nature, La Prisma has every modern amenity for making the resident’s stay exclusive. This Property in Zirakpur has an open-air theatre, badminton and tennis court, outdoor sports court and indoor games space along with an extensive library. Besides, there is a separate splash pool for adults and kids along with a play area which is free from any vehicular movement. The swings and sandpits present in the play area of La prisma are also a source of entertainment for the kids.
As for adults, La Prisma has a meditation and yoga centre, Gazebo, and separate sitting arena for enjoying with friends and neighbours. As for the fitness lovers, they can enjoy a gym session or run on the jogging track. There is also a multipurpose hall for holding any functions inside the complex, while the clubhouse is one the best place for enjoying with friends. Apart from landscape garden, La Prisma is an eco-friendly project which has the provision for rainwater harvesting.
Having proximity to various schools, restaurants, universities, banks, hospitals, etc., La Prisma is indeed has a serene ambience for the residents. The La Prisma price will be disclosed on our website after request. Thus, spending every penny in purchasing a lavish abode in La Prisma is worth it for those who want to reside in the heart of nature.

2 BHK in La Prisma
1260 SQ. FT.
₹ 48.50 L*

3 BHK in La Prisma
1610 SQ. FT.
₹ 61.70 L*

3 BHK + Study in La Prisma
1940 SQ. FT.
₹ 74.70 L*

4 BHK in La Prisma
2090 SQ. FT.
₹ 77.70 L*
| Unit Type | Size (SQ. FT.) | Price (SQ. FT.) | Amount | Booking Amt |
|---|---|---|---|---|
| 2 BHK | 1260) | On Request | ₹ 4850000 | ₹ 10% |
| 3 BHK | 1610) | On Request | ₹ 6170000 | ₹ 10% |
| 3 BHK + Study | 1940) | On Request | ₹ 7470000 | ₹ 10% |
| 4 BHK | 2090) | On Request | ₹ 7770000 | ₹ 10% |


GBP Athens
RERABy GBP Group
Zirakpur, Chandigarh
2,3 BHK
4000 SQ. FT.
44.51 L - 58.51 L
ContactHighland Park
RERABy APS Group
Zirakpur, Chandigarh
2,3,4 BHK
4000 SQ. FT.
35.90 L - 81.90 L
ContactThis website is only for the purpose of providing information regarding real estate projects in different regions. By accessing this website, the viewer confirms that the information including brochures and marketing collaterals on this website is solely for informational purposes and the viewer has not relied on this information for making any booking/purchase in any project of the company. Nothing on this website constitutes advertising, marketing, booking, selling or an offer for sale, or invitation to purchase a unit in any project by the company. The company is not liable for any consequence of any action taken by the viewer relying on such material/ information on this website.
Please also note that the company has not verified the information and the compliances of the projects. Further, the company has not checked the RERA (Real Estate Regulation Act 2016) registration status of the real estate projects listed here in. The company does not make any representation in regards to the compliances done against these projects. You should make yourself aware about the RERA registration status of the listed real estate projects before purchasing property.
The contents of this Disclaimer are applicable to all hyperlinks under https://www.360realtors.com/. You hereby acknowledge of having read and accepted the same by use or access of this Website.Unless specifically stated otherwise, the display of any content (including any brand, logo, mark or name) relating to projects developed, built, owned, promoted or marketed by any third party is not to be construed as 360 Realtors association with or endorsement of such project or party. Display of such content is not to be understood as such party's endorsement of or association with 360 Realtors. All content relating to such project and/or party are provided solely for the purpose of information and reference. 360 Realtors is an independent organisation and is not affiliated with any third party relating to whom any content is displayed on the website.
Find Your Perfect Property