Shriniwas Bharatshree
RERABy Darode
Erandwane, Pune
2,3 BHK
4000 SQ. FT.
1.26 Cr - 1.89 Cr
Contact
For more information please scan QR code
RERA WEBSITE : https://maharerait.mahaonline.gov.in/searchlist/search?CertficateNo=P52100032631

For more information please scan QR code
RERA WEBSITE : https://maharerait.mahaonline.gov.in/searchlist/search?CertficateNo=P52100032017

For more information please scan QR code
RERA WEBSITE : https://maharerait.mahaonline.gov.in/searchlist/search?CertficateNo=P52100032629
Crafted with the finest materials and modern architecture, Venkatesh Erandwane Central is the property of your dreams. This property offers the ultimate luxury, comfort, and best facilities for a dream home.
It offers 3 BHK and 4 BHK apartments that are well-ventilated and super spacious. The external walls are painted with a supreme-quality texture, while the internal walls are finished with gypsum.
Likewise, the apartments are embedded with modular switches, smoke and fire detectors, and anti-skid tiles. Venkatesh Erandwane Central Price is available on request.
The amenities are very essential when choosing a home. Venkatesh Erandwane Central Erandwane is a powerhouse of some of the best amenities and facilities ever.
The property has a designated kids’ play area wherein the little ones can enjoy both indoor and outdoor games. To beat the heat, a swimming pool is accessible to all age groups.
The property offers a Club House and a Maintenance Hall to celebrate social gatherings and organize parties and get-togethers. For elderly people, this property is bliss as it offers a lot of open space, Kabana, and a landscape garden.
Residents will have a fully equipped gymnasium and a jogging track to meet their needs and maintain a healthy lifestyle. Apart from these luxuries, the security system is very advanced with a three-tier security system accompanied by 24x7 CCTV surveillance.
Also, to serve resident’s interests, a maintenance staff is available on call 24x7. The residential property has car parking, lifts, and a fire-fighting system.
This residential property in Erandwane, Pune, is bestowed with excellent location advantages. Some of the top educational institutions like the Institute of Management Education, The Router School, Abhinava Vidhyalaya English Medium Pre-Primary School, Ist Institute of Management, etc. are located within a radius of 1 km.
For healthcare services, Radhav Hospital and Narayani Hospital are nearest and can be reached within a few minutes of drive. Also, the nearest shopping Centre, Reliance SMART is located at a distance of 0.2 km.
This property is well-connected with Tech Parks like Platinum Tech Park and others. The excellent location as well as the availability of all amenities makes it a great choice.
For those who are seeking a luxury property in Pune, then, their hunt is finally over. This property is certainly an ideal amalgamation of luxury with the finest location.
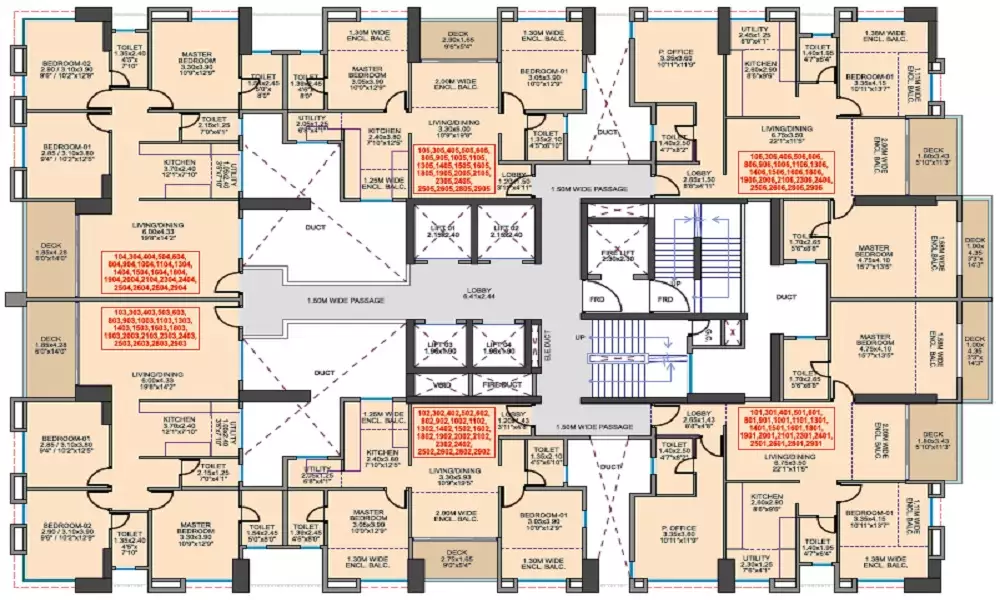
3 BHK in Venkatesh Erandwane Central
982 (Carpet Area) SQ. FT.
₹ 2.50 Cr*
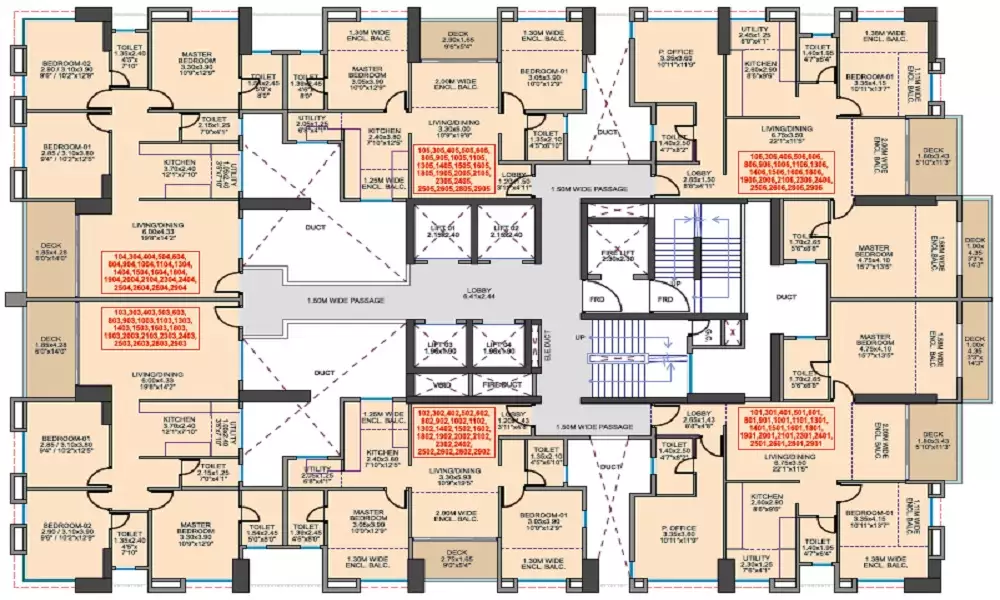
3 BHK in Venkatesh Erandwane Central
1373 (Carpet Area) SQ. FT.
₹ 3.40 Cr*
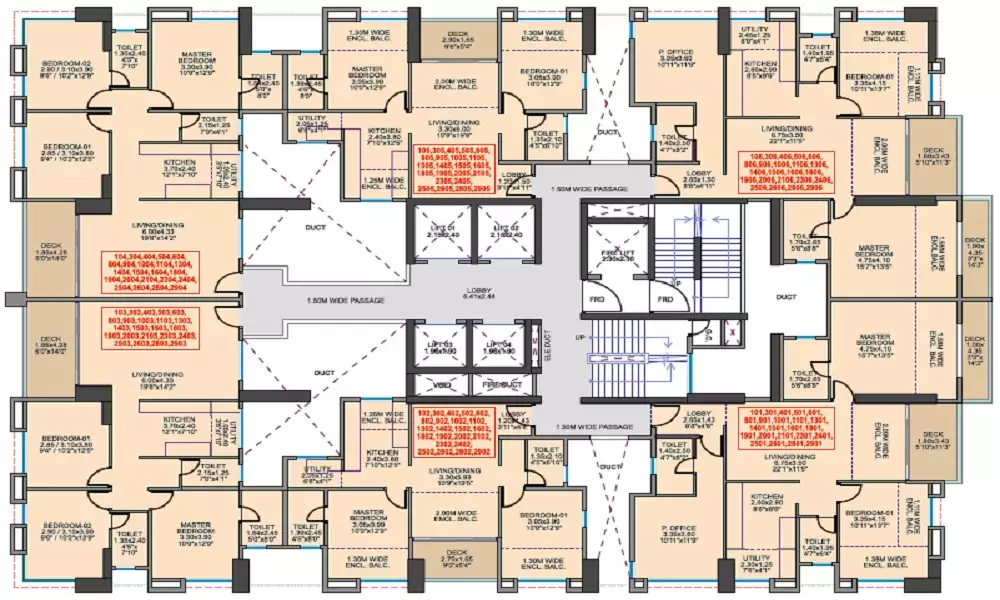
4 BHK in Venkatesh Erandwane Central
1623 (Carpet Area) SQ. FT.
₹ 4.20 Cr*
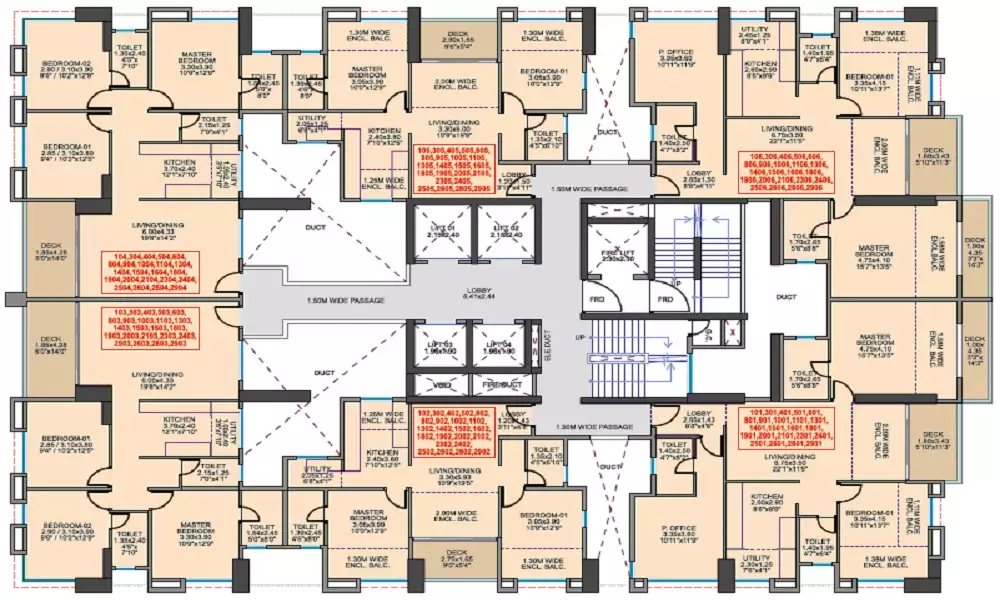
4 BHK in Venkatesh Erandwane Central
1937 (Carpet Area) SQ. FT.
₹ 4.95 Cr*
| Unit Type | Size (SQ. FT.) | Price (SQ. FT.) | Amount | Booking Amt |
|---|---|---|---|---|
| 3 BHK | 982 (Carpet Area) | On Request | ₹ 25000000 | ₹ 10% |
| 3 BHK | 1373 (Carpet Area) | On Request | ₹ 34000000 | ₹ 10% |
| 4 BHK | 1623 (Carpet Area) | On Request | ₹ 42000000 | ₹ 10% |
| 4 BHK | 1937 (Carpet Area) | On Request | ₹ 49500000 | ₹ 10% |
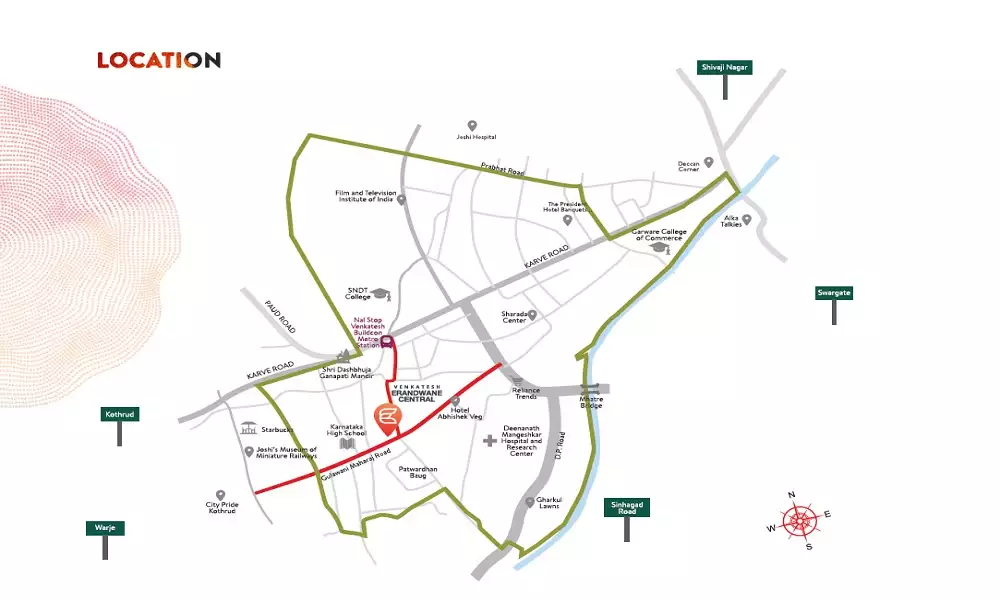

Shriniwas Bharatshree
RERABy Darode
Erandwane, Pune
2,3 BHK
4000 SQ. FT.
1.26 Cr - 1.89 Cr
ContactB.U. Bhandari Vasant
RERABy B.U Bhandari
Erandwane, Pune
1,2,3 BHK
4000 SQ. FT.
92.65 L - 2.88 Cr
ContactThis website is only for the purpose of providing information regarding real estate projects in different regions. By accessing this website, the viewer confirms that the information including brochures and marketing collaterals on this website is solely for informational purposes and the viewer has not relied on this information for making any booking/purchase in any project of the company. Nothing on this website constitutes advertising, marketing, booking, selling or an offer for sale, or invitation to purchase a unit in any project by the company. The company is not liable for any consequence of any action taken by the viewer relying on such material/ information on this website.
Please also note that the company has not verified the information and the compliances of the projects. Further, the company has not checked the RERA (Real Estate Regulation Act 2016) registration status of the real estate projects listed here in. The company does not make any representation in regards to the compliances done against these projects. You should make yourself aware about the RERA registration status of the listed real estate projects before purchasing property.
The contents of this Disclaimer are applicable to all hyperlinks under https://www.360realtors.com/. You hereby acknowledge of having read and accepted the same by use or access of this Website.Unless specifically stated otherwise, the display of any content (including any brand, logo, mark or name) relating to projects developed, built, owned, promoted or marketed by any third party is not to be construed as 360 Realtors association with or endorsement of such project or party. Display of such content is not to be understood as such party's endorsement of or association with 360 Realtors. All content relating to such project and/or party are provided solely for the purpose of information and reference. 360 Realtors is an independent organisation and is not affiliated with any third party relating to whom any content is displayed on the website.
Find Your Perfect Property