Paranjape Sairang
RERABy Paranjape Schemes
Kothrud, Pune
3 BHK
4000 SQ. FT.
2.27 Cr
Contact
For more information please scan QR. Code
Discover Viom, a contemporary residential development located in the bustling heart of Kothrud, Pune. Offering a range of 2 and 3 BHK apartments, that caters to the diverse needs and preferences of homeowners looking for a stylish and convenient living experience.
The complex prides itself on a host of amenities that enhance the quality of life for its residents. With a clubhouse for social gatherings, sports facilities for the active, a refreshing swimming pool, and well-maintained landscape gardens and parks, this development creates a dynamic and enriching living environment. The abundance of open spaces adds to the overall appeal, providing residents with opportunities to relax and connect with nature.
Ensuring residents' peace of mind is paramount at Viom in Kothrud Pune. The development is equipped with state-of-the-art security features, including 3-tier security, round-the-clock security personnel, video surveillance, and intercom facilities. Power backup and rainwater harvesting further contribute to the community's sustainability and resilience.
The apartments are thoughtfully designed with attention to detail. Each apartment features wooden door frames for main entrances, laminated shutters, and quality fittings. The inclusion of aluminium sliding shutters with mosquito nets on terraces enhances comfort and convenience. Ample natural light and ventilation are provided through aluminium sliding windows with mosquito nets and M. S. safety grills. Video door phone and intercom facilities are included for enhanced communication and security.
Kothrud is known for its historical significance and vibrant surroundings. It is surrounded by key areas such as Bhusari Colony, Rambaug Colony, Anand Nagar, and Mahatma Society. Kothrud boasts excellent connectivity through PMPML (local municipal) transport services, with two major bus depots facilitating easy access to all parts of Pune. The Pune Railway Station is a short 5-6 km away, offering connectivity to the rest of the city. The Pune International Airport is conveniently situated approximately 10-12 km from Kothrud.
Kothrud provides a wealth of educational institutions, including City International School, Paranjape Vidya Mandir, Millenium National School, and New India School. The locality features numerous healthcare facilities such as Shashwat Hospital, Deoyani Multi-Speciality Hospital, and Krishna Hospital. Kothrud's vibrant markets include Pune Central Mall, Tanaji Chowk Market, and Karve Road Maruti Mandir Market, ensuring that all your retail and commercial requirements are met.
Theproperty in Kothrud Pune offers not only a modern lifestyle with top-notch amenities but also grants access to a well-established and thriving neighbourhood with excellent connectivity and social infrastructure. Immerse yourself in the best of urban living at Viom, where quality, convenience, and community converge.
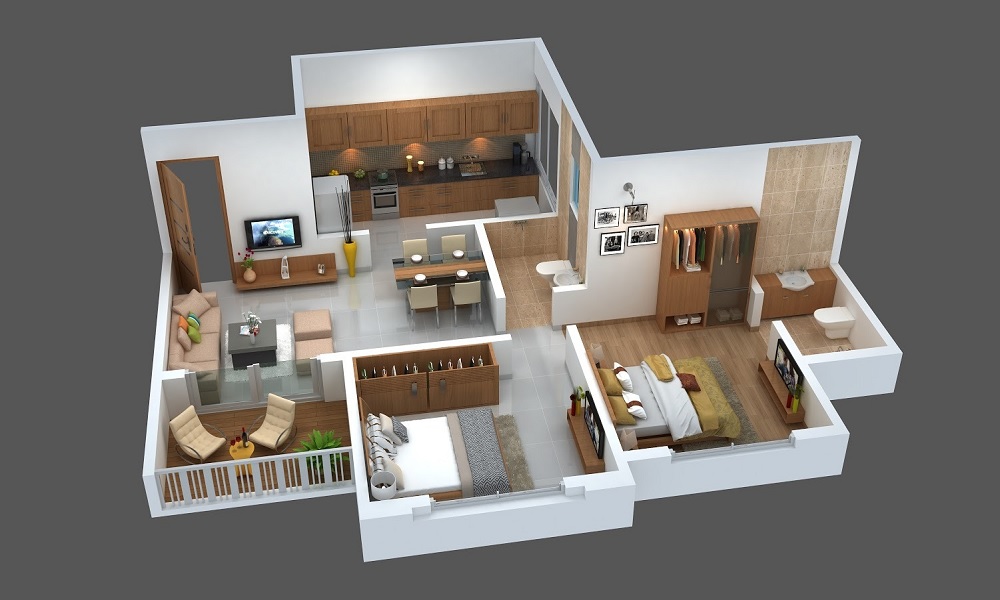
2 BHK in Viom
613 (Carpet Area) SQ. FT.
₹ 1.44 Cr*
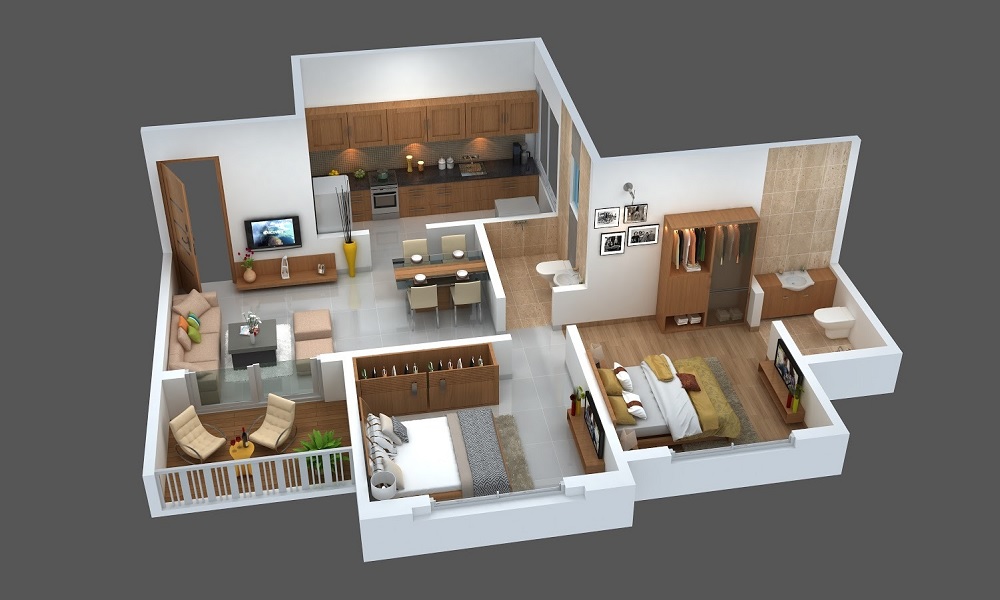
2 BHK in Viom
644 (Carpet Area) SQ. FT.
₹ 1.45 Cr*
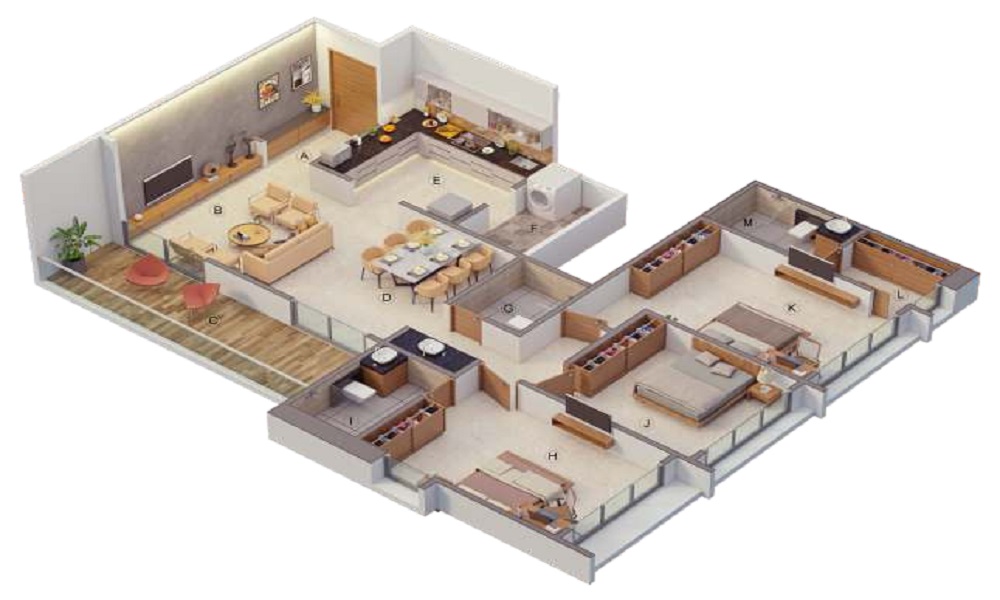
3 BHK in Viom
823 (Carpet Area) SQ. FT.
₹ 2.33 Cr*
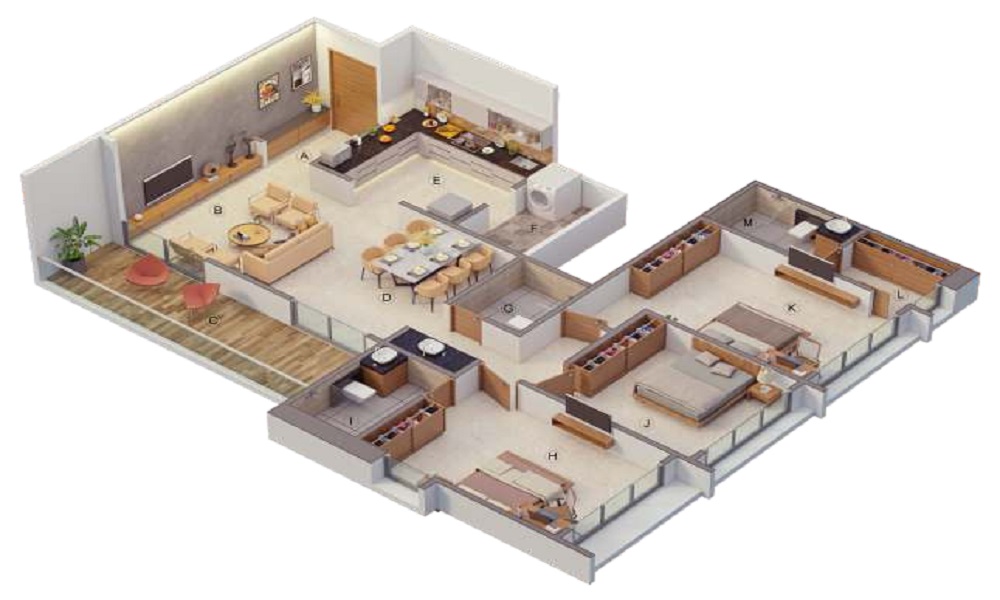
3 BHK in Viom
826 (Carpet Area) SQ. FT.
₹ 1.94 Cr*
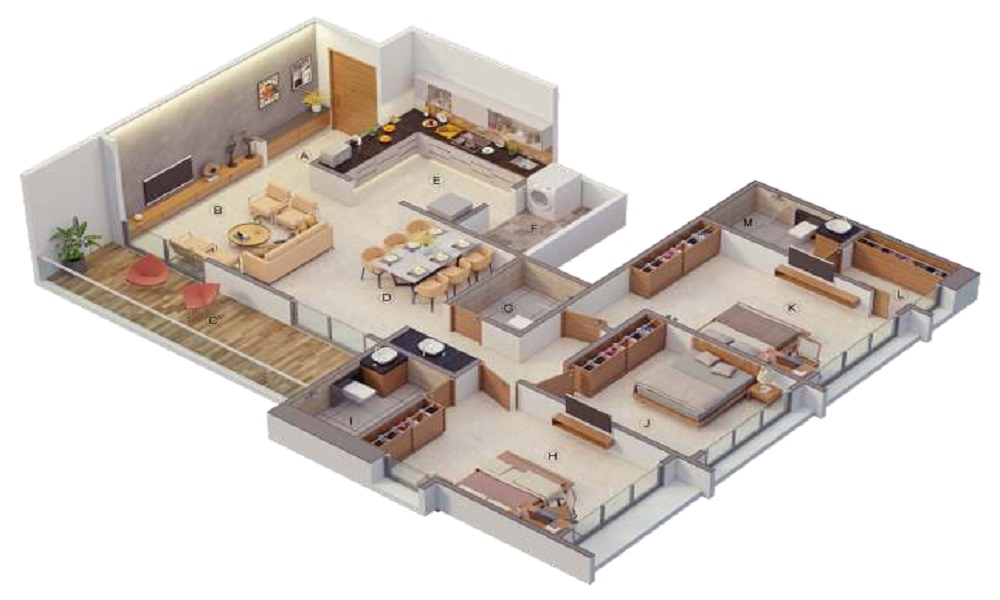
3 BHK in Viom
829 (Carpet Area) SQ. FT.
₹ 1.93 Cr*
| Unit Type | Size (SQ. FT.) | Price (SQ. FT.) | Amount | Booking Amt |
|---|---|---|---|---|
| 2 BHK | 613 (Carpet Area)) | On Request | ₹ 14434350 | ₹ 10% |
| 2 BHK | 644 (Carpet Area)) | On Request | ₹ 14532950 | ₹ 10% |
| 3 BHK | 823 (Carpet Area)) | On Request | ₹ 23330500 | ₹ 10% |
| 3 BHK | 826 (Carpet Area)) | On Request | ₹ 19400450 | ₹ 10% |
| 3 BHK | 829 (Carpet Area)) | On Request | ₹ 19375850 | ₹ 10% |
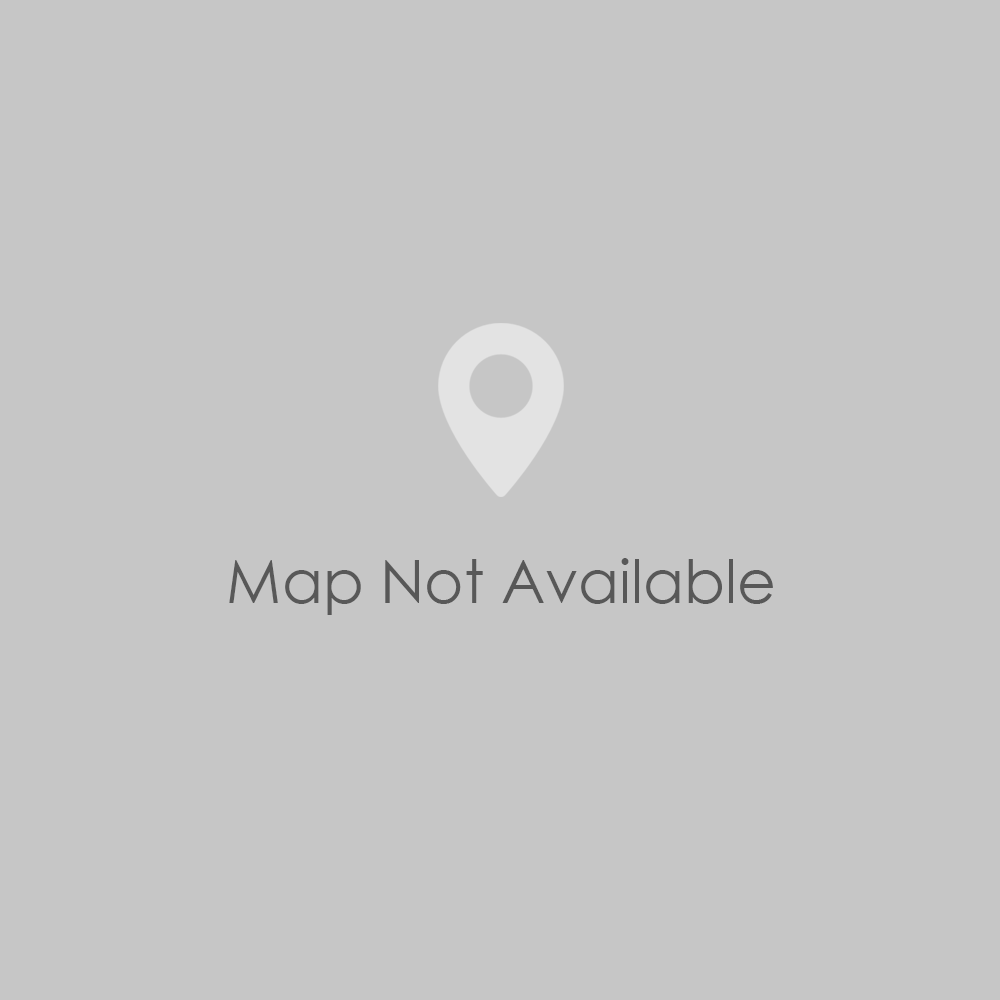

Luxury Property In Kothrud
RERABy Reputed Developer
Kothrud, Pune
2,3,4.5 BHK
4000 SQ. FT.
1.39 Cr - 2.79 Cr
ContactMajestique Kothrud Central
RERABy Majestique Landmarks
Kothrud, Pune
2,3 BHK
4000 SQ. FT.
1.43 Cr - 2.48 Cr
ContactThis website is only for the purpose of providing information regarding real estate projects in different regions. By accessing this website, the viewer confirms that the information including brochures and marketing collaterals on this website is solely for informational purposes and the viewer has not relied on this information for making any booking/purchase in any project of the company. Nothing on this website constitutes advertising, marketing, booking, selling or an offer for sale, or invitation to purchase a unit in any project by the company. The company is not liable for any consequence of any action taken by the viewer relying on such material/ information on this website.
Please also note that the company has not verified the information and the compliances of the projects. Further, the company has not checked the RERA (Real Estate Regulation Act 2016) registration status of the real estate projects listed here in. The company does not make any representation in regards to the compliances done against these projects. You should make yourself aware about the RERA registration status of the listed real estate projects before purchasing property.
The contents of this Disclaimer are applicable to all hyperlinks under https://www.360realtors.com/. You hereby acknowledge of having read and accepted the same by use or access of this Website.Unless specifically stated otherwise, the display of any content (including any brand, logo, mark or name) relating to projects developed, built, owned, promoted or marketed by any third party is not to be construed as 360 Realtors association with or endorsement of such project or party. Display of such content is not to be understood as such party's endorsement of or association with 360 Realtors. All content relating to such project and/or party are provided solely for the purpose of information and reference. 360 Realtors is an independent organisation and is not affiliated with any third party relating to whom any content is displayed on the website.
Find Your Perfect Property