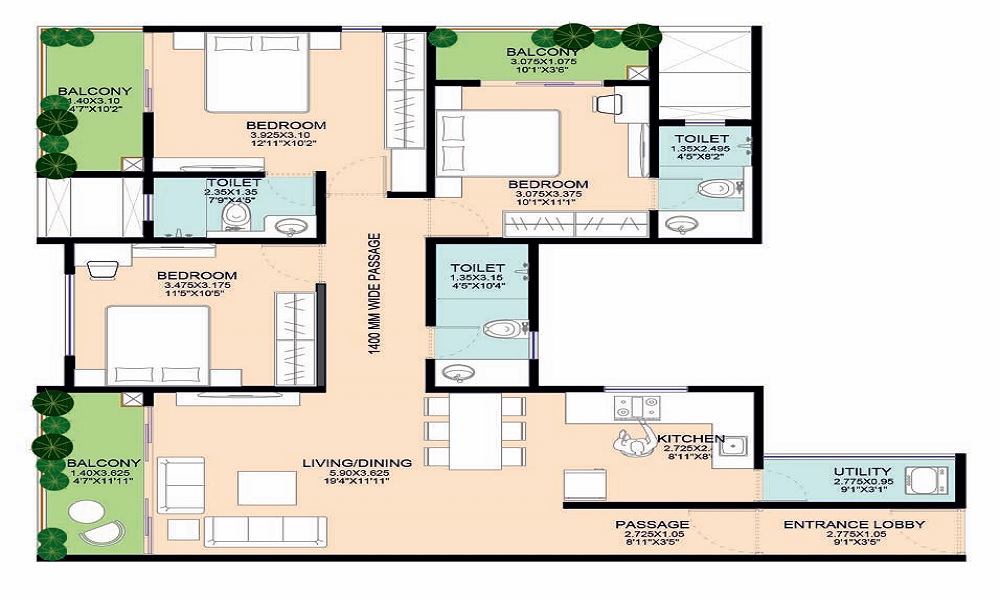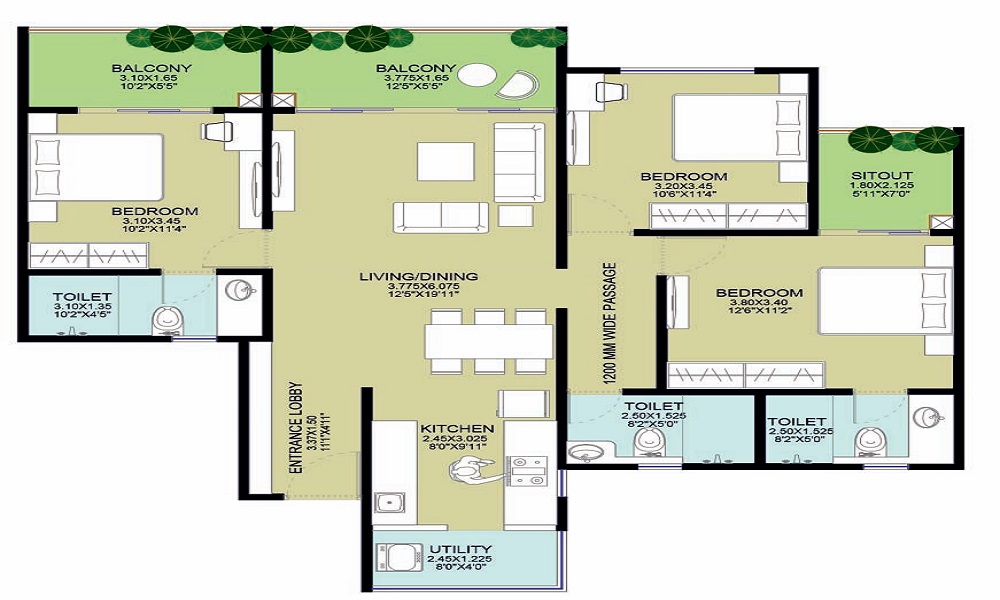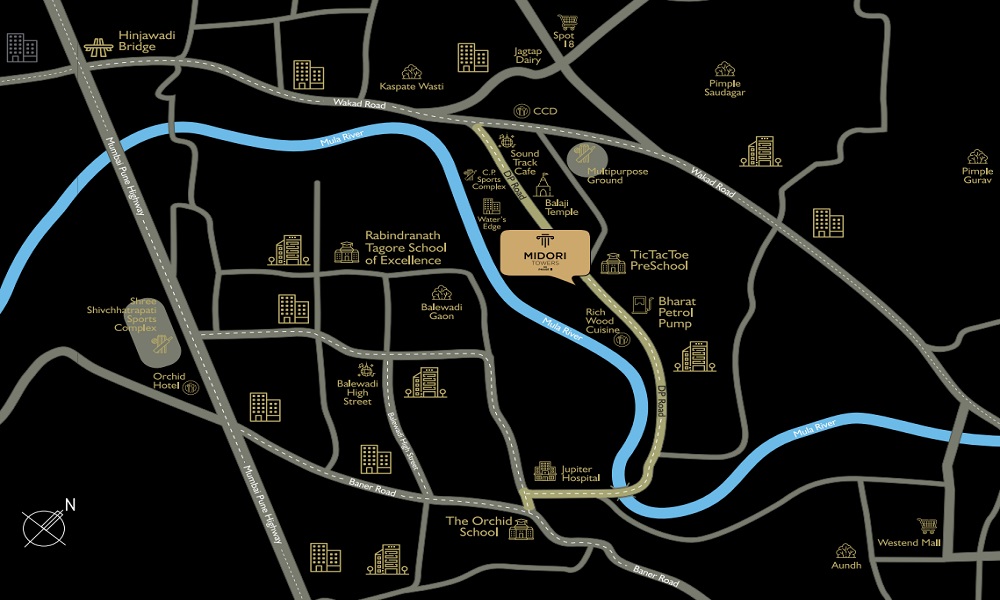Sulochana City
RERABy Nandgude Patil Develover
Pimple Nilakh, Pune
1,2,3 BHK
4000 SQ. FT.
On Request
Contact
For more information please scan QR. Code

For more information please scan QR. Code
Book your new apartment at Midori Towers Phase II in Pune
The demand for elegant residential apartments in Pimple Nilakh in Pune has been consistently rising over the years. If you are willing to purchase a new apartment for your family in this part of the city, check out Midori Towers Phase II. In this project, you can purchase modern homes in 2, 3, and 4 BHK configurations. This would be the right opportunity for investors and homeowners to book their apartments. The property prices start from INR 91 lakh, and this rate is likely to escalate in the coming years. Therefore, booking your properties early can help you make a significant saving.
These apartments in Pune come in several configurations. Depending on your requirements, you can choose from 2, 3, and 4 BHK formats. Purchasing a 2 BHK in Pimple Nilakhwould be a logical decision, consider the rental income you can benefit from in the coming years. Pune has got an upscale residential property market. You would also benefit from the higher ROI on these assets in the next few years.
Lifestyle in this project seems to be appealing to millennials and corporate professionals. It’s easy to get across to the workplaces and corporate hubs in the city from these apartments. A dense network of roads connects these homes to the rest of the city. As a result, you can seamlessly get across to the shopping malls, multiplexes, and markets around your home. Reaching the places of entertainment takes little time, thanks to the strategic location of this project.
If you are looking for a 4 BHK for sale in Pune, this project would be the right property to go for. The residents can enjoy a wide range of amenities in the complex. All the residential units are spacious and have good ventilation. The developers have come up with an intelligent floor planning and allocated spaces logically for optimal use. Moreover, the estate comes loaded with modern amenities that would complement your lifestyle. Book your new homes in this estate and enhance your way of living.

2 BHK in Midori Towers Phase II
768 SQ. FT.
₹ 96.52 L*

3 BHK in Midori Towers Phase II
1130 SQ. FT.
₹ 1.45 Cr*

3 BHK in Midori Towers Phase II
1159 SQ. FT.
₹ 1.45 Cr*
| Unit Type | Size (SQ. FT.) | Price (SQ. FT.) | Amount | Booking Amt |
|---|---|---|---|---|
| 2 BHK | 768) | On Request | ₹ 9652300 | ₹ 10% |
| 3 BHK | 1130) | On Request | ₹ 14543400 | ₹ 10% |
| 3 BHK | 1159) | On Request | ₹ 14543400 | ₹ 10% |


Excella Virtu
RERABy Excellaa
Pimple Nilakh, Pune
3 BHK
4000 SQ. FT.
1.42 Cr - 1.54 Cr
ContactKolte Patil 24K Glitterati II
RERABy Kolte Patil Developers
Pimple Nilakh, Pune
2,3 BHK
4000 SQ. FT.
79.95 L - 1.31 Cr
ContactSahil Heights
RERABy Vaishnavi Builders
Pimple Nilakh, Pune
2,3 BHK
4000 SQ. FT.
81.66 L - 1.12 Cr
ContactThis website is only for the purpose of providing information regarding real estate projects in different regions. By accessing this website, the viewer confirms that the information including brochures and marketing collaterals on this website is solely for informational purposes and the viewer has not relied on this information for making any booking/purchase in any project of the company. Nothing on this website constitutes advertising, marketing, booking, selling or an offer for sale, or invitation to purchase a unit in any project by the company. The company is not liable for any consequence of any action taken by the viewer relying on such material/ information on this website.
Please also note that the company has not verified the information and the compliances of the projects. Further, the company has not checked the RERA (Real Estate Regulation Act 2016) registration status of the real estate projects listed here in. The company does not make any representation in regards to the compliances done against these projects. You should make yourself aware about the RERA registration status of the listed real estate projects before purchasing property.
The contents of this Disclaimer are applicable to all hyperlinks under https://www.360realtors.com/. You hereby acknowledge of having read and accepted the same by use or access of this Website.Unless specifically stated otherwise, the display of any content (including any brand, logo, mark or name) relating to projects developed, built, owned, promoted or marketed by any third party is not to be construed as 360 Realtors association with or endorsement of such project or party. Display of such content is not to be understood as such party's endorsement of or association with 360 Realtors. All content relating to such project and/or party are provided solely for the purpose of information and reference. 360 Realtors is an independent organisation and is not affiliated with any third party relating to whom any content is displayed on the website.
Find Your Perfect Property