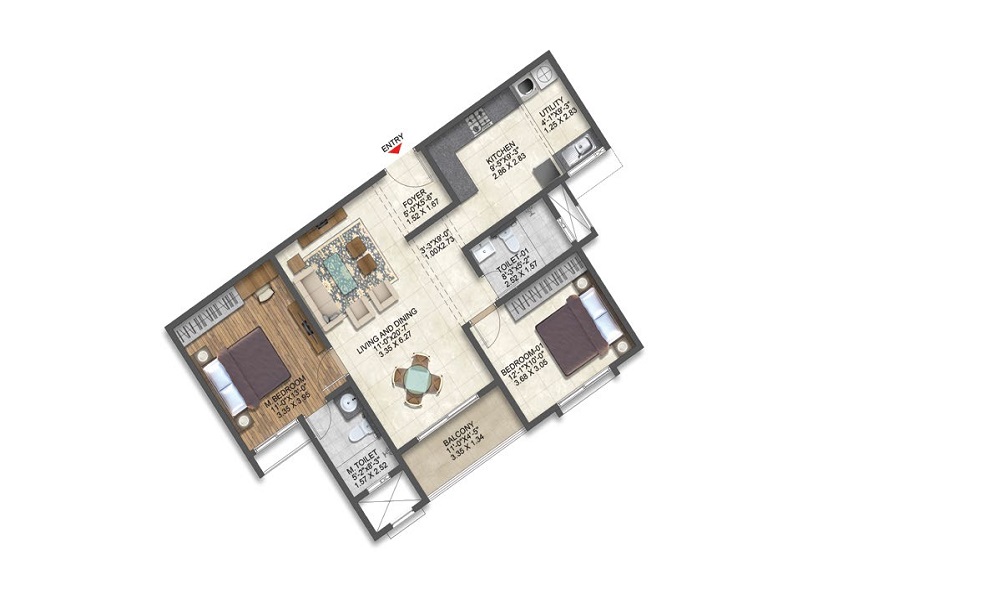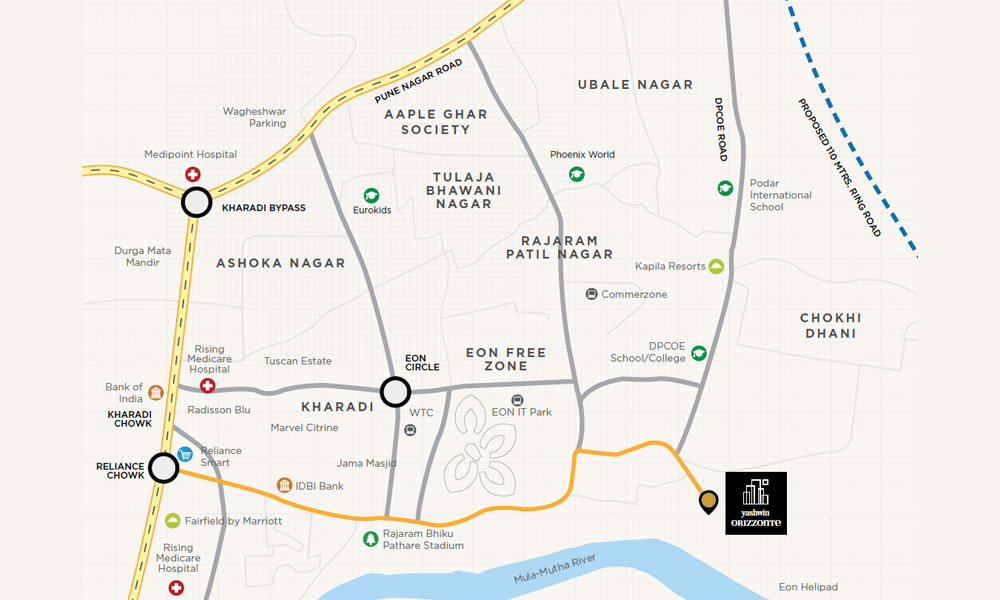VTP Pegasus
RERABy VTP Realty
Kharadi, Pune
2 & 3 BHK
4000 SQ. FT.
75 L - 1.27 Cr
Contact
For more information please scan QR. Code
From the aspect of commercial as well as residential infrastructure, Pune’s real estate sector is blooming highly. Have a look at Pune’s Yashwin Orizzonte residential project to buy apartments that are beautifully designed to bring about a touch of sophistication in peoples’ lives. It has all the modern features and amenities that provide comfort and convenience as well.
Speaking of external amenities, Yashwin Orizzonte by Vilas Javdekar provides all the modern-day facilities to provide a comfortable and luxurious life to its residents. There is a beautiful landscaped garden that makes up for a clean and green environment. There are facilities for indoor games such as cricket pitch. The swimming pool, gymnasium, kids’ play area, clubhouse, and the multi-purpose hall where occasional events can be held, are also mentioned worthy. There is also a constant and uninterrupted supply of water and electricity in all the apartments of Yashwin Orizzonte Kharadi. There are 24*7 security services and CCTV surveillance which help to maintain the safety of the residents. The homes have been designed to give maximum comfort to homeowners.
Location is an important factor that is responsible for enhancing the value of every property. This residential property is located in Kharadi, Pune which is one of the most developed areas of the city. It is well- connected with roads and railways to commute easily to various parts of the city. So, if you are in search of residential projects in Pune then this is the best chance for you.
The luxury apartments of this complex are easily affordable. Yashwin Orizzonte price starts from Rs 78.75 lakhs. The prices are supposed to go up in the near future so hurry up and book your luxury homes as soon as possible.

2 BHK in Vilas Javdekar Yashwin Orizzonte
680 - 740 (Carpet Area) SQ. FT.
₹ 78.75 L*

3 BHK in Vilas Javdekar Yashwin Orizzonte
841 - 907 (Carpet Area) SQ. FT.
₹ 95.00 L*
| Unit Type | Size (SQ. FT.) | Price (SQ. FT.) | Amount | Booking Amt |
|---|---|---|---|---|
| 2 BHK | 680 - 740 (Carpet Area)) | On Request | ₹ 7875000 | ₹ 10% |
| 3 BHK | 841 - 907 (Carpet Area)) | On Request | ₹ 9500000 | ₹ 10% |


VTP Pegasus
RERABy VTP Realty
Kharadi, Pune
2 & 3 BHK
4000 SQ. FT.
75 L - 1.27 Cr
ContactKohinoor Zen Estate
RERABy Kohinoor Group
Kharadi, Pune
2,3 BHK
4000 SQ. FT.
64.93 L - 93.73 L
ContactThis website is only for the purpose of providing information regarding real estate projects in different regions. By accessing this website, the viewer confirms that the information including brochures and marketing collaterals on this website is solely for informational purposes and the viewer has not relied on this information for making any booking/purchase in any project of the company. Nothing on this website constitutes advertising, marketing, booking, selling or an offer for sale, or invitation to purchase a unit in any project by the company. The company is not liable for any consequence of any action taken by the viewer relying on such material/ information on this website.
Please also note that the company has not verified the information and the compliances of the projects. Further, the company has not checked the RERA (Real Estate Regulation Act 2016) registration status of the real estate projects listed here in. The company does not make any representation in regards to the compliances done against these projects. You should make yourself aware about the RERA registration status of the listed real estate projects before purchasing property.
The contents of this Disclaimer are applicable to all hyperlinks under https://www.360realtors.com/. You hereby acknowledge of having read and accepted the same by use or access of this Website.Unless specifically stated otherwise, the display of any content (including any brand, logo, mark or name) relating to projects developed, built, owned, promoted or marketed by any third party is not to be construed as 360 Realtors association with or endorsement of such project or party. Display of such content is not to be understood as such party's endorsement of or association with 360 Realtors. All content relating to such project and/or party are provided solely for the purpose of information and reference. 360 Realtors is an independent organisation and is not affiliated with any third party relating to whom any content is displayed on the website.
Find Your Perfect Property