Aakriti Miro
RERABy Aakriti Housing
Tellapur, Hyderabad
3 BHK
4000 SQ. FT.
1.00 Cr
ContactVisions Urjith: An upcoming villas community project handcrafted with perfection
Visions Urjith is a brand new residential launch by Vision Avenues, stationed at Hyderabad. The gated community villa complex lets you feel the pride and confidence of owning something incredible and ultimate while enjoying the beauty of nature at length.
The under-construction domestic community venture will spread over a whopping 40 acres of land and offer an exclusive congregation of 274 palatial villas in the configurations of 3, 3.5 and 4 BHK sets. These stately villas in Hyderabad differ in sizes ranging from 2800 sq. ft. – 4535 sq. ft. and are fully packed with top-notch facilities and conveniences to offer an unmatched living experience to all its residents.
The beautifully built R.C.C. framed structure is adorned with everything latest and contemporary and has feature-rich interiors that include vitrified tiles, granite kitchen platform, etc. Every villa gives you the privilege to opt for internal elevators or lap pool. Visions Urjith in Tellapur, Hyderabad offers a world of best-in-class amenities that allows its dwellers to live a luxurious and modern lifestyle.
The slew of leisure activities provided is a swimming pool with separate kids’ pool, kids’ play area, sports arena, a 36,000 sq. ft. centralized AC clubhouse, well-equipped gym, multi-purpose hall, meditation center, cafeteria, reserved car parking, convenience store, health-care provision and huge lungs of open landscaped greens. 5 acres of courtyard adds to the worth of the project.
This magnificent property in Hyderabad is coming up in one of the flourishing and prime areas of Tellapur and has all the social and civic infrastructure facilities easily available. It enjoys proximity to upcoming Tishman Speyer SEZ, Tata Institute of Fundamental Research, Wipro SEZ and Financial District of the city.
Visions Urjith price the high-end homes are available at a price starting at Rs 1.70* crores and which moves up till Rs 2.80* crores and are backed by easy and possession linked payment plans. Thus, the splendid and sophisticated living spaces at Visions Urjith Hyderabad captivate your senses and leave you spellbound by painting a perfect picture of the place of your dreams. They make a perfect investment option and a great place to live in.
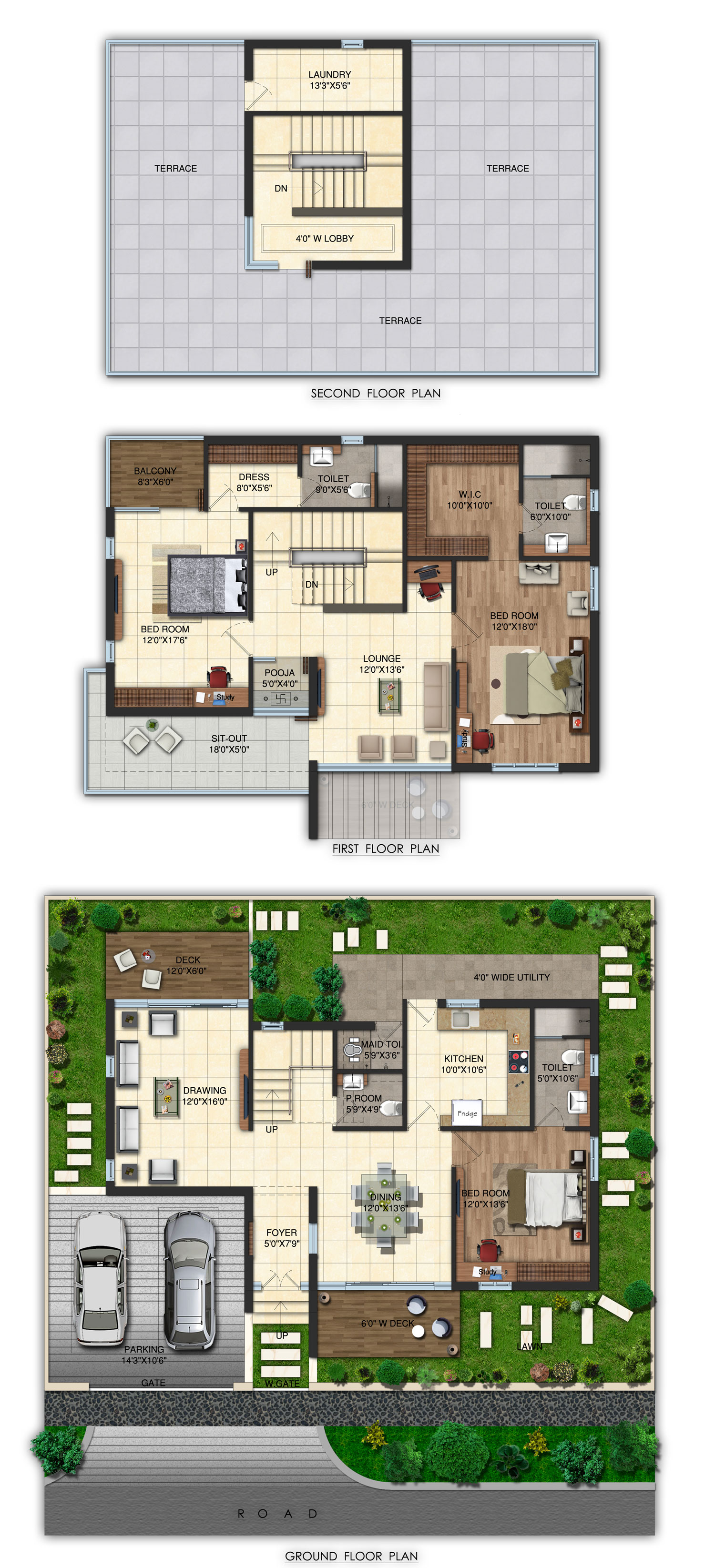
3 BHK (West) in Visions Urjith
2800 SQ. FT.
₹ 1.70 Cr*
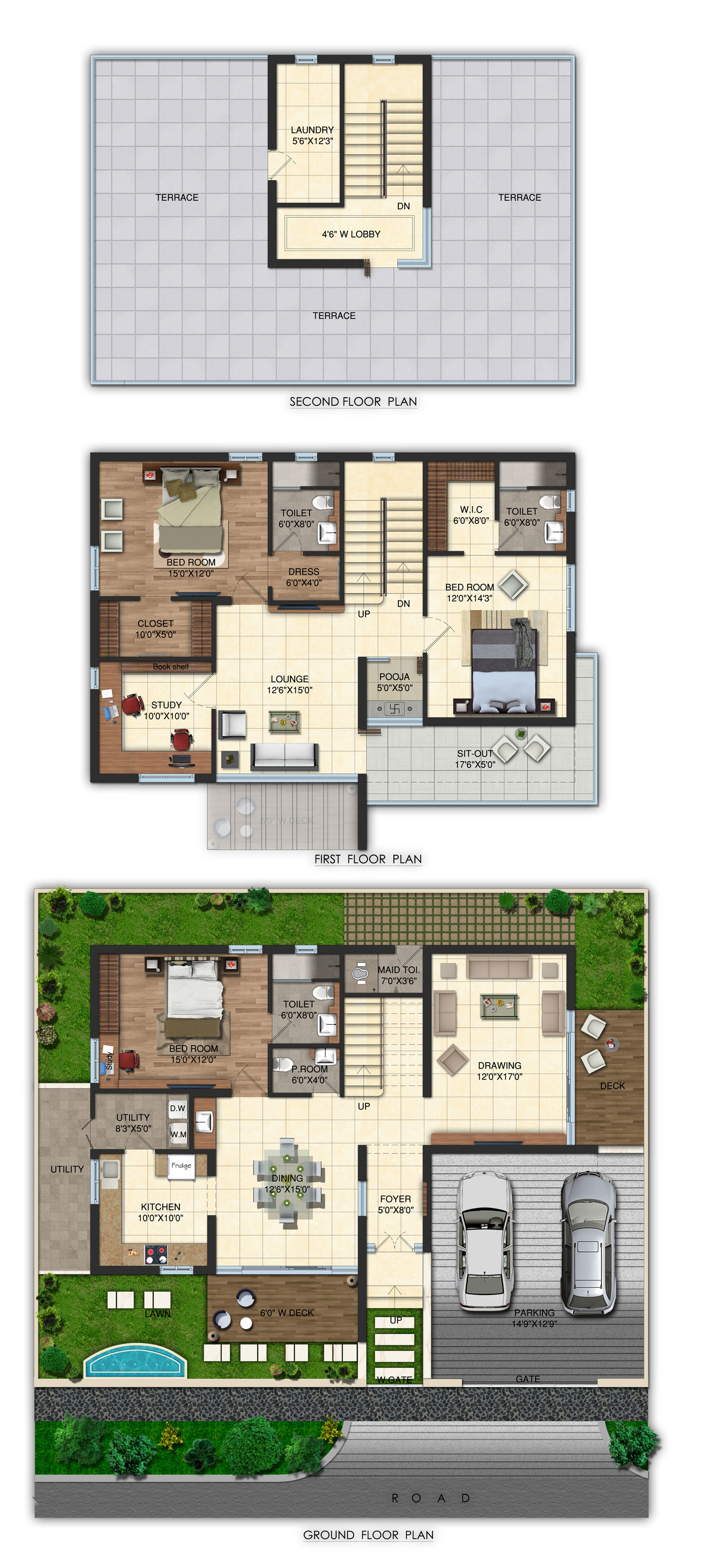
3.5 BHK (East) in Visions Urjith
2860 SQ. FT.
₹ 1.80 Cr*
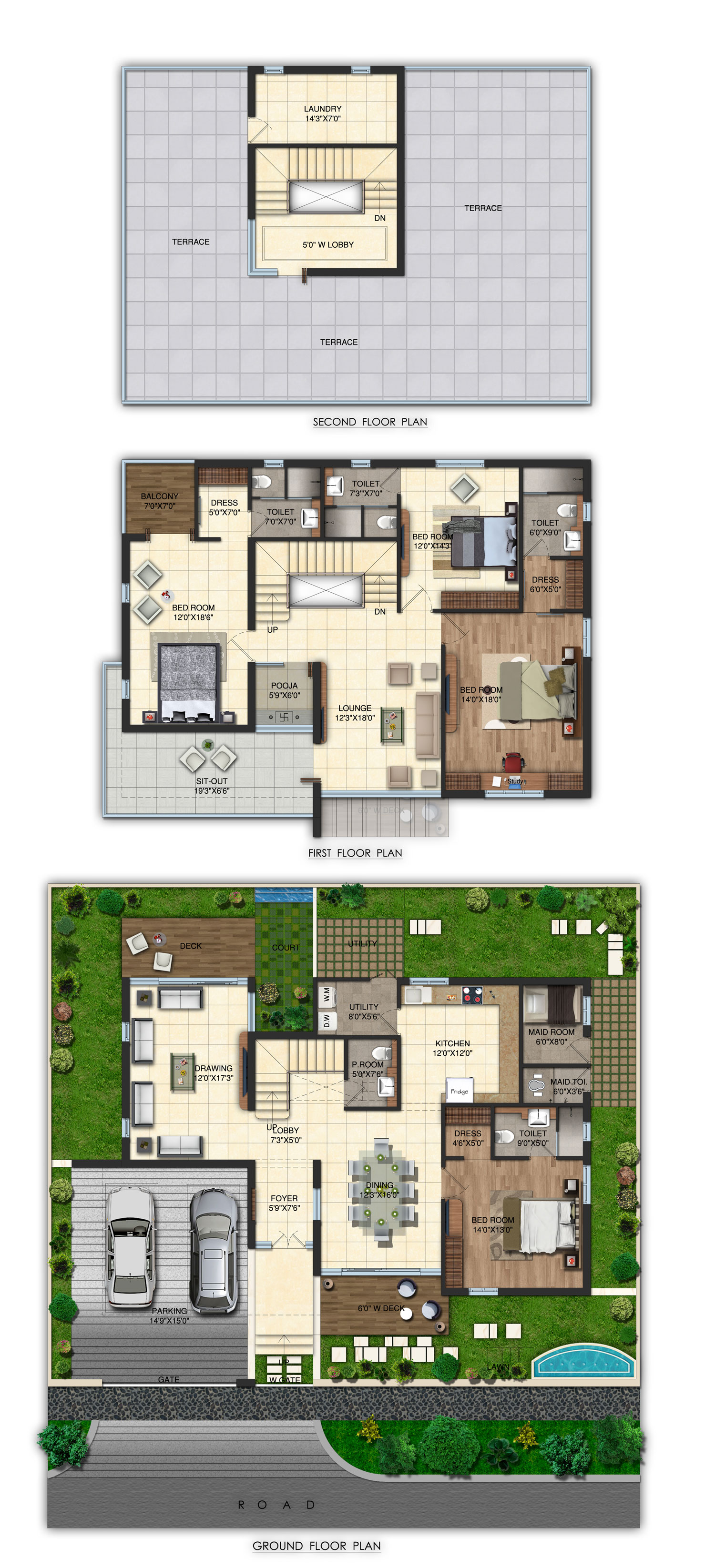
4 BHK (West) in Visions Urjith
3505 SQ. FT.
₹ 2.10 Cr*
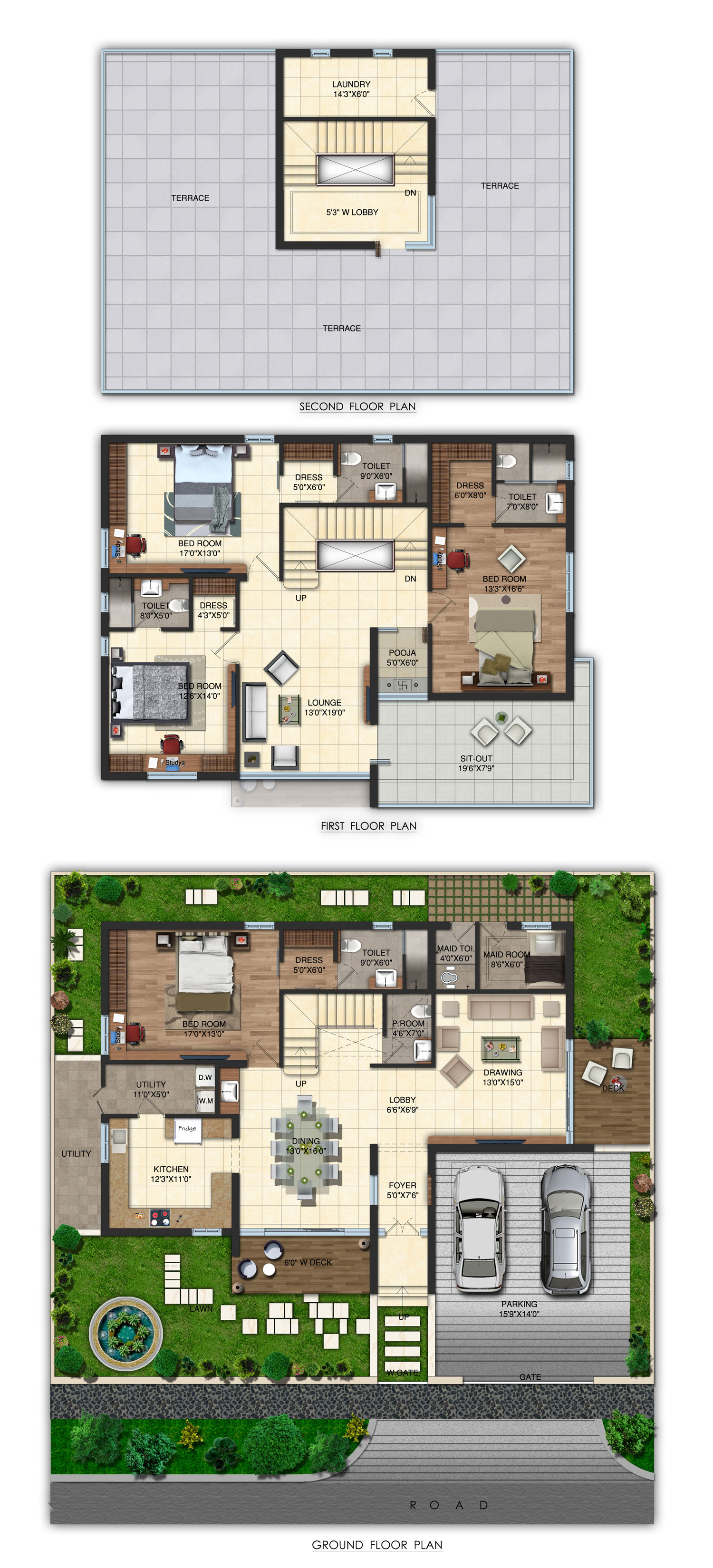
4 BHK (East) in Visions Urjith
3540 SQ. FT.
₹ 2.20 Cr*
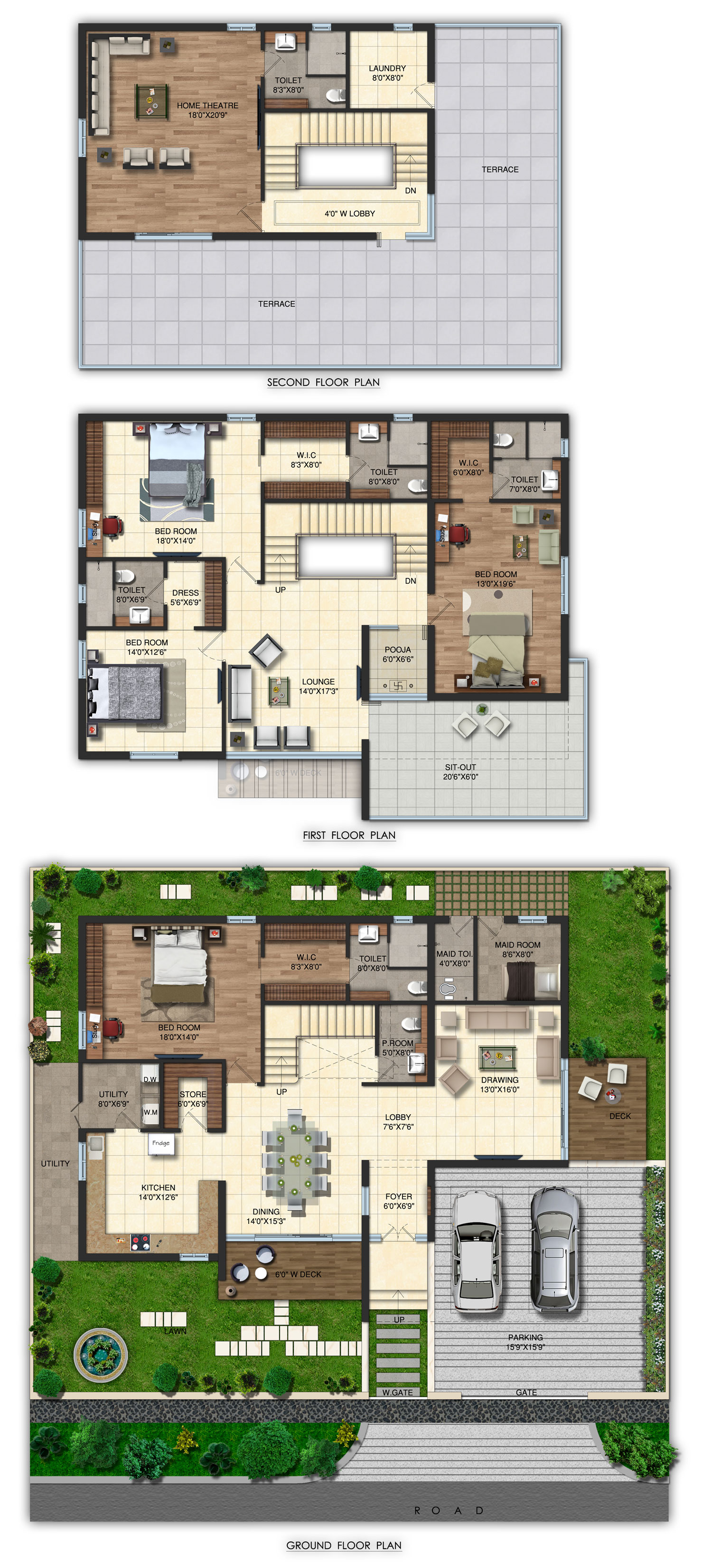
4 BHK (West) in Visions Urjith
4535 SQ. FT.
₹ 2.70 Cr*
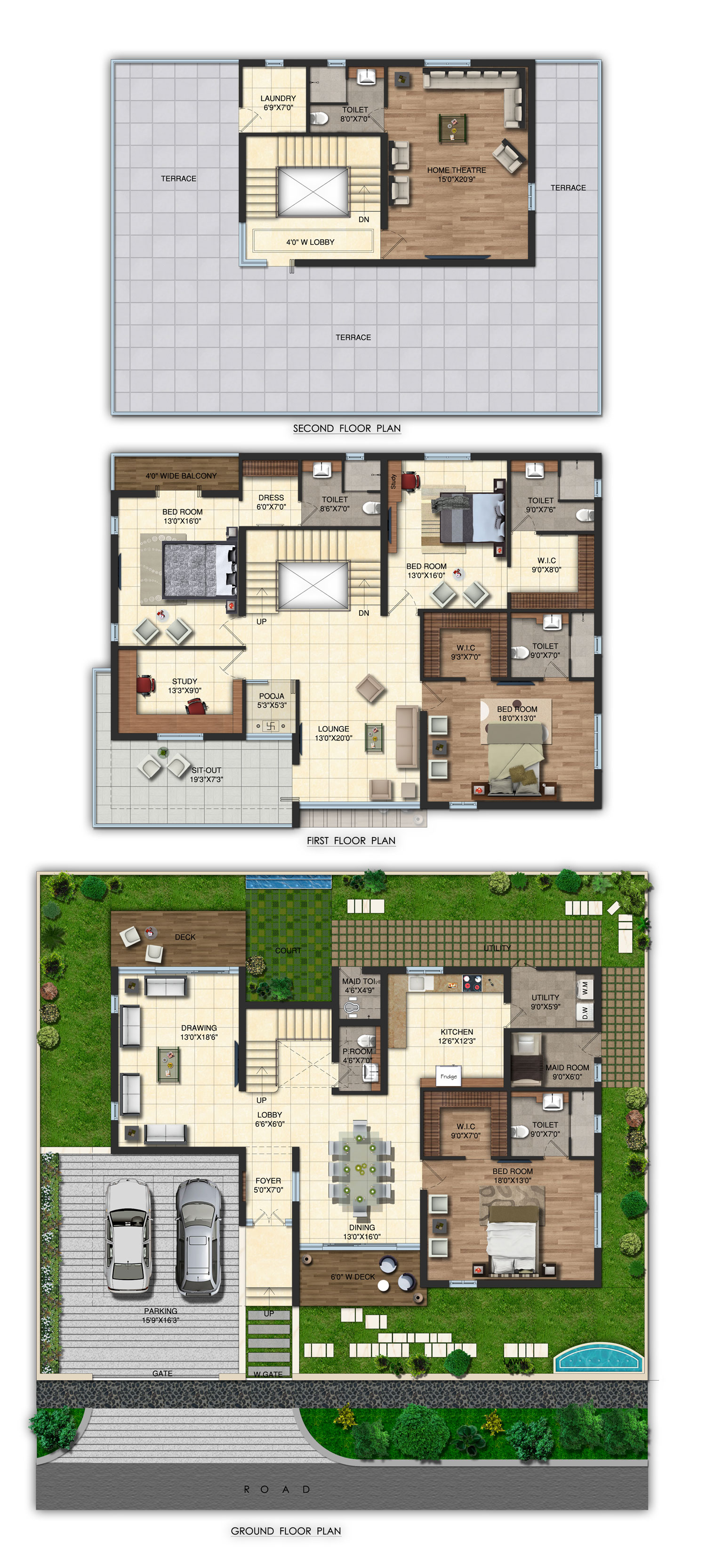
4 BHK (East) in Visions Urjith
4535 SQ. FT.
₹ 2.80 Cr*
| Unit Type | Size (SQ. FT.) | Price (SQ. FT.) | Amount | Booking Amt |
|---|---|---|---|---|
| 3 BHK (West) | 2800) | ₹ 6072 | ₹ 17001600.00 | ₹ 10% |
| 3.5 BHK (East) | 2860) | ₹ 6300 | ₹ 18018000.00 | ₹ 10% |
| 4 BHK (West) | 3505) | ₹ 6000 | ₹ 21030000.00 | ₹ 10% |
| 4 BHK (East) | 3540) | ₹ 6220 | ₹ 22018800.00 | ₹ 10% |
| 4 BHK (West) | 4535) | ₹ 5954 | ₹ 27001390.00 | ₹ 10% |
| 4 BHK (East) | 4535) | ₹ 6175 | ₹ 28003625.00 | ₹ 10% |


Indis Divino
RERABy Indis Group Incor
Tellapur, Hyderabad
3 BHK
4000 SQ. FT.
1.25 Cr - 1.30 Cr
ContactThis website is only for the purpose of providing information regarding real estate projects in different regions. By accessing this website, the viewer confirms that the information including brochures and marketing collaterals on this website is solely for informational purposes and the viewer has not relied on this information for making any booking/purchase in any project of the company. Nothing on this website constitutes advertising, marketing, booking, selling or an offer for sale, or invitation to purchase a unit in any project by the company. The company is not liable for any consequence of any action taken by the viewer relying on such material/ information on this website.
Please also note that the company has not verified the information and the compliances of the projects. Further, the company has not checked the RERA (Real Estate Regulation Act 2016) registration status of the real estate projects listed here in. The company does not make any representation in regards to the compliances done against these projects. You should make yourself aware about the RERA registration status of the listed real estate projects before purchasing property.
The contents of this Disclaimer are applicable to all hyperlinks under https://www.360realtors.com/. You hereby acknowledge of having read and accepted the same by use or access of this Website.Unless specifically stated otherwise, the display of any content (including any brand, logo, mark or name) relating to projects developed, built, owned, promoted or marketed by any third party is not to be construed as 360 Realtors association with or endorsement of such project or party. Display of such content is not to be understood as such party's endorsement of or association with 360 Realtors. All content relating to such project and/or party are provided solely for the purpose of information and reference. 360 Realtors is an independent organisation and is not affiliated with any third party relating to whom any content is displayed on the website.
Find Your Perfect Property