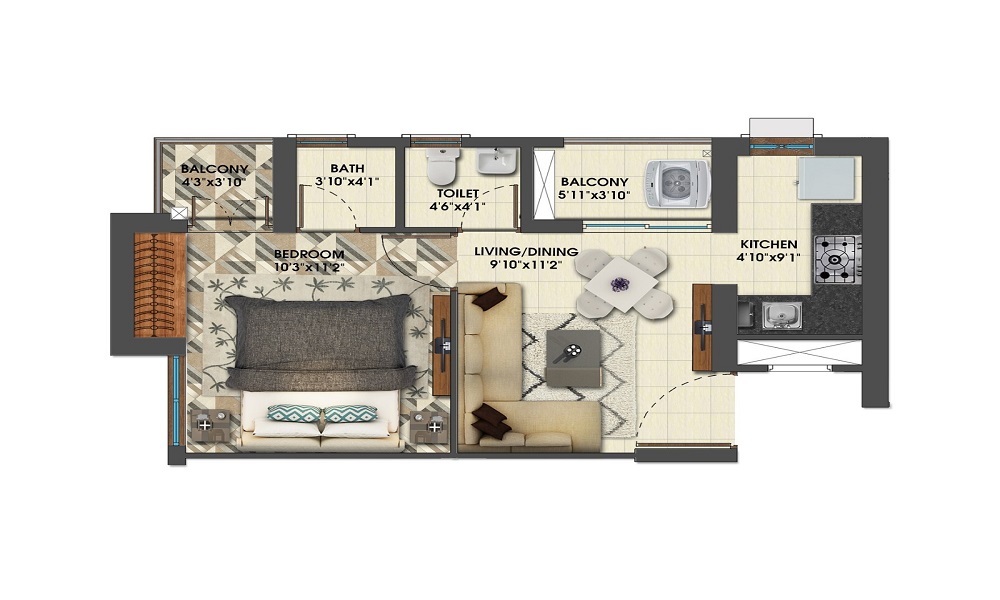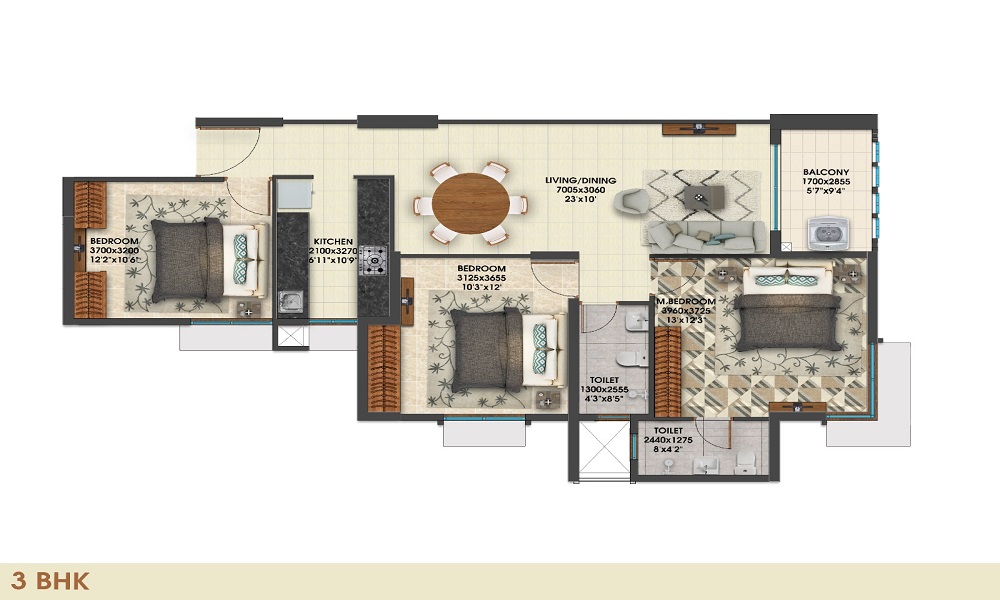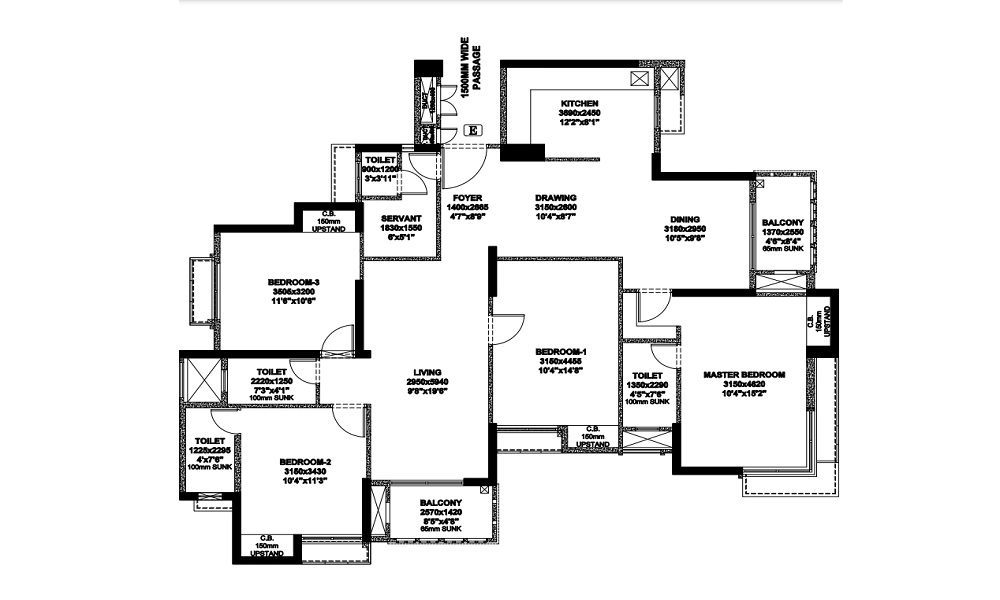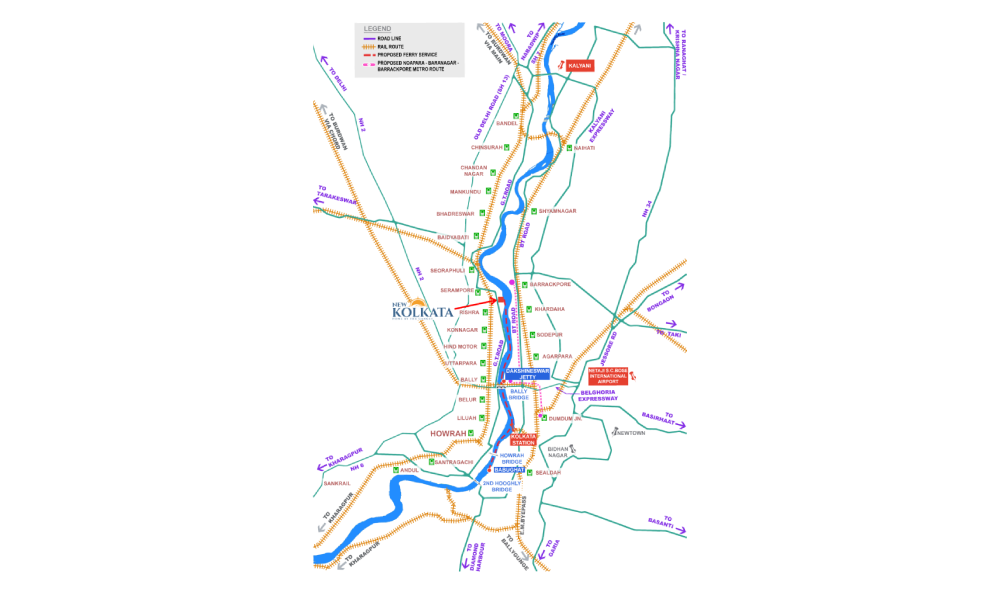Gangotri Kolkata
RERABy Gangotri Group
Hooghly, Kolkata
2, 3 BHK
4000 SQ. FT.
24.07 L - 31.63 L
ContactIf you are looking forward to investing in the real estate projects of Kolkata, then you must have a look at the Alcove New Kolkata Sangam residency at Hooghly, Kolkata. This high-rise residential tower has been developed by Alcove Realty and offers luxury homes with modern amenities to the homebuyers and investors.
Built-in the lap of greenery and nature, this residential project offers spacious and luxurious apartments in 2BHK, and 3BHK format. The carpet area of these high-end home’s ranges between 887 sq. ft. 2085 sq. ft. offering ample living spaces to the residents. The large French windows in bedrooms, CP fittings, anti-skid ceramic tiles in kitchen and toilets, and good quality flush door will add a sophisticated touch to your living standard. Not only this, but the New Kolkata Sangam Serampore Hooghly has provision for geyser line and exhaust.
The external amenities of this project are also top-notch. Spend your evenings at the cafeteria that has a seating capacity of 60-70 people. There is a hi-tech gymnasium with changing rooms and lockers for fitness enthusiasts. The shower area and locker facility are available in this complex. Host activities like karaoke, dance classes, cooking, etc. at the multipurpose hall. There is also a swimming pool with poolside deck, kids pool, snacks corner/ dedicated kitchen, basketball court, and tennis court within the complex. There are facilities for rainwater harvesting within the complex only. It is considered as one of the few residential projects in Kolkata that offers this kind of modern living facilities.
With fine instalment plans and payment schemes, book your dream home now. New Kolkata Sangam price starts from Rs 39.15 lakhs and goes up to Rs 85.50 lakhs. The developer is offering easy payment plans for home buyers. So book your property now.

2 BHK (Premium Tower) in New Kolkata Sangam
910 SQ. FT.
₹ 43.95 L*

3 BHK (Premium Tower) in New Kolkata Sangam
1039 SQ. FT.
₹ 50.90 L*

4 BHK in New Kolkata Sangam
2085 SQ. FT.
₹ 92.89 L*
| Unit Type | Size (SQ. FT.) | Price (SQ. FT.) | Amount | Booking Amt |
|---|---|---|---|---|
| 2 BHK (Premium Tower) | 910) | On Request | ₹ 4395000 | ₹ 10% |
| 3 BHK (Premium Tower) | 1039) | On Request | ₹ 5090000 | ₹ 10% |
| 4 BHK | 2085) | On Request | ₹ 9289000 | ₹ 10% |


Gangotri Kolkata
RERABy Gangotri Group
Hooghly, Kolkata
2, 3 BHK
4000 SQ. FT.
24.07 L - 31.63 L
ContactUpcoming Launch in Hooghly
RERABy Reputed Developer
Hooghly, Kolkata
2,3,4 BHK
4000 SQ. FT.
43.70 L - 92.89 L
ContactUrban Lakes
RERABy Sugam Homes
Hooghly, Kolkata
2, 3 & 4 BHK
4000 SQ. FT.
34 L - 67 L
ContactSignum Parkwoods Estate
RERABy Signum Group
Hooghly, Kolkata
2,3 BHK
4000 SQ. FT.
19.83 L - 26.63 L
ContactThis website is only for the purpose of providing information regarding real estate projects in different regions. By accessing this website, the viewer confirms that the information including brochures and marketing collaterals on this website is solely for informational purposes and the viewer has not relied on this information for making any booking/purchase in any project of the company. Nothing on this website constitutes advertising, marketing, booking, selling or an offer for sale, or invitation to purchase a unit in any project by the company. The company is not liable for any consequence of any action taken by the viewer relying on such material/ information on this website.
Please also note that the company has not verified the information and the compliances of the projects. Further, the company has not checked the RERA (Real Estate Regulation Act 2016) registration status of the real estate projects listed here in. The company does not make any representation in regards to the compliances done against these projects. You should make yourself aware about the RERA registration status of the listed real estate projects before purchasing property.
The contents of this Disclaimer are applicable to all hyperlinks under https://www.360realtors.com/. You hereby acknowledge of having read and accepted the same by use or access of this Website.Unless specifically stated otherwise, the display of any content (including any brand, logo, mark or name) relating to projects developed, built, owned, promoted or marketed by any third party is not to be construed as 360 Realtors association with or endorsement of such project or party. Display of such content is not to be understood as such party's endorsement of or association with 360 Realtors. All content relating to such project and/or party are provided solely for the purpose of information and reference. 360 Realtors is an independent organisation and is not affiliated with any third party relating to whom any content is displayed on the website.
Find Your Perfect Property