Gangotri Kolkata
RERABy Gangotri Group
Hooghly, Kolkata
2, 3 BHK
4000 SQ. FT.
24.07 L - 31.63 L
ContactHomebuyers who plan to buy a new home in Kolkata might want to take a look at Sugam Urban Lakes, a gated estate that offers a nice blend of nature and sophistication. With ample open green spaces and a water body, this gated estate offers a beautiful ambience. Nature lovers would enjoy taking leisurely strolls along the designer walkways or spending time with their loved ones in the seating areas. Your kids would enjoy a great childhood too, being able to play in the ample open spaces. The children’s playing area is packed with a multitude of playing equipment to keep them entertained in their leisure time. Several sports amenities are also available in this estate, allowing the residents to come across like-minded residents and socialise while staying refreshed and agile.
The flats in this housing project come in multiple configurations of 1 BHK, 2, 2.5 and 3 BHK, thereby presenting you with a wide range of options. The best part, however, is that despite the grand features that this complex offers, the Sugam Urban Lakes price is quite pocket friendly. These residential units have been priced between INR 16.95 lakhs and INR 37.73 lakhs, which is indeed much cheaper than many of the other projects in Kolkata which offer a similar lifestyle. The Sugam Urban Lakes floor plan ensures that every home is spacious, well-ventilated and offers great views.
A multitude of luxurious features are available in this residential complex, including a sophisticated clubhouse that offers various recreational features. Living in Sugam Urban Lakes Hooghly, fitness freaks would have no trouble keeping up with their goals as the project also houses a state-of-the-art gymnasium. This gated complex comes with adequate security features too, including CCTV coverage, well-trained staff and modern firefighting equipment.
The demand for residential projects in Kolkata has been high for quite a while, due to the superb infrastructure that this city offers. Kolkata houses various prestigious academic institutions and reputed hospitals, along with recreational venues like shopping malls and multiplexes. The connectivity infrastructure is well-developed too, with well-planned networks of roads, railway and metro rail. Together, all these features would help you enjoy a refreshing lifestyle surrounded by nature without compromising on modern luxuries and the urban infrastructure. The grand lifestyle here makes it worth buying one of these homes.
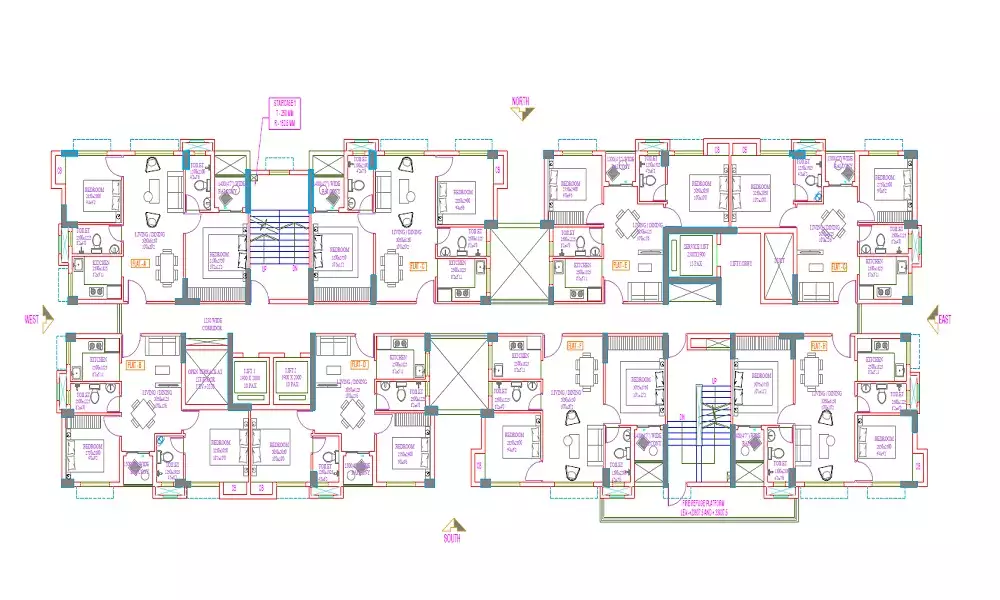
2 BHK in Urban Lakes
750 SQ. FT.
₹ 34.00 L*
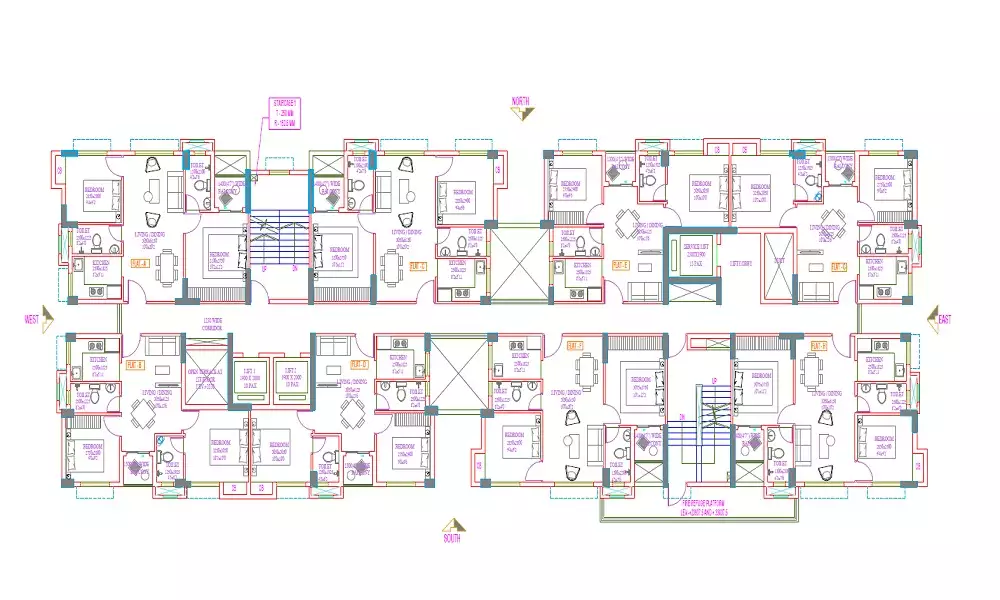
2 BHK in Urban Lakes
850 SQ. FT.
₹ 40.00 L*
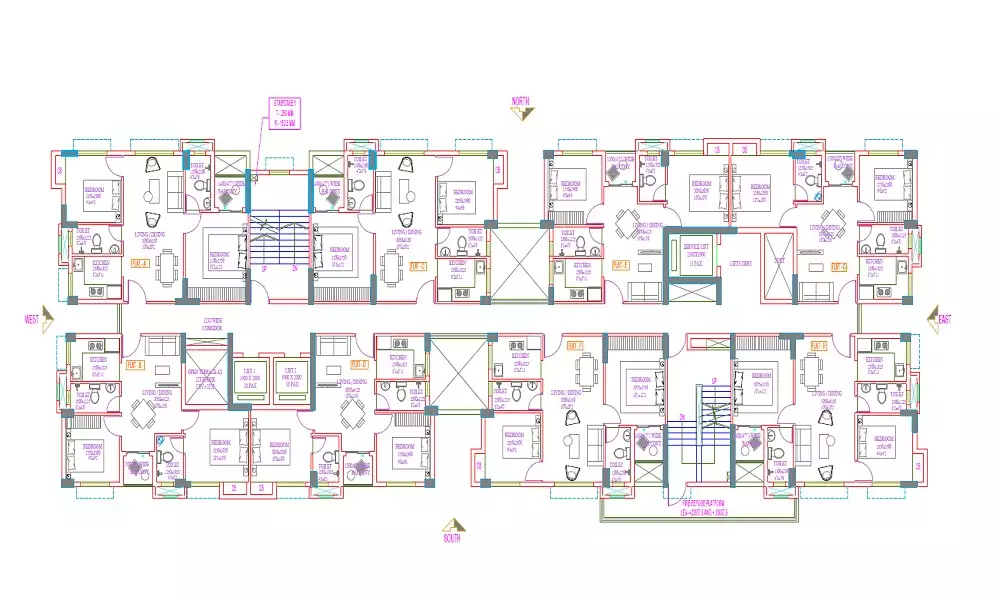
2 BHK in Urban Lakes
970 SQ. FT.
₹ 45.00 L*
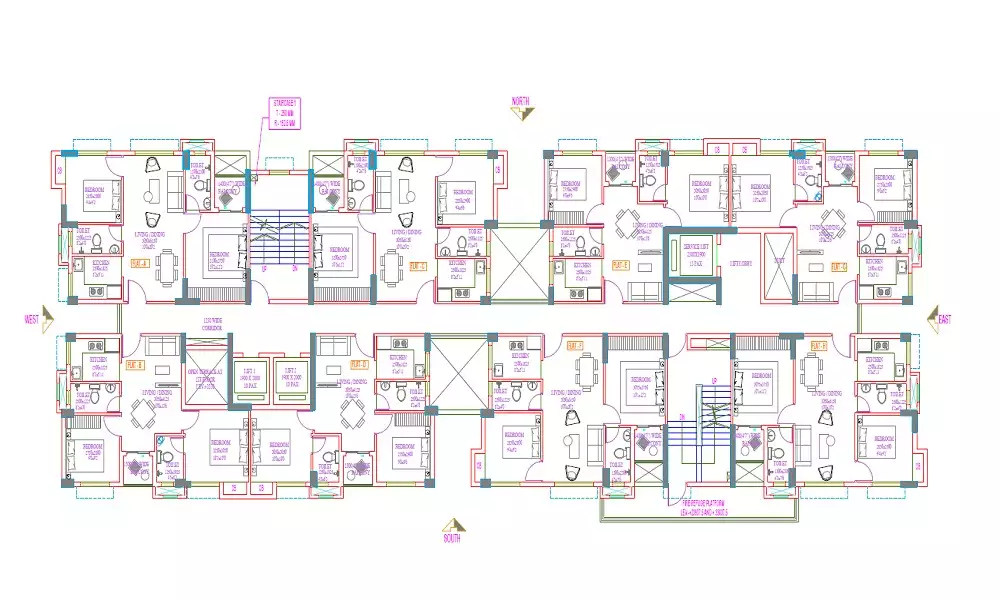
3 BHK in Urban Lakes
976 SQ. FT.
₹ 46.00 L*
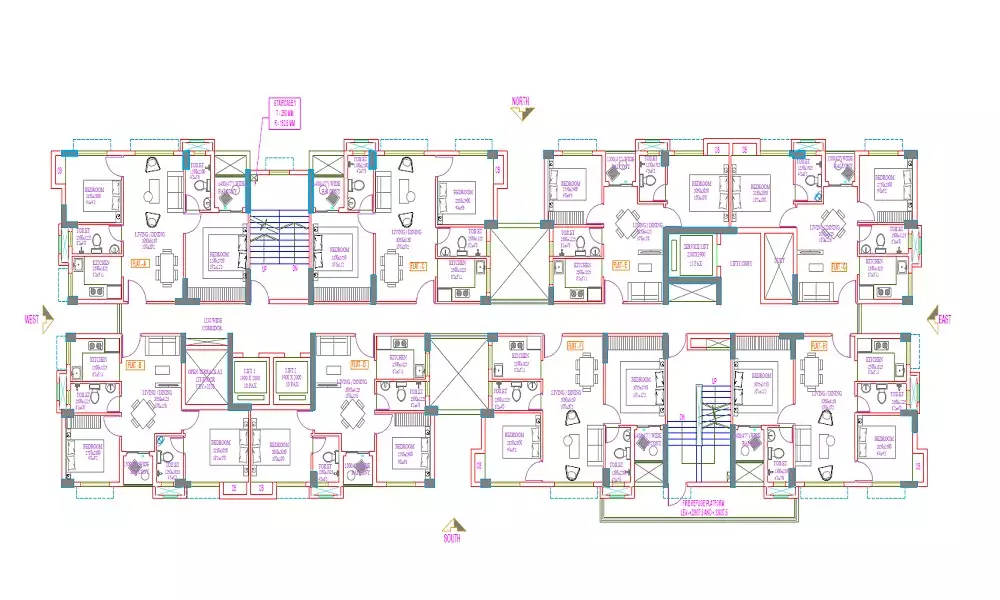
3 BHK in Urban Lakes
1090 SQ. FT.
₹ 51.00 L*
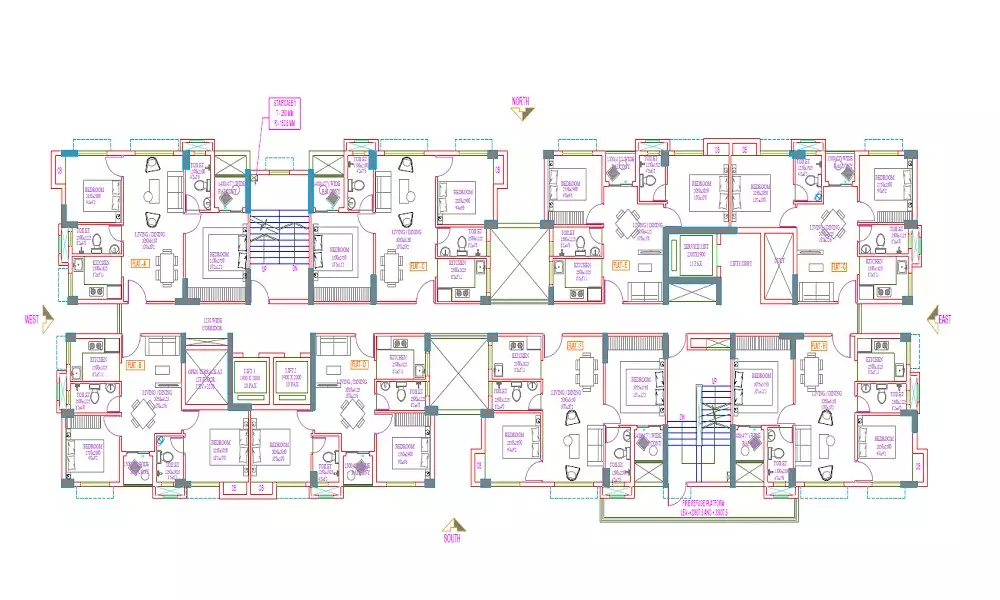
2 BHK in Urban Lakes
1130 SQ. FT.
₹ 50.00 L*
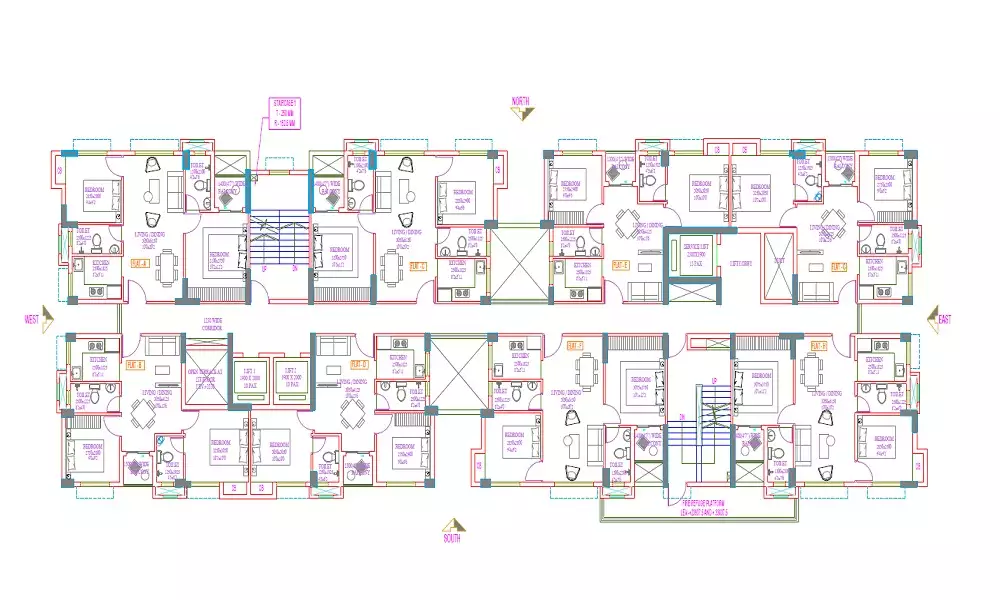
3 BHK in Urban Lakes
1160 SQ. FT.
₹ 54.00 L*
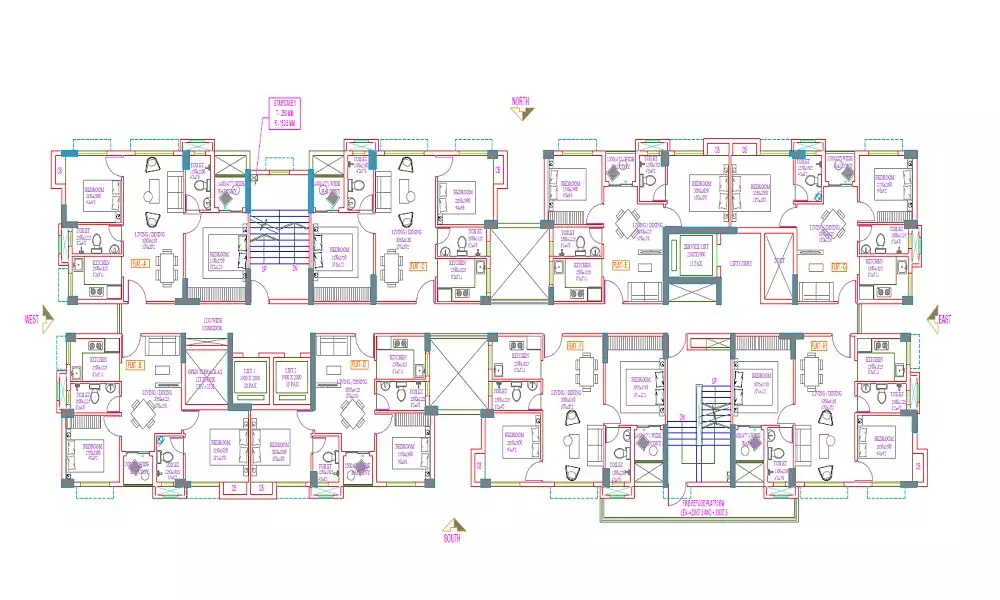
3 BHK in Urban Lakes
1380 SQ. FT.
₹ 60.00 L*
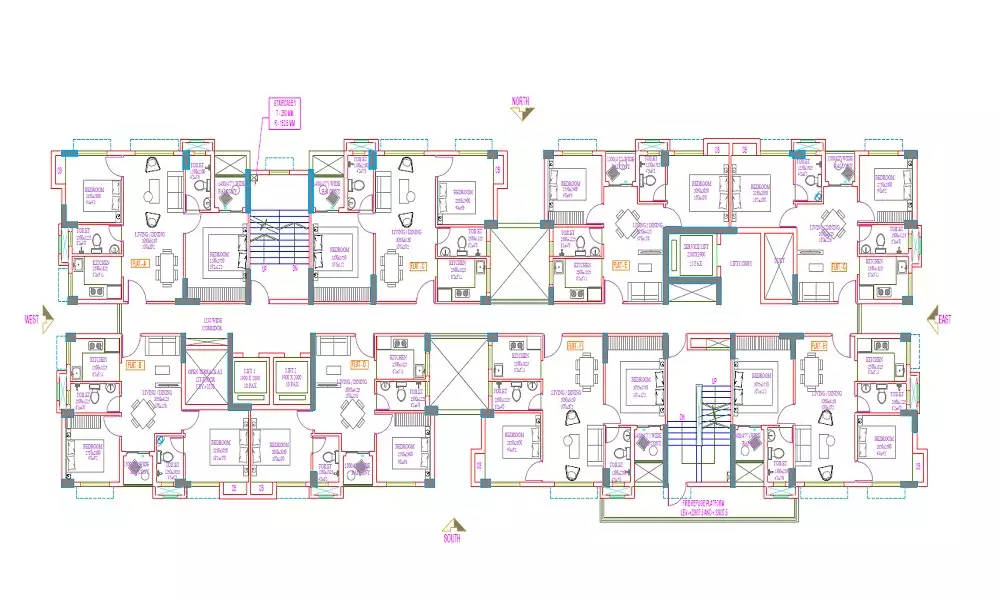
4 BHK in Urban Lakes
1500 SQ. FT.
₹ 67.00 L*
| Unit Type | Size (SQ. FT.) | Price (SQ. FT.) | Amount | Booking Amt |
|---|---|---|---|---|
| 2 BHK | 750) | On Request | ₹ 3400000 | ₹ 10% |
| 2 BHK | 850) | On Request | ₹ 4000000 | ₹ 10% |
| 2 BHK | 970) | On Request | ₹ 4500000 | ₹ 10% |
| 3 BHK | 976) | On Request | ₹ 4600000 | ₹ 10% |
| 3 BHK | 1090) | On Request | ₹ 5100000 | ₹ 10% |
| 2 BHK | 1130) | On Request | ₹ 5000000 | ₹ 10% |
| 3 BHK | 1160) | On Request | ₹ 5400000 | ₹ 10% |
| 3 BHK | 1380) | On Request | ₹ 6000000 | ₹ 10% |
| 4 BHK | 1500) | On Request | ₹ 6700000 | ₹ 10% |
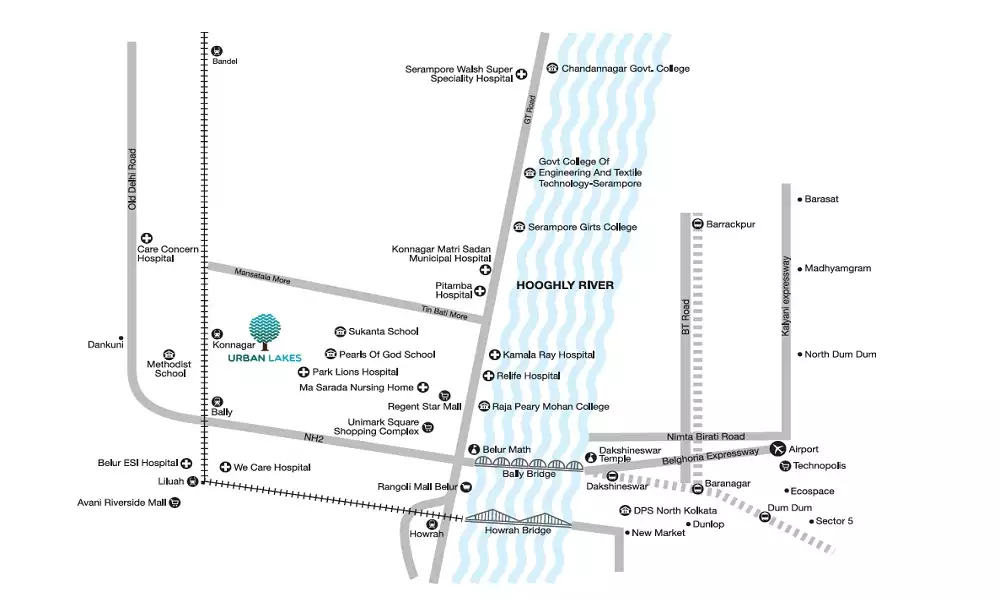

Gangotri Kolkata
RERABy Gangotri Group
Hooghly, Kolkata
2, 3 BHK
4000 SQ. FT.
24.07 L - 31.63 L
ContactSignum Parkwoods Estate
RERABy Signum Group
Hooghly, Kolkata
2,3 BHK
4000 SQ. FT.
19.83 L - 26.63 L
ContactUpcoming Launch in Hooghly
RERABy Reputed Developer
Hooghly, Kolkata
2,3,4 BHK
4000 SQ. FT.
43.70 L - 92.89 L
ContactNew Kolkata Sangam
RERABy Alcove Realty
Hooghly, Kolkata
2,3,4 BHK
4000 SQ. FT.
43.95 L - 92.89 L
ContactThis website is only for the purpose of providing information regarding real estate projects in different regions. By accessing this website, the viewer confirms that the information including brochures and marketing collaterals on this website is solely for informational purposes and the viewer has not relied on this information for making any booking/purchase in any project of the company. Nothing on this website constitutes advertising, marketing, booking, selling or an offer for sale, or invitation to purchase a unit in any project by the company. The company is not liable for any consequence of any action taken by the viewer relying on such material/ information on this website.
Please also note that the company has not verified the information and the compliances of the projects. Further, the company has not checked the RERA (Real Estate Regulation Act 2016) registration status of the real estate projects listed here in. The company does not make any representation in regards to the compliances done against these projects. You should make yourself aware about the RERA registration status of the listed real estate projects before purchasing property.
The contents of this Disclaimer are applicable to all hyperlinks under https://www.360realtors.com/. You hereby acknowledge of having read and accepted the same by use or access of this Website.Unless specifically stated otherwise, the display of any content (including any brand, logo, mark or name) relating to projects developed, built, owned, promoted or marketed by any third party is not to be construed as 360 Realtors association with or endorsement of such project or party. Display of such content is not to be understood as such party's endorsement of or association with 360 Realtors. All content relating to such project and/or party are provided solely for the purpose of information and reference. 360 Realtors is an independent organisation and is not affiliated with any third party relating to whom any content is displayed on the website.
Find Your Perfect Property