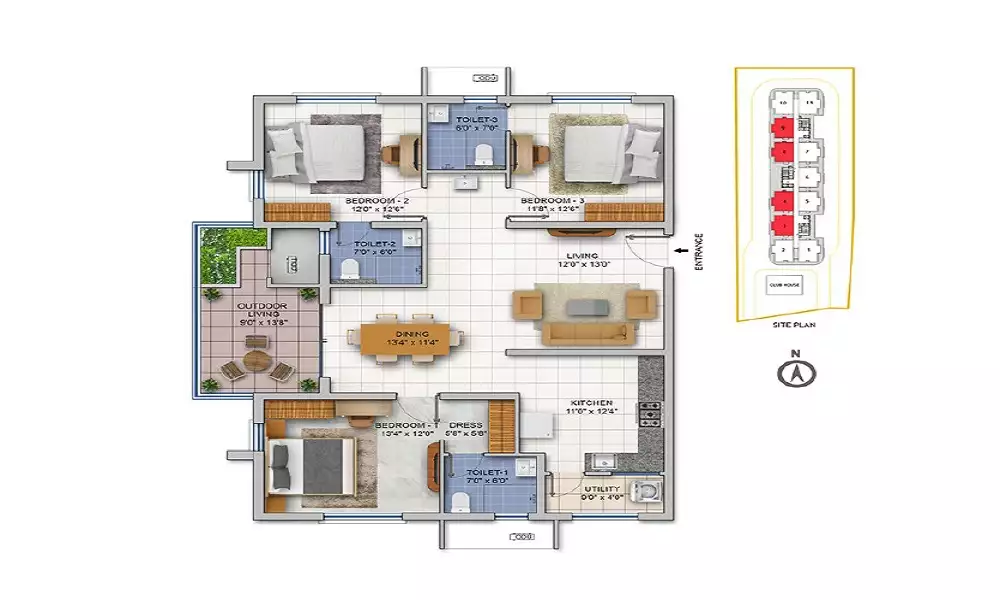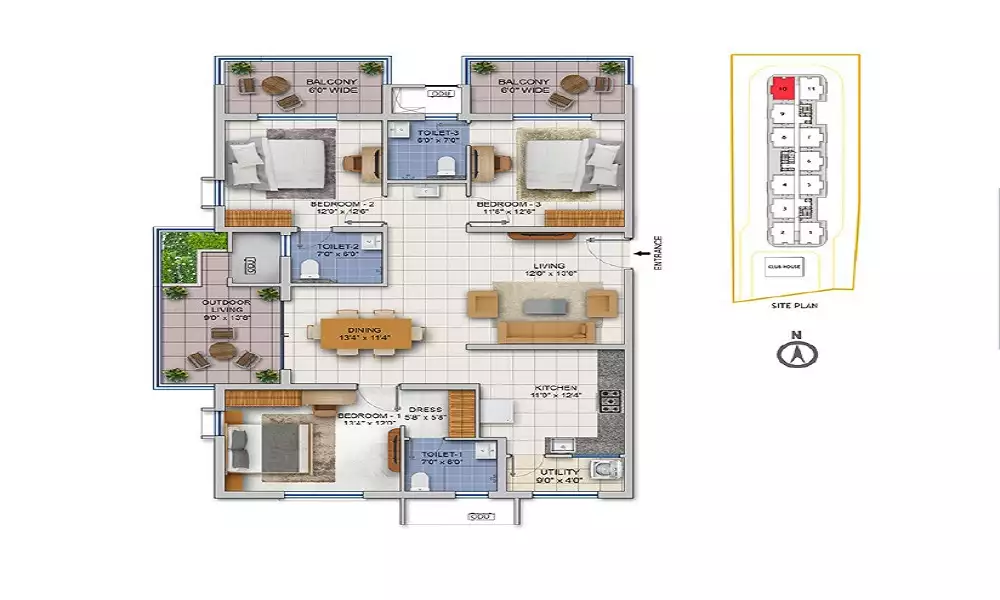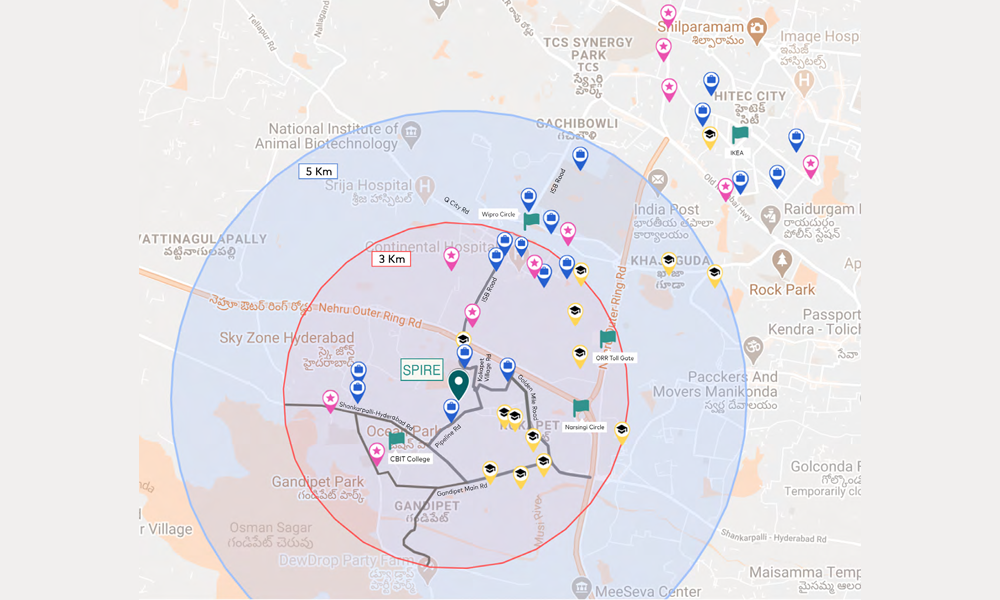Prestige Clairemont
RERABy Prestige Group
Kokapet, Hyderabad
3 & 4 BHK
4000 SQ. FT.
2.18 Cr - 4.46 Cr
ContactAll these years, Telangana has been one of the much-desired residential zones in Hyderabad. Due to the high employment and business potential in the city, corporate employees are shifting to the new residential projects developed by reputed builders. In this context, you would like to check out the range of amenities at ASBL Spire. This estate comes with an extensive themed clubhouse, spanning across 24K Sq. Ft. Besides, you have a 3-storeyed multi-facility, indoor badminton court, fitness studio and a club lounge in the complex. Purchasing an apartment at ASBL Spire Hyderabad, residents can embrace a superior housing experience.
This residential complex comes with 3 BHK apartments for the property owners. Presently, the ASBL Spire Hyderabad price looks reasonable, considering the impressive collection of amenities. However, with the average property costs in Telangana increasing, these apartments would be dearer in the coming years. If you are planning to embrace one of these apartments for your family, this would be the right time for you to make the purchase.
Some of the prime attractions in this estate include amphitheatre, BBQ zone, music zone and extensive outdoor spaces. The residents can also craft their own lifestyles for working from home. All the four basements in this complex have car parking spaces. For sports lovers, the developers have integrated a basketball court and a tennis court. A jogging track is also available for the residents in this complex. You have a multipurpose hall, where you can host meetings and events, as required. With all these specifications, the ASBL Spire Hyderabad floor plan looks impressive. The residents have lots of common area in the complex to enjoy their time.
The developers have also integrated the complex with rainwater harvesting system. All the apartments in this project are designed to perfection. The quality of construction, paint and interior design looks alluring. No wonder, this is one of the best residential projects in Hyderabad. The connectivity between this estate and other parts of the city happens to be yet another element to look out for. For office-goers, it would be amazingly easy to navigate through the city from this estate. Considering all these benefits, you might think of purchasing an apartment in this gated community. Book your apartment in this estate to embrace a blissful lifestyle.

3 BHK in ASBL Spire
1905 SQ. FT.
₹ 1.90 Cr*

3 BHK in ASBL Spire
2120 SQ. FT.
₹ 2.11 Cr*
| Unit Type | Size (SQ. FT.) | Price (SQ. FT.) | Amount | Booking Amt |
|---|---|---|---|---|
| 3 BHK | 1905) | ₹ 9999 | ₹ 19048095.00 | ₹ 5% |
| 3 BHK | 2120) | ₹ 9999 | ₹ 21197880.00 | ₹ 5% |


Prestige Clairemont
RERABy Prestige Group
Kokapet, Hyderabad
3 & 4 BHK
4000 SQ. FT.
2.18 Cr - 4.46 Cr
ContactOne by MSN
RERABy MSN Realty
Kokapet, Hyderabad
4 BHK
4000 SQ. FT.
7.70 Cr - 11.30 Cr
ContactGodrej Madison Avenue
RERABy Godrej Properties
Kokapet, Hyderabad
3 & 4 BHK
4000 SQ. FT.
3.04 Cr - 4.43 Cr
ContactThis website is only for the purpose of providing information regarding real estate projects in different regions. By accessing this website, the viewer confirms that the information including brochures and marketing collaterals on this website is solely for informational purposes and the viewer has not relied on this information for making any booking/purchase in any project of the company. Nothing on this website constitutes advertising, marketing, booking, selling or an offer for sale, or invitation to purchase a unit in any project by the company. The company is not liable for any consequence of any action taken by the viewer relying on such material/ information on this website.
Please also note that the company has not verified the information and the compliances of the projects. Further, the company has not checked the RERA (Real Estate Regulation Act 2016) registration status of the real estate projects listed here in. The company does not make any representation in regards to the compliances done against these projects. You should make yourself aware about the RERA registration status of the listed real estate projects before purchasing property.
The contents of this Disclaimer are applicable to all hyperlinks under https://www.360realtors.com/. You hereby acknowledge of having read and accepted the same by use or access of this Website.Unless specifically stated otherwise, the display of any content (including any brand, logo, mark or name) relating to projects developed, built, owned, promoted or marketed by any third party is not to be construed as 360 Realtors association with or endorsement of such project or party. Display of such content is not to be understood as such party's endorsement of or association with 360 Realtors. All content relating to such project and/or party are provided solely for the purpose of information and reference. 360 Realtors is an independent organisation and is not affiliated with any third party relating to whom any content is displayed on the website.
Find Your Perfect Property