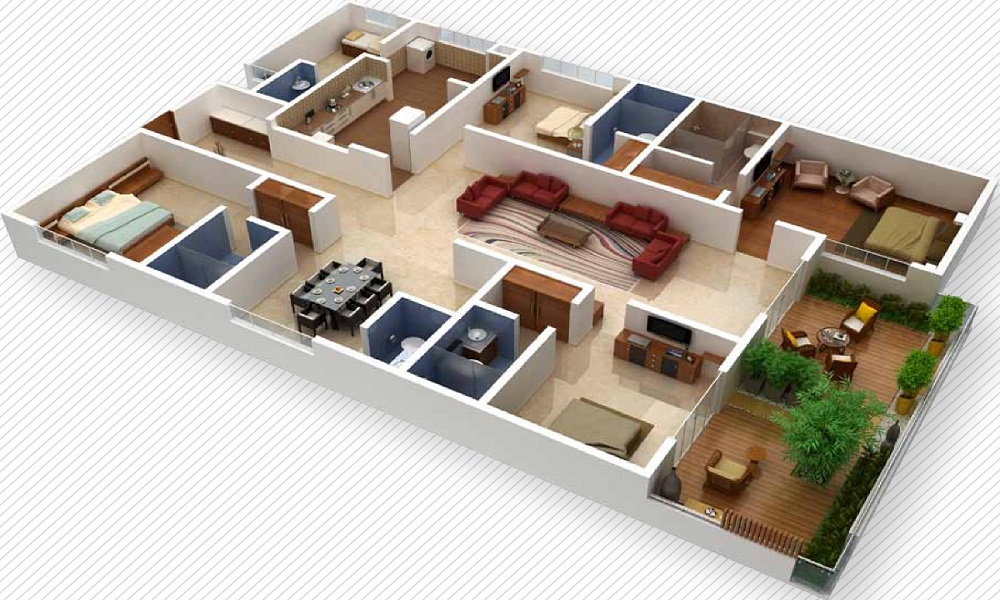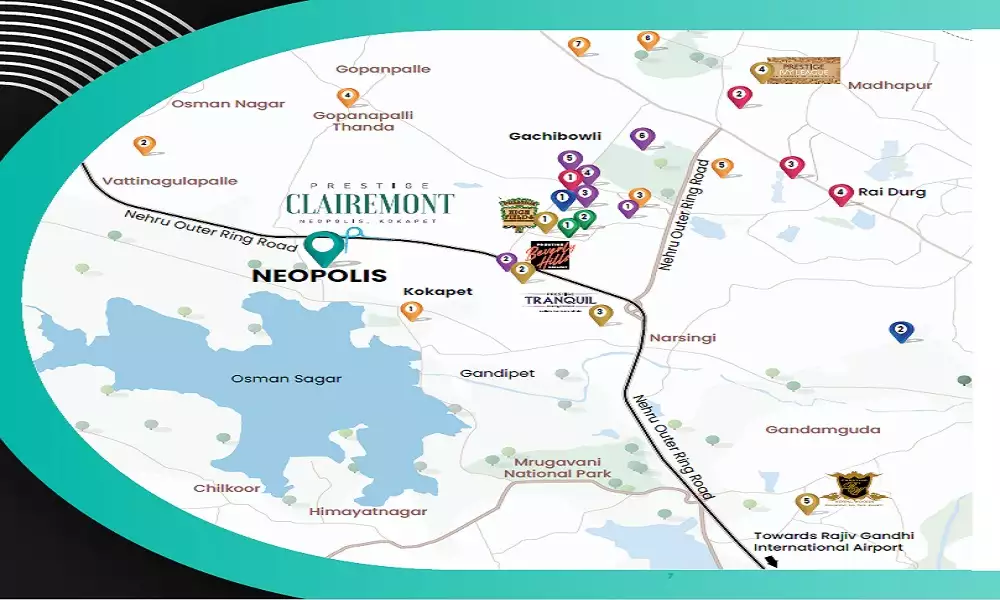Brigade Gateway Neopolis
RERABy Brigade Group
Kokapet, Hyderabad
4 BHK
4000 SQ. FT.
5.50 Cr
ContactInvestors and homeowners looking for an elegant apartment in Hyderabad often buy homes in popular localities like Kokapet. This part of the city is seamlessly connected to the major commercial zones in Hyderabad through the dense network of roads.
Check out the new project at Prestige Clairemont, where you can buy elegant apartments in different configurations. Loaded with modern amenities, this estate presents you with a dynamic lifestyle.
Considering the extensive plethora of lifestyle amenities in this project, the Prestige Clairemont price looks justified. You can choose from 3 and 4 BHK apartments in this estate, that have been designed with elegance. The developers have integrated an intelligent floor planning in the complex.
The extensive plethora of amenities at Prestige Clairemont Hyderabad makes it a great choice for residents. You can enjoy your leisure hours in the open areas and engage in a wide range of activities.
In this project, the developers have come up with a clubhouse where residents with different interests can engage in different activities during their leisure hours. Some of the popular amenities in the estate include the clubhouse, play areas for kids, swimming pool, and gym.
The developers of this property in Kokapet have considered the evolving lifestyles of millennials and corporate professionals while configuring these homes. The apartments have intercom facilities, and you get 24/7 power and water backup in the complex. Provisions for piped gas, lift, jogging tracks, and video security have also been made in the estate.
This is one of the most sought after properties in Hyderabad, considering its strategic location. The developers have come up with these homes close to the commercial zones in the city. This enables working professionals to reach their destinations around Hyderabad in a quick time.
The dense network of roads connects the area to other localities in the city. One can reach the reputed academic institutions, healthcare centres, and other places of interest around the city with ease. With property prices rising in this part of the city, this will be the right time for you to get an apartment here.
Check out the Prestige Clairemont location and available configurations. Early investors can benefit from the property value increment in the coming years. Get a new home in this project in Hyderabad before the prices further escalate.

3 BHK in Prestige Clairemont
1988 SQ. FT.
₹ 2.18 Cr*

3 BHK in Prestige Clairemont
2003 SQ. FT.
₹ 2.20 Cr*

3 BHK in Prestige Clairemont
2257 SQ. FT.
₹ 2.48 Cr*

3 BHK in Prestige Clairemont
2710 SQ. FT.
₹ 2.98 Cr*

3 BHK in Prestige Clairemont
2870 SQ. FT.
₹ 3.15 Cr*

3 BHK in Prestige Clairemont
2944 SQ. FT.
₹ 3.23 Cr*

4 BHK in Prestige Clairemont
3500 SQ. FT.
₹ 3.85 Cr*

4 BHK in Prestige Clairemont
4037 SQ. FT.
₹ 4.44 Cr*

4 BHK in Prestige Clairemont
4060 SQ. FT.
₹ 4.46 Cr*
| Unit Type | Size (SQ. FT.) | Price (SQ. FT.) | Amount | Booking Amt |
|---|---|---|---|---|
| 3 BHK | 1988 | ₹ 11000 | ₹ 21868000.00 | ₹ 10% |
| 3 BHK | 2003 | ₹ 11000 | ₹ 22033000.00 | ₹ 10% |
| 3 BHK | 2257 | ₹ 11000 | ₹ 24827000.00 | ₹ 10% |
| 3 BHK | 2710 | ₹ 11000 | ₹ 29810000.00 | ₹ 10% |
| 3 BHK | 2870 | ₹ 11000 | ₹ 31570000.00 | ₹ 10% |
| 3 BHK | 2944 | ₹ 11000 | ₹ 32384000.00 | ₹ 10% |
| 4 BHK | 3500 | ₹ 11000 | ₹ 38500000.00 | ₹ 10% |
| 4 BHK | 4037 | ₹ 11000 | ₹ 44407000.00 | ₹ 10% |
| 4 BHK | 4060 | ₹ 11000 | ₹ 44660000.00 | ₹ 10% |


Godrej Madison Avenue
RERABy Godrej Properties
Kokapet, Hyderabad
3 & 4 BHK
4000 SQ. FT.
3.04 Cr - 4.43 Cr
ContactQualitas Serenity Park
RERABy Qualitas Golden Enclave
Kokapet, Hyderabad
2,3 BHK
4000 SQ. FT.
81.25 L - 1.15 Cr
ContactASBL Spire
RERABy ASBL
Kokapet, Hyderabad
3 BHK
4000 SQ. FT.
1.90 Cr - 2.11 Cr
ContactThis website is only for the purpose of providing information regarding real estate projects in different regions. By accessing this website, the viewer confirms that the information including brochures and marketing collaterals on this website is solely for informational purposes and the viewer has not relied on this information for making any booking/purchase in any project of the company. Nothing on this website constitutes advertising, marketing, booking, selling or an offer for sale, or invitation to purchase a unit in any project by the company. The company is not liable for any consequence of any action taken by the viewer relying on such material/ information on this website.
Please also note that the company has not verified the information and the compliances of the projects. Further, the company has not checked the RERA (Real Estate Regulation Act 2016) registration status of the real estate projects listed here in. The company does not make any representation in regards to the compliances done against these projects. You should make yourself aware about the RERA registration status of the listed real estate projects before purchasing property.
The contents of this Disclaimer are applicable to all hyperlinks under https://www.360realtors.com/. You hereby acknowledge of having read and accepted the same by use or access of this Website.Unless specifically stated otherwise, the display of any content (including any brand, logo, mark or name) relating to projects developed, built, owned, promoted or marketed by any third party is not to be construed as 360 Realtors association with or endorsement of such project or party. Display of such content is not to be understood as such party's endorsement of or association with 360 Realtors. All content relating to such project and/or party are provided solely for the purpose of information and reference. 360 Realtors is an independent organisation and is not affiliated with any third party relating to whom any content is displayed on the website.
Find Your Perfect Property