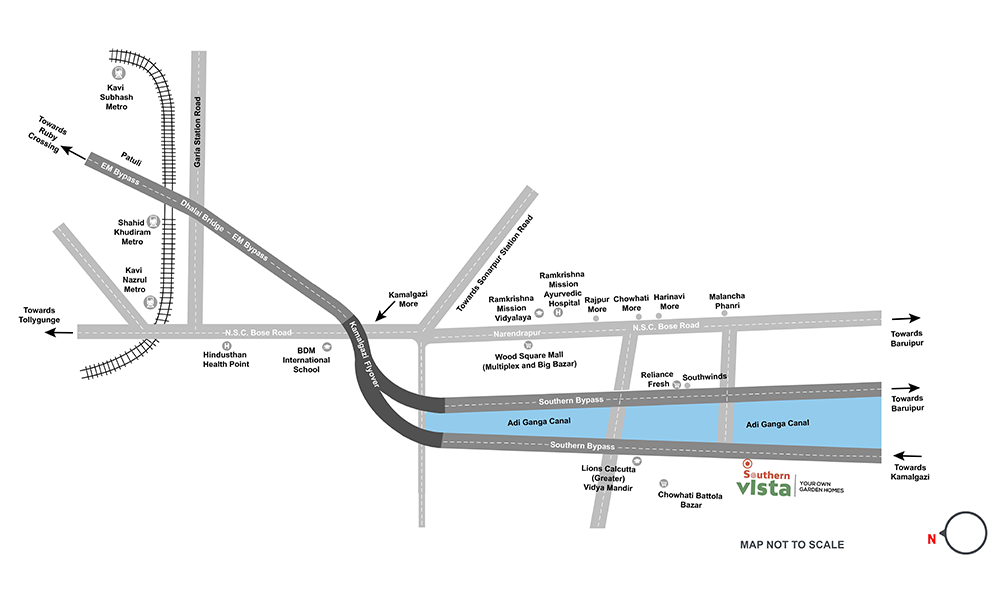Srijan Botanica
RERABy Srijan Realty
Southern Bypass, Kolkata
Row House
4000 SQ. FT.
1.50 Cr - 2.50 Cr
ContactHave you considered the option of purchasing row bungalows in one of the poshest localities in Kolkata? Southern Vista brings you exactly this opportunity at a decent cost. Developed by one of the reputed builders, this estate is located on Southern Bypass, one of the prime localities in the City of Joy.
Presently, the Southern Vista price ranges between INR 73 lakhs and INR 1.12 crore. These homes will be available for possession by October 2024. However, this should not prevent you from booking these splendid homes. Many property owners have already booked these bungalows, and the prices are on the rise. One can choose from 3,4 and 4.5 BHK configurations while purchasing these properties in Kolkata. A strategic location ensures the ease of navigation through the city for the residents in this complex. I
n Kolkata, the public transportation facilities are well-developed. Along with this, you have access to the metro railway. The residents can reach the international airport in the city as well as the railway stations in quick time. Kolkata happens to be one of the largest commercial hubs in the country. Evidently, employment opportunities for deserving candidates are tremendous. Residing at Southern Vista Kolkata, you can enjoy the wide plethora of amenities that the developers have integrated into the estate. These include a clubhouse, dedicated play area for kids, indoor games and a swimming pool. A landscaped garden is also integrated into the estate. Lots of open areas around the homes enable the residents to relax in peace. For people who love green living facilities, living in this complex would be a great experience. In the morning, you have the jogging track to maintain fitness.
The complex also comes with a multipurpose hall. Here, you can host various social and commercial events. Other features that are attracting the buyers include the safety features in the complex. All the common areas have CCTV cameras installed for optimal protection. Manned security at the gates further enhances the safety of the residents. Each apartment in this complex has intercom facilities. A dedicated car parking space has also been integrated into the estate for residents. Kolkata has always been a popular residential hub with its unique culture and rich heritage. If you are planning to purchase one of these apartments, this would be the right time to make the move.

3 + Family Lounge +3T in Southern Vista
1408 (Built-Up Area) SQ. FT.
₹ 74.50 L*

3 + Family Lounge +4T in Southern Vista
1488 (Built-Up Area) SQ. FT.
₹ 77.20 L*

4 +Family Lounge +4T in Southern Vista
1664 (Built-Up Area) SQ. FT.
₹ 86.30 L*

4.5 +4T in Southern Vista
2001 (Built-Up Area) SQ. FT.
₹ 1.04 Cr*
| Unit Type | Size (SQ. FT.) | Price (SQ. FT.) | Amount | Booking Amt |
|---|---|---|---|---|
| 3 + Family Lounge +3T | 1408 (Built-Up Area)) | On Request | ₹ 7450000 | ₹ 10% |
| 3 + Family Lounge +4T | 1488 (Built-Up Area)) | On Request | ₹ 7720000 | ₹ 10% |
| 4 +Family Lounge +4T | 1664 (Built-Up Area)) | On Request | ₹ 8630000 | ₹ 10% |
| 4.5 +4T | 2001 (Built-Up Area)) | On Request | ₹ 10400000 | ₹ 10% |


Srijan Botanica
RERABy Srijan Realty
Southern Bypass, Kolkata
Row House
4000 SQ. FT.
1.50 Cr - 2.50 Cr
ContactSouthwinds
RERABy Primarc
Southern Bypass, Kolkata
2,3 BHK
4000 SQ. FT.
41.71 L - 54.78 L
ContactSrijan Nirvana
RERABy Srijan Realty
Southern Bypass, Kolkata
3 BHK G+1/G+2 Bunglows
4000 SQ. FT.
94.38 L - 99.63 L
ContactThis website is only for the purpose of providing information regarding real estate projects in different regions. By accessing this website, the viewer confirms that the information including brochures and marketing collaterals on this website is solely for informational purposes and the viewer has not relied on this information for making any booking/purchase in any project of the company. Nothing on this website constitutes advertising, marketing, booking, selling or an offer for sale, or invitation to purchase a unit in any project by the company. The company is not liable for any consequence of any action taken by the viewer relying on such material/ information on this website.
Please also note that the company has not verified the information and the compliances of the projects. Further, the company has not checked the RERA (Real Estate Regulation Act 2016) registration status of the real estate projects listed here in. The company does not make any representation in regards to the compliances done against these projects. You should make yourself aware about the RERA registration status of the listed real estate projects before purchasing property.
The contents of this Disclaimer are applicable to all hyperlinks under https://www.360realtors.com/. You hereby acknowledge of having read and accepted the same by use or access of this Website.Unless specifically stated otherwise, the display of any content (including any brand, logo, mark or name) relating to projects developed, built, owned, promoted or marketed by any third party is not to be construed as 360 Realtors association with or endorsement of such project or party. Display of such content is not to be understood as such party's endorsement of or association with 360 Realtors. All content relating to such project and/or party are provided solely for the purpose of information and reference. 360 Realtors is an independent organisation and is not affiliated with any third party relating to whom any content is displayed on the website.
Find Your Perfect Property