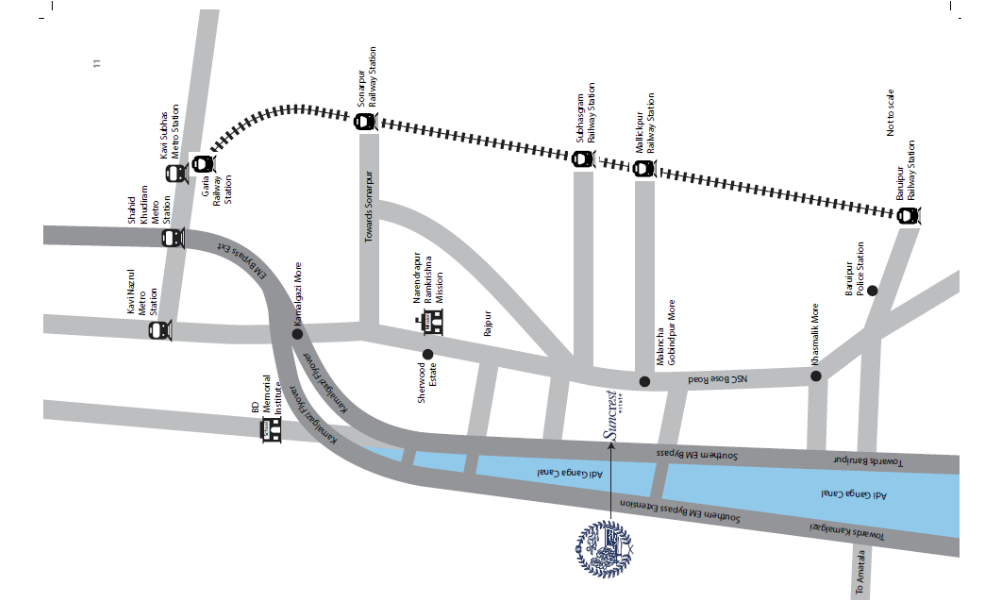Southern Vista
RERABy Rajat Group
Southern Bypass, Kolkata
3, 4 & 4.5 BHK
4000 SQ. FT.
74.50 L - 1.04 Cr
ContactSpread over 3 acres of prime land, Suncrest Estate offers a magnificent address where you can enjoy the splendour of the sprawling greens while getting caressed by the cool breeze from the waters nearby. This new residential project is in South Kolkata where avant-garde and estate living go hand in hand. The complex offers premium homes set in 3 acres of unsurpassed tranquillity. The complex has 55% open space which offers a chance to live in a green non-polluted environment. The property has 380 apartments that offer amazing views and state-of-the-art facilities that redefine contemporary living.
The complex has 2 BHK and 3 BHK apartments ranging from 896 sq. ft. to 1411 sq. ft. Suncrest Estate Kolkata offers amazing homes which are surrounded by greenery, and are designed to offer maximum space. The complex has a double-height lobby on the ground floor, with a beautiful lounge with a reception at the podium level. The complex has a coffee shop with an attached workstation. It is well equipped with games like TT, pool, carom, and chess. There is an air-conditioned banquet hall attached to the lawn at the podium level. The complex has 2 rooms with common living dining and 2 toilets with provision for a closet. There is an infinity pool at the podium level with a kid’s pool. It is one of the leading projects by Salarpuria Sattva Group.
The property has an attached lawn with a barbeque counter. The complex has a half basketball court located at the podium level with EPDM flooring. There is a badminton court located at the podium level with EPDM flooring. The complex has an outdoor children’s play area with standard games. There is a servant quarter on each floor with toilet & transport facility to the nearest metro railway station. The property has a guest house, toddler room, barbecue area, mini theatre, cafeteria, and a laundromat. It has a multipurpose hall and a badminton court, an open-air kids’ play area, a barbeque area, an infinity-edge swimming pool with a kids’ pool. Suncrest Estate price starts at Rs 38 lakhs only. It is one of the most coveted residential projects in Kolkata. So, book your home now.

2 BHK in Suncrest Estate
896 SQ. FT.
₹ 38.00 L*

2 BHK in Suncrest Estate
992 SQ. FT.
₹ 42.00 L*

2.5 BHK in Suncrest Estate
1036 SQ. FT.
₹ 44.00 L*

3 BHK in Suncrest Estate
1135 SQ. FT.
₹ 46.00 L*

3 BHK in Suncrest Estate
1411 SQ. FT.
₹ 60.00 L*
| Unit Type | Size (SQ. FT.) | Price (SQ. FT.) | Amount | Booking Amt |
|---|---|---|---|---|
| 2 BHK | 896) | On Request | ₹ 3800000 | ₹ 10% |
| 2 BHK | 992) | On Request | ₹ 4200000 | ₹ 10% |
| 2.5 BHK | 1036) | On Request | ₹ 4400000 | ₹ 10% |
| 3 BHK | 1135) | On Request | ₹ 4600000 | ₹ 10% |
| 3 BHK | 1411) | On Request | ₹ 6000000 | ₹ 10% |


Southern Vista
RERABy Rajat Group
Southern Bypass, Kolkata
3, 4 & 4.5 BHK
4000 SQ. FT.
74.50 L - 1.04 Cr
ContactSrijan Nirvana
RERABy Srijan Realty
Southern Bypass, Kolkata
3 BHK G+1/G+2 Bunglows
4000 SQ. FT.
94.38 L - 99.63 L
ContactSrijan Botanica
RERABy Srijan Realty
Southern Bypass, Kolkata
Row House
4000 SQ. FT.
1.50 Cr - 2.50 Cr
ContactThis website is only for the purpose of providing information regarding real estate projects in different regions. By accessing this website, the viewer confirms that the information including brochures and marketing collaterals on this website is solely for informational purposes and the viewer has not relied on this information for making any booking/purchase in any project of the company. Nothing on this website constitutes advertising, marketing, booking, selling or an offer for sale, or invitation to purchase a unit in any project by the company. The company is not liable for any consequence of any action taken by the viewer relying on such material/ information on this website.
Please also note that the company has not verified the information and the compliances of the projects. Further, the company has not checked the RERA (Real Estate Regulation Act 2016) registration status of the real estate projects listed here in. The company does not make any representation in regards to the compliances done against these projects. You should make yourself aware about the RERA registration status of the listed real estate projects before purchasing property.
The contents of this Disclaimer are applicable to all hyperlinks under https://www.360realtors.com/. You hereby acknowledge of having read and accepted the same by use or access of this Website.Unless specifically stated otherwise, the display of any content (including any brand, logo, mark or name) relating to projects developed, built, owned, promoted or marketed by any third party is not to be construed as 360 Realtors association with or endorsement of such project or party. Display of such content is not to be understood as such party's endorsement of or association with 360 Realtors. All content relating to such project and/or party are provided solely for the purpose of information and reference. 360 Realtors is an independent organisation and is not affiliated with any third party relating to whom any content is displayed on the website.
Find Your Perfect Property